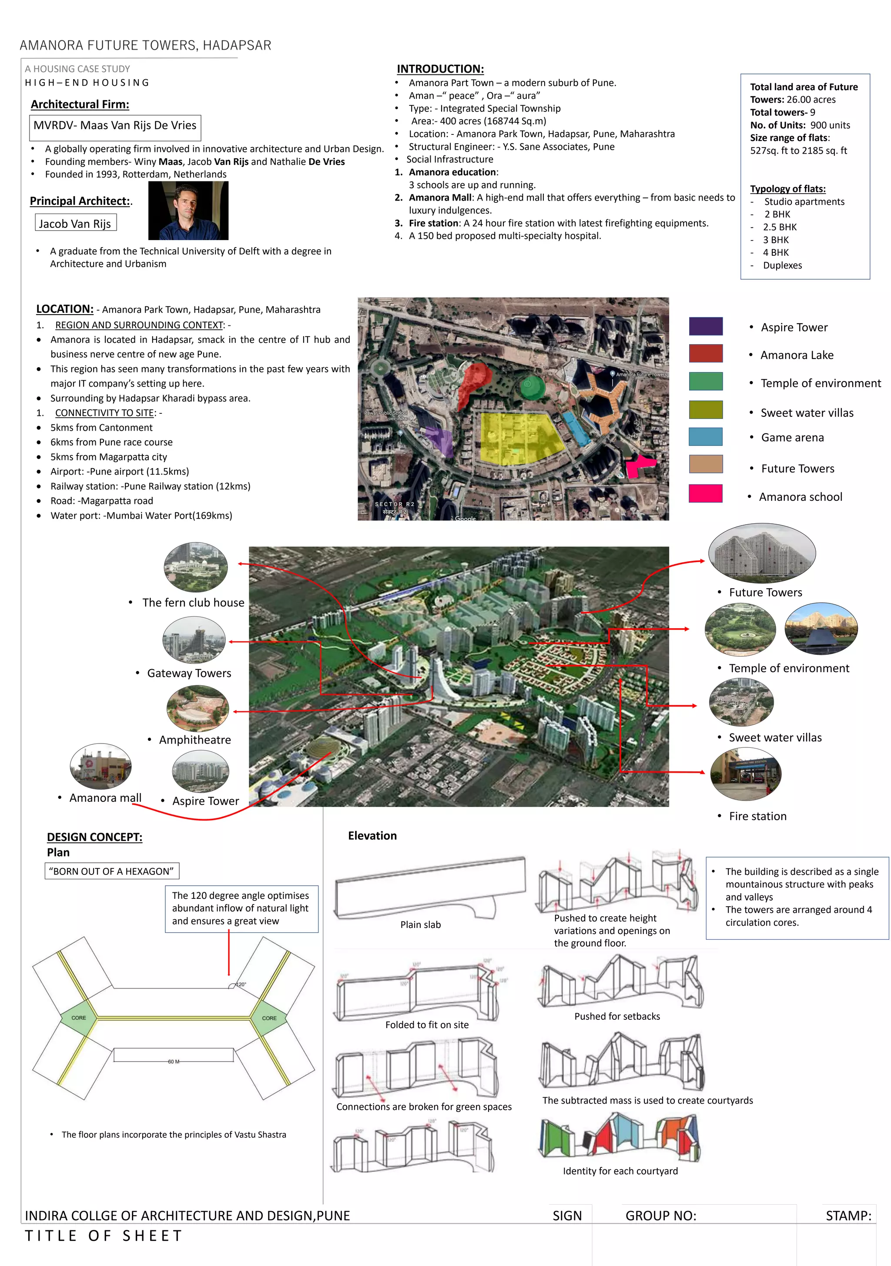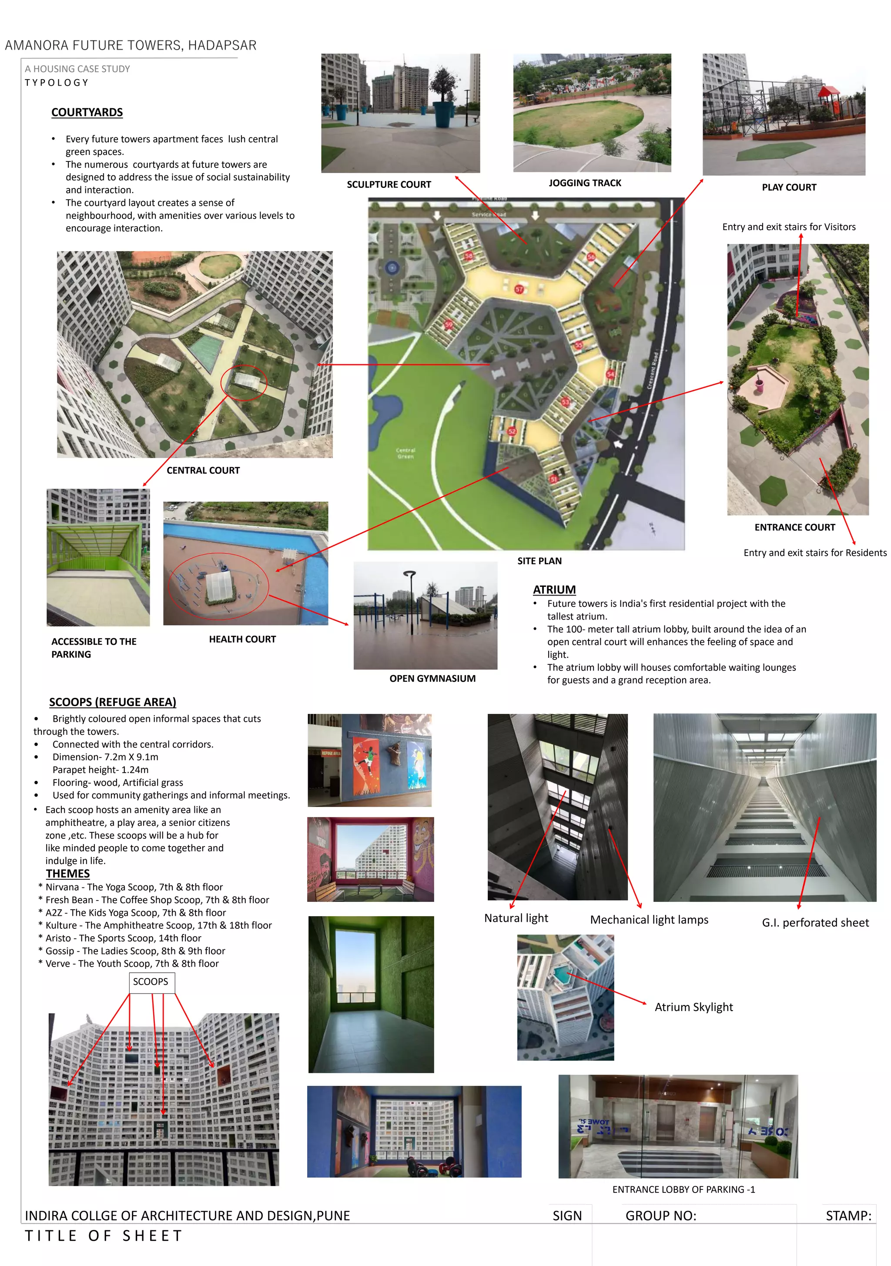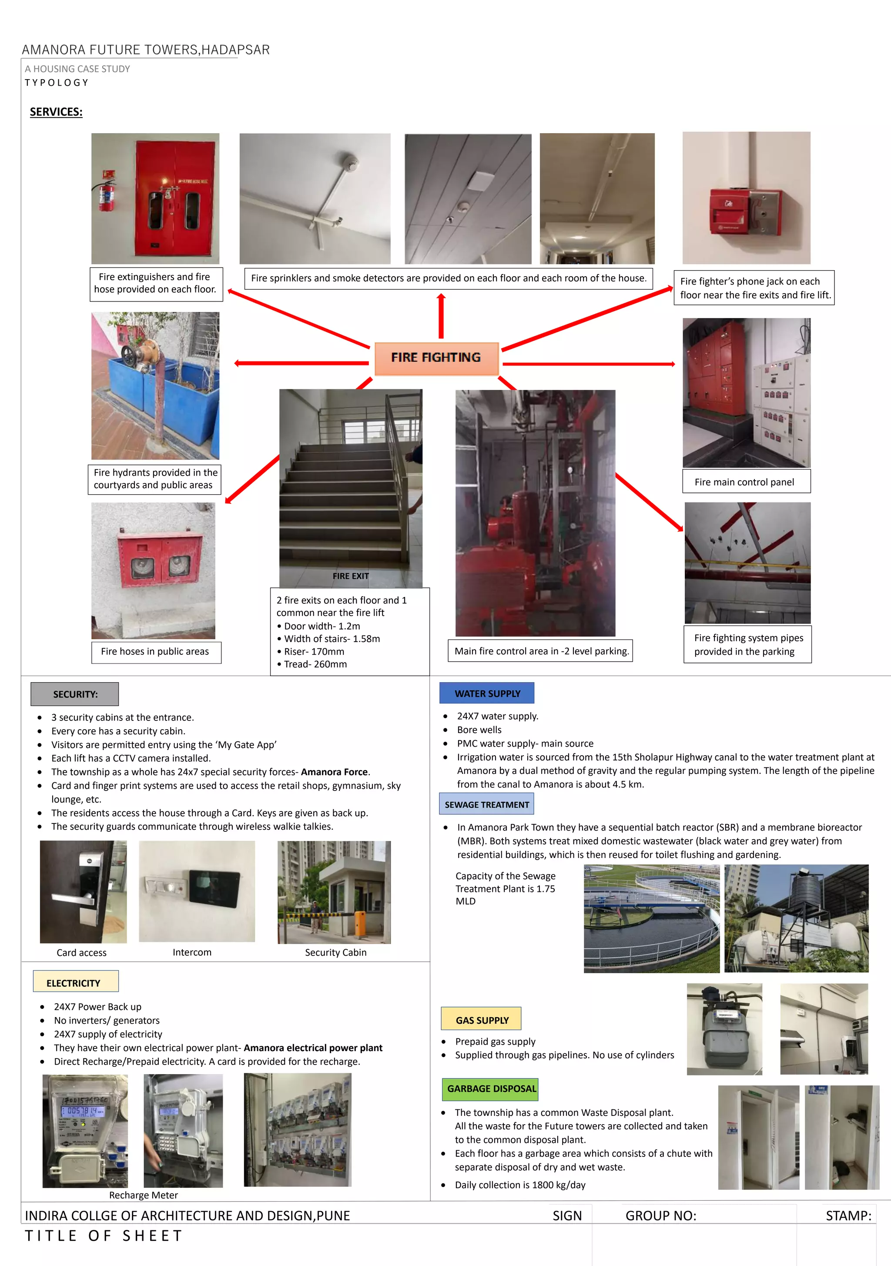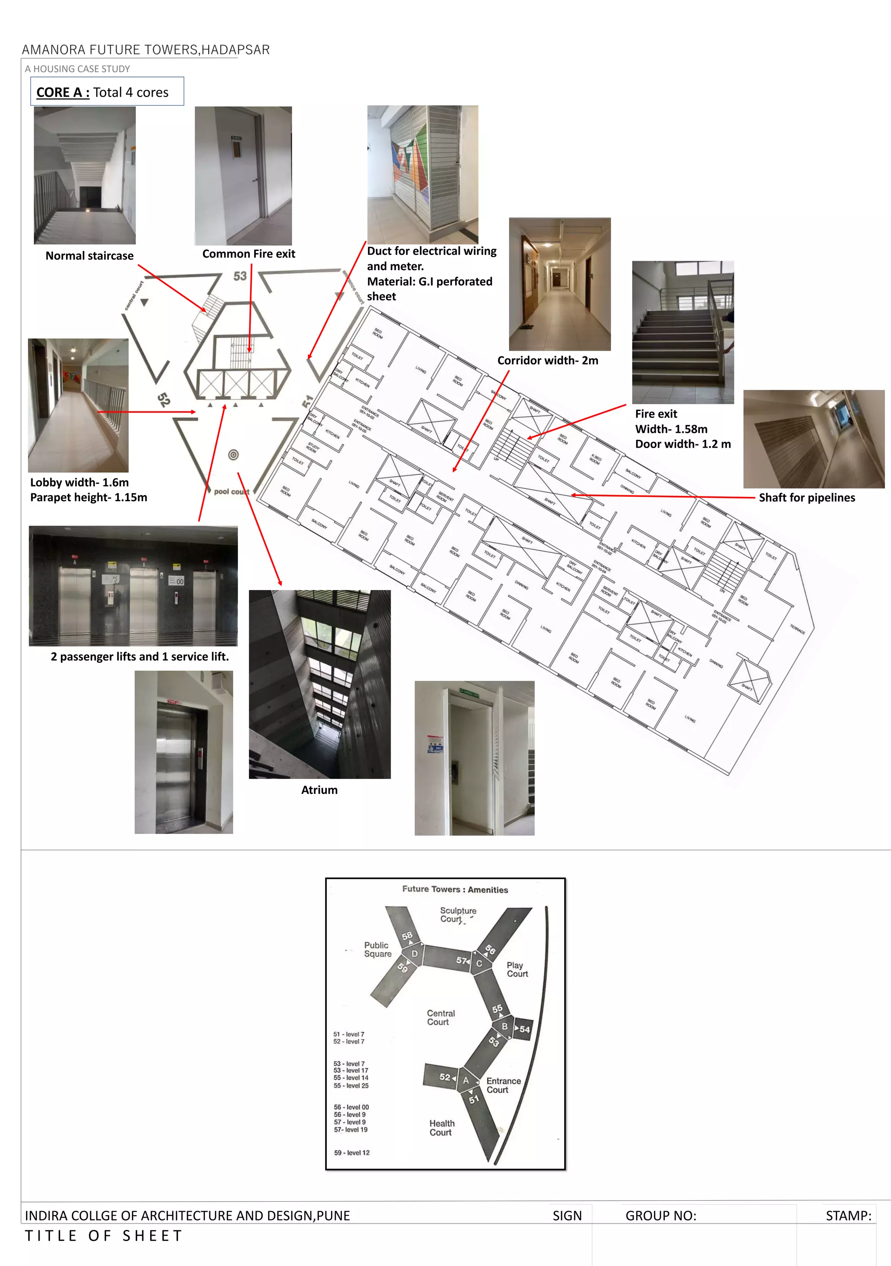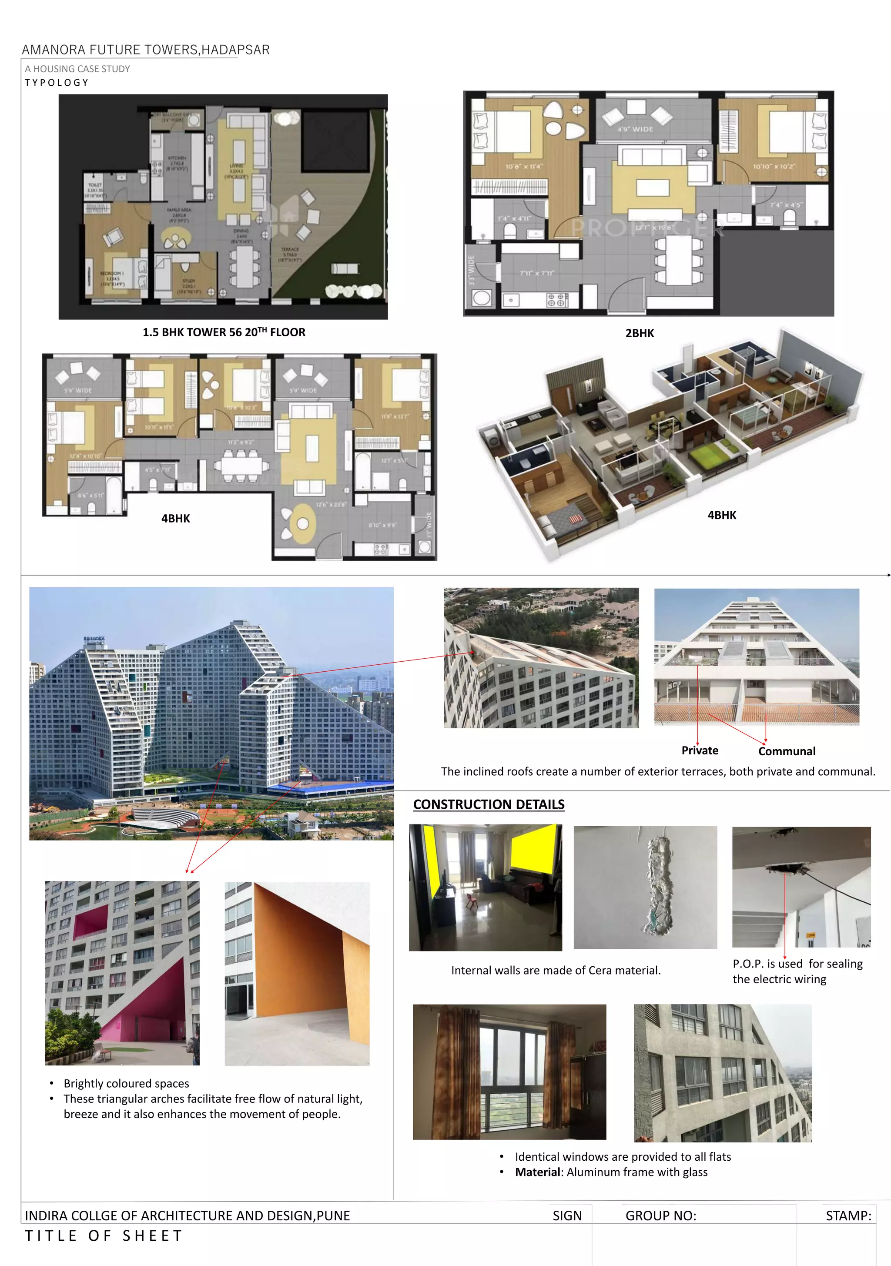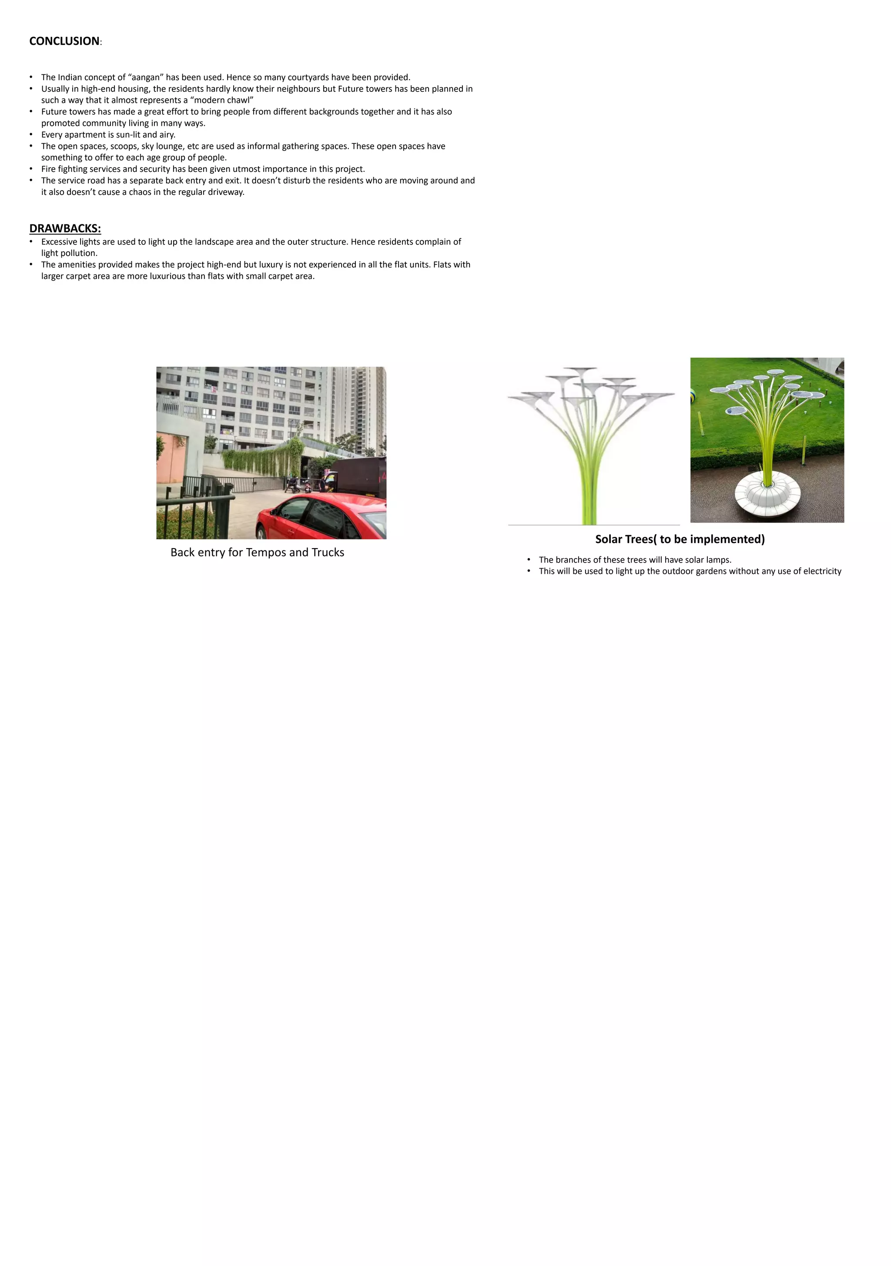The document describes the Future Towers high-end housing development located in Amanora Park Town, Pune. Some key details include:
- The development consists of 9 towers containing 900 units ranging from studios to 4BHK flats.
- Sustainable design principles are followed, including ample natural light and ventilation in each unit.
- A central atrium and numerous courtyards encourage social interaction and a sense of community.
- Robust security, fire safety, and utilities infrastructure ensure resident safety and comfort.
- While luxury amenities are provided, some criticize a lack of luxury in smaller units and excessive landscape lighting causing pollution.
