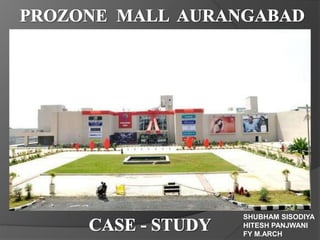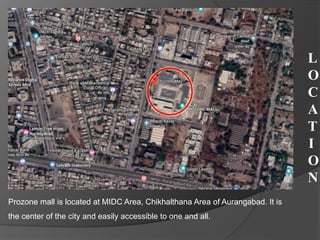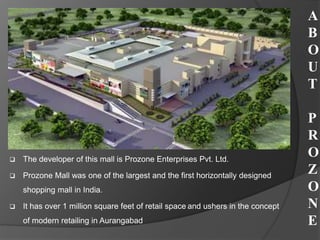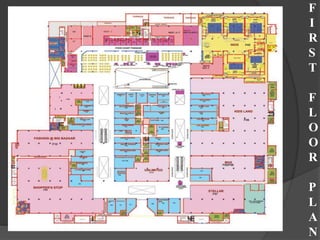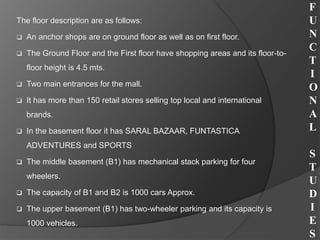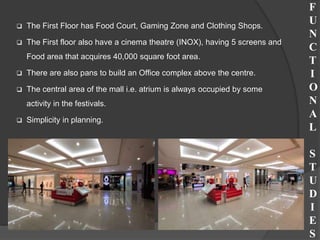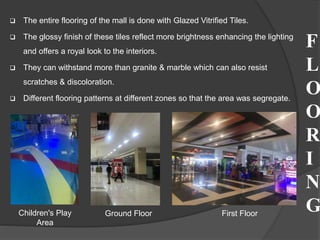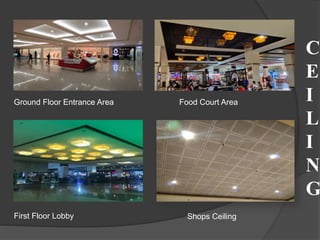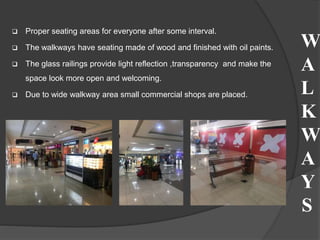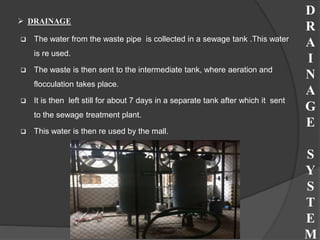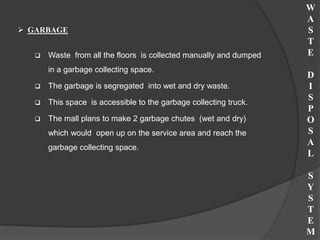Prozone Mall is located in Aurangabad, India. It has multiple floors, including a ground floor, first floor, and two basement floors for parking. The ground floor and first floor contain over 150 retail stores and food court areas. There is a movie theater on the first floor as well. The basement floors provide parking for over 1000 vehicles combined. The mall aims to provide a wide variety of shopping and entertainment options in a central location that is easily accessible.
