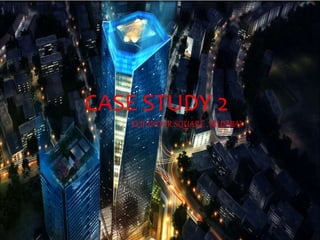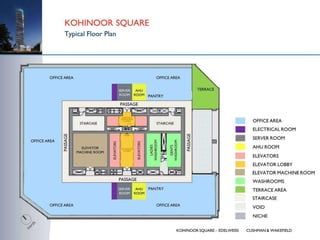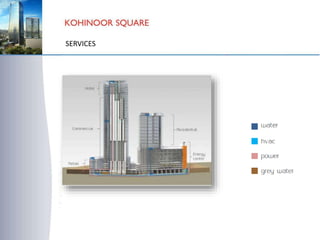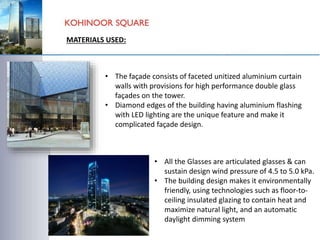Kohinoor Square is a 52-story mixed-use skyscraper in Mumbai consisting of a shopping mall, offices, hotel, and residences. It has a steel and concrete structure with an all-glass facade. The project utilizes sustainable features like insulated glazing, automatic lighting, and water conservation systems. A reinforced concrete core and outriggers provide lateral stability to resist wind loads on the tall building.






















