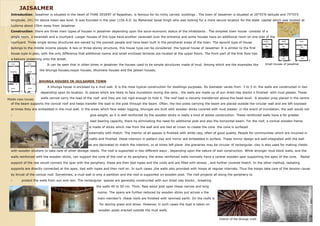
Case study of jaisalmer
- 1. JAISALMER Introduction: Jaisalmer is situated in the heart of THAR DESERT of Rajasthan, is famous for its richly carved buildings . The town of Jaisalmer is situated at 26°55'N latitude and 75°55'E longitude, 241.7m above mean sea level. It was founded in the year 1156 A.D. by Maharwal Jaisal Singh who was looking for a more secure location for the state capital which was located at Ludorva about 15km away from Jaisalmer. Construction: there are three main types of houses in jaisalmer depending upon the socio-economic status of the inhabitants . The simplest town house consists of a single room, a verandah and a courtyard .Larger houses of this type have another verandah over the entrance and some houses have an additional room on one side of the courtyard. Three single storey structures are owned by the poorest people and have been built in the peripheral areas of the town. The second type of house belongs to the middle income people. A two or three-storey structure, this house type can be considered the typical house of Jaisalmer. It is similar to the first house type in plan, with the only difference that additional rooms and small enclosed terraces are located at the upper floors. The front part of the first floor has a balcony projecting onto the street. It can be seen that in olden times in jaisalmer the houses used to be simple structures made of mud. Among which are the examples like Small houses of jaisalmer the bhunga houses,roopsi houses, dhulmera houses and the jalwari houses. BHUNGA HOUSES IN JAILSAMER TOWN A bhunga house is enclosed by a mud wall. It is the most typical construction for dwellings purposes. Its diameter varies from 3 to 5 m. the walls are constructed in two depending upon its location. In places which are likely to face inundation during the rains , the walls are made up of sun dried clay blocks n finished with mud plaster. These Middle class houses walls cannot carry the load of the roof and they are not rigid enough to hold it. The roof load is cleverly transferred above the head level. A wooden prop placed in the centre of the beam supports the conical roof and helps transfer the load to the post through the beam. Often, the two posts carrying the beam are placed outside the circular wall and are left exposed at times they are embedded in the mud wall. in the areas which face water logging, bhungas are built with wooden sticks covered with mud plaster .in the event of inundation, the wall would not give weight, as it is well reinforced by the wooden sticks is really a kind of adobe construction. These reinforced walls have a far greater load bearing capacity, there by eliminating the need for additional post and also the horizontal beam. For the roof, a conical wooden frame is made of sticks which rise from the wall and are tied at crown to create the cone .the cone is surfaced externally with thatch. The interior of all spaces is finished with white clay, often of good quality. People for communities which are involved in crafts and finished these interiors in pattern clay and mirror are embedded in surface. These mirror design are well-integrated with the wall patterns .small granaries are also built of clay. These are decorated to match the interiors, or at times left plane .the granaries may be circular of rectangular. clay is also used for making chests with wooden shutters to take care of other storage needs. The roof is supported in two different ways , depending upon the nature of wall construction. While stronger mud block walls, and the walls reinforced with the wooden sticks, can support the cone of the roof or its periphery, the straw reinforced walls normally have a central wooden spar supporting the apex of the cone. Radial support of the raw would connect the spar with the periphery. these are then tied ropes and the voids and are filled with straws , and further covered thatch. In the other method, radiating supports are directly connected at the apex, tied with ropes and then roof on. In such cases ,the walls also provided with hoops at regular intervals. Thus the hoops take care of the tension cause by thrust of the conical roof. Sometimes, a mud wall is only a partition and the roof is supported on wooden post. The roof projects all along the periphery to protect the walls from sun and rain. The rectangular spaces are generally constructed with sun dried clay blocks , breaking the walls 40 to 50 cm. Thick. Raw wood joist span these narrow and long rooms. The spans are further reduced by wooden sticks put across o the main member’s .these roofs are finished with rammed earth. On the roofs is for storing grass and straw. However, in such cases the load is taken on wooden posts erected outside the mud walls. Interior of the bhunga roofs
