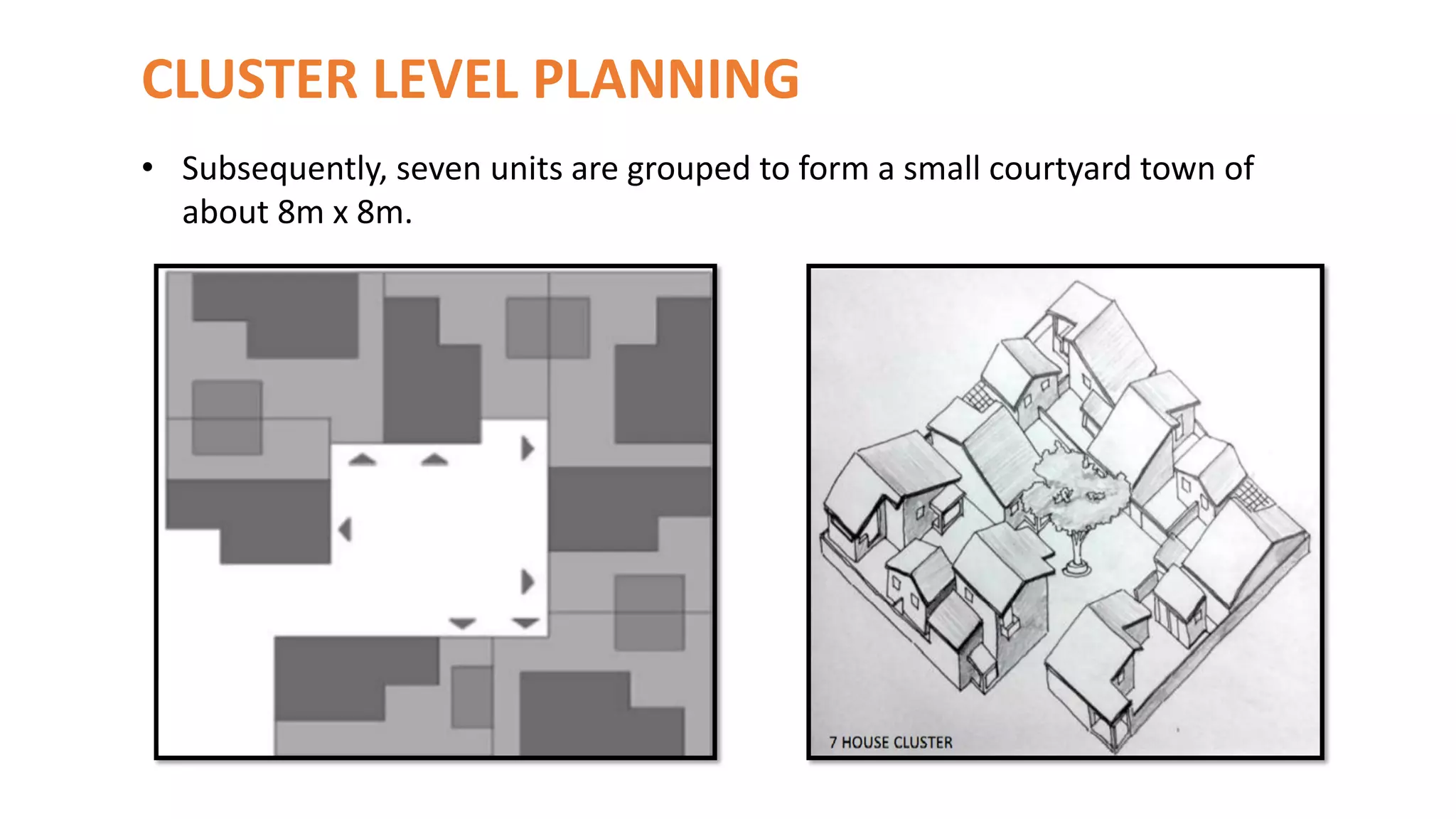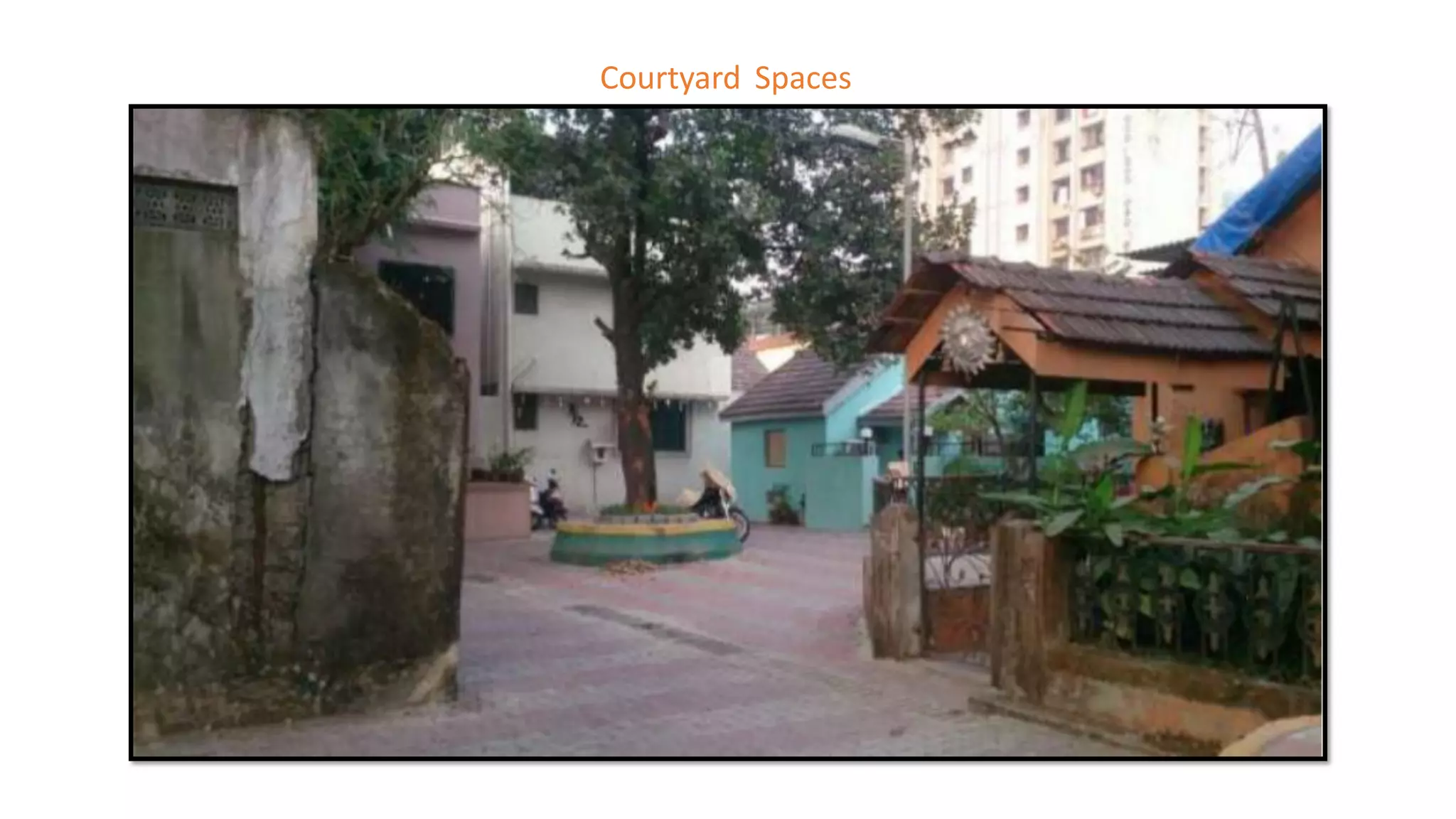The Belapur Housing project in Navi Mumbai, also known as the Artist's Village, was designed by architect Charles Correa in 1986 to provide affordable housing for artists. The project consisted of 550 low-rise dwelling units spread across 6 hectares of land in a high-density development. Each unit was placed on its own plot to allow residents to freely modify and expand their homes over time. While originally intended for artists, few artists ultimately lived there as it was located far from Mumbai's urban center. Over the decades, residents have significantly modified the structures, often expanding vertically rather than horizontally as originally planned.













































