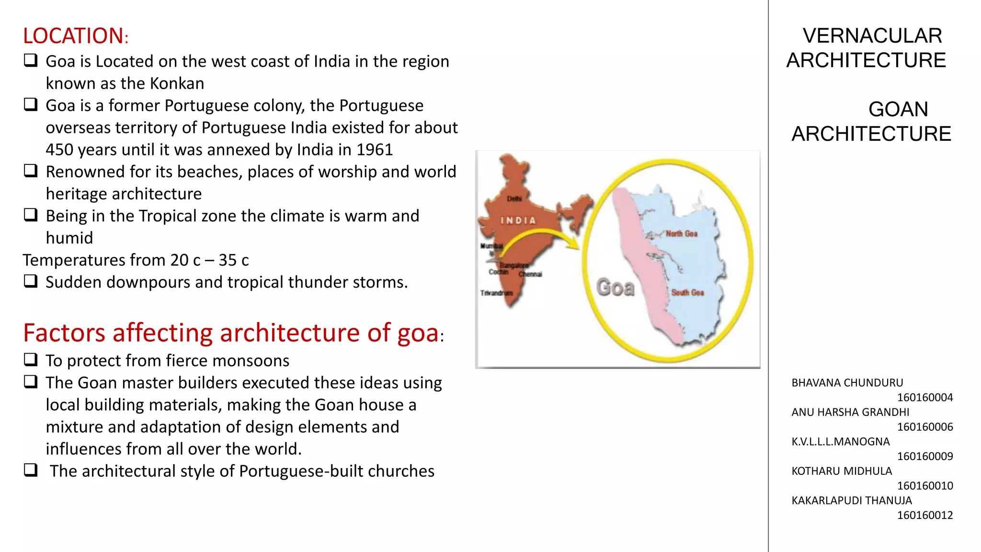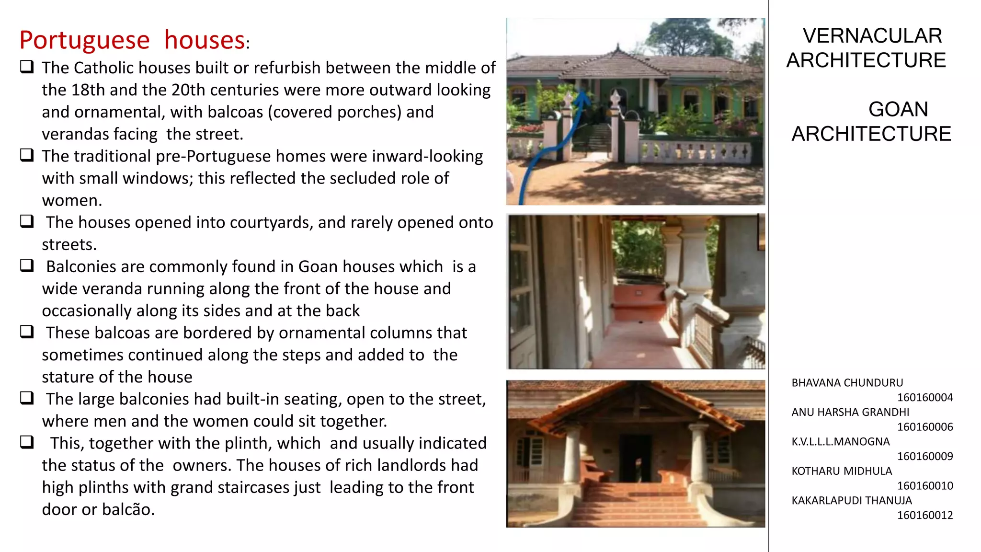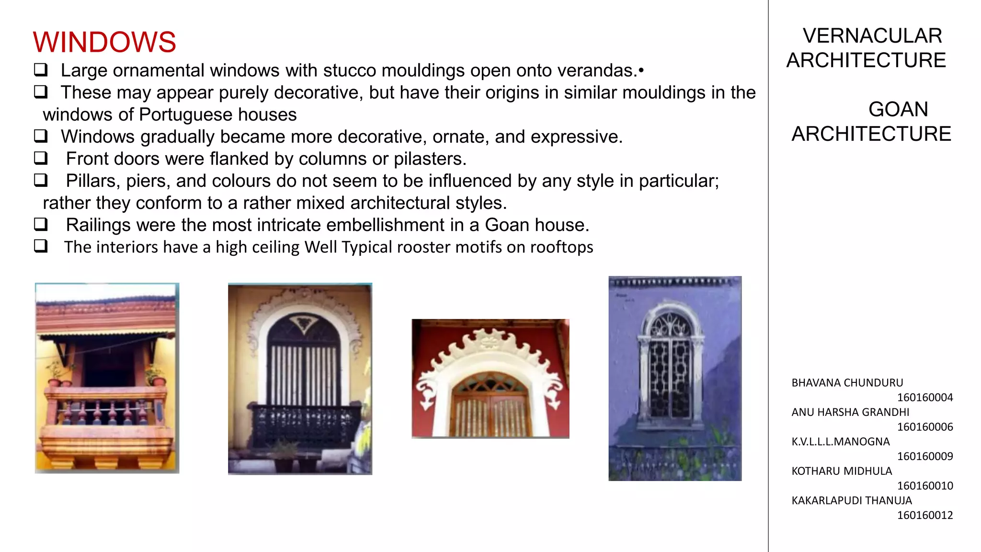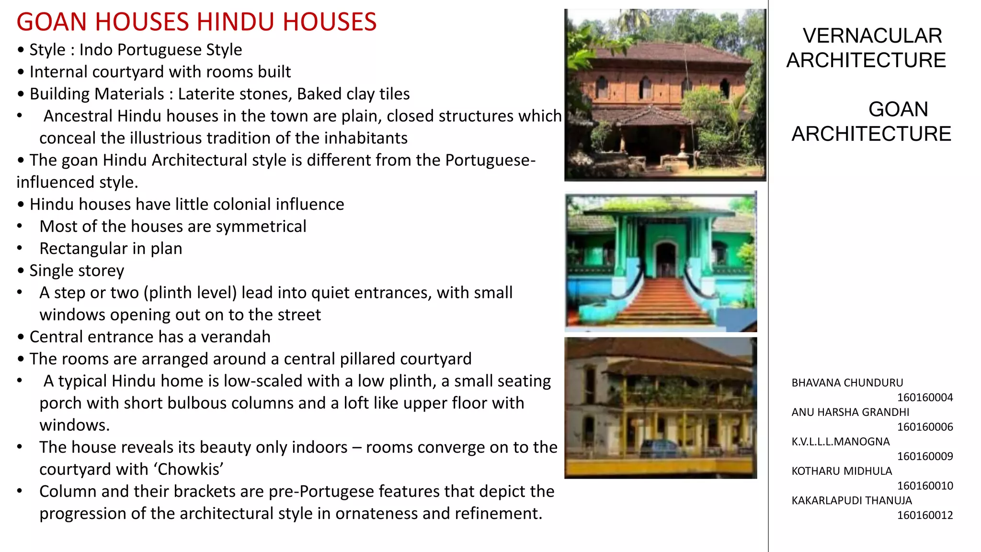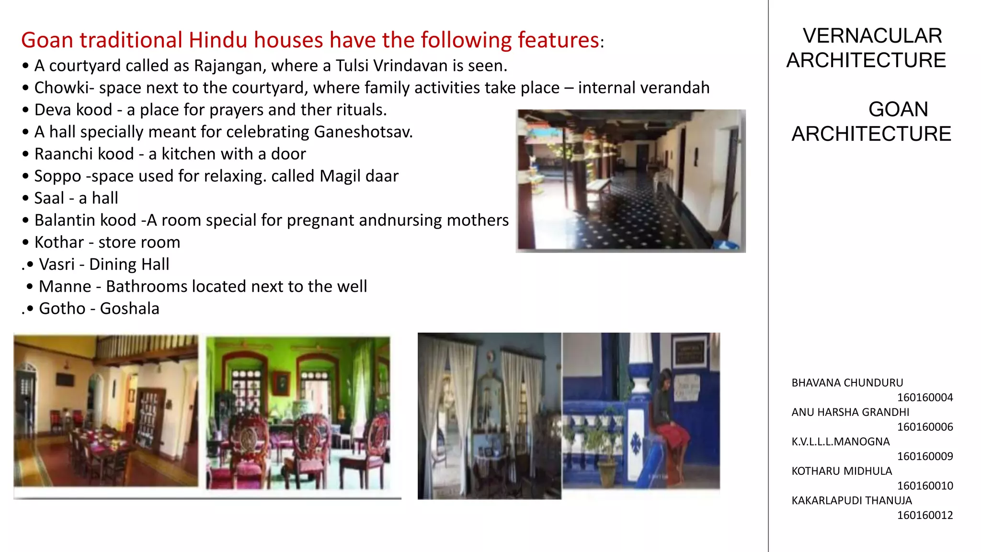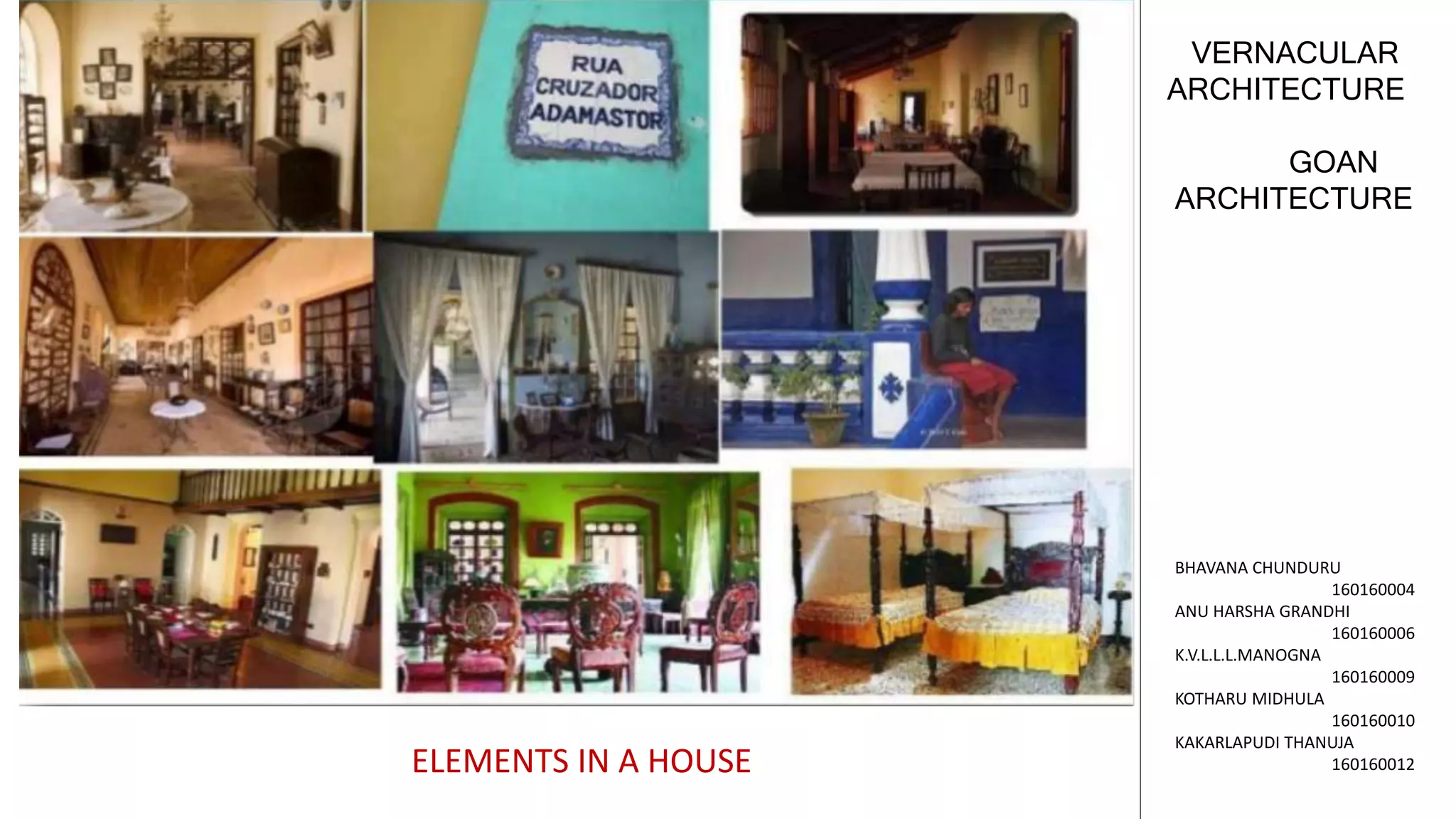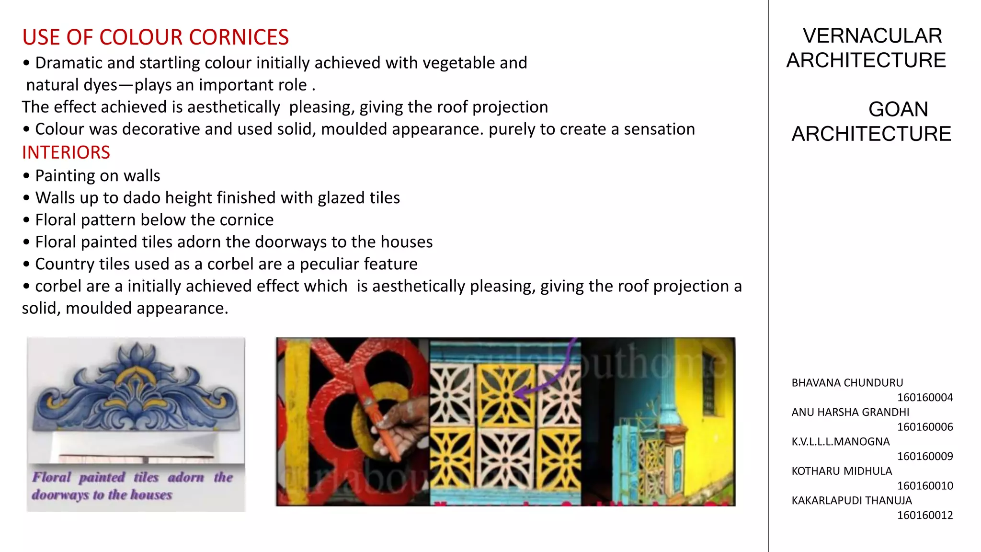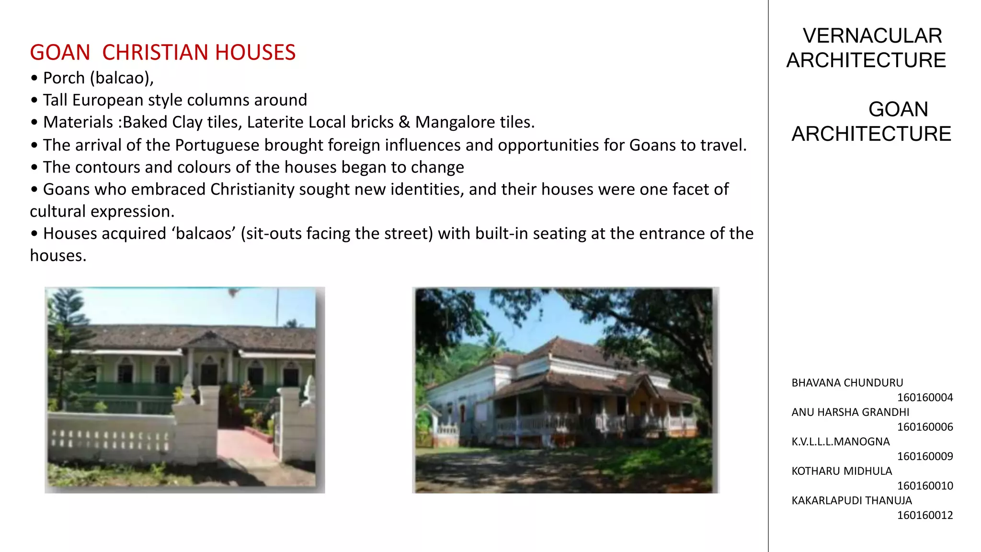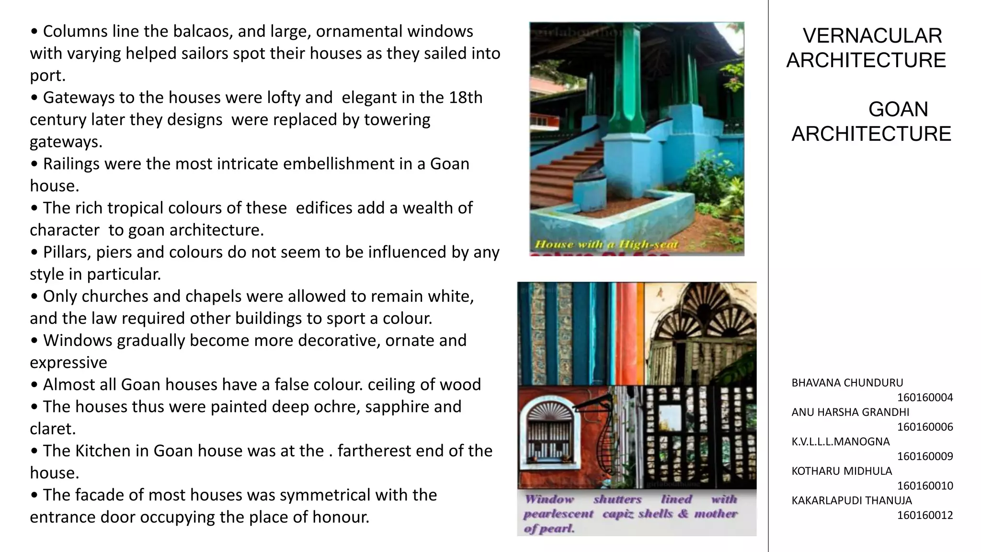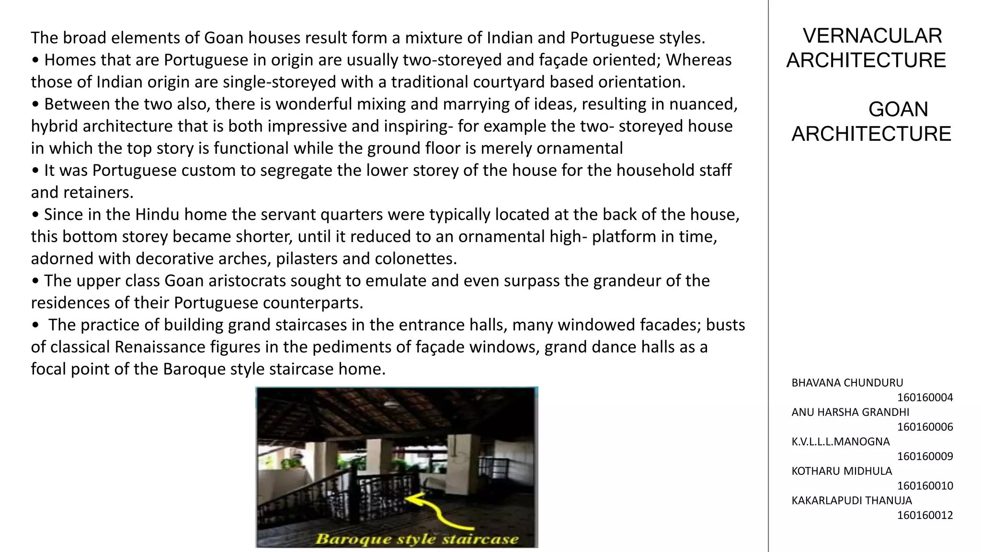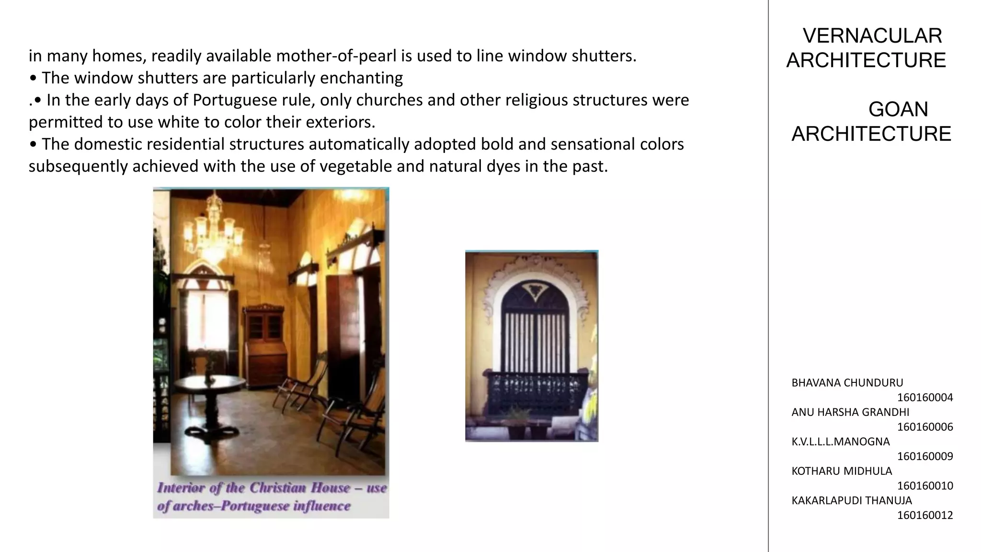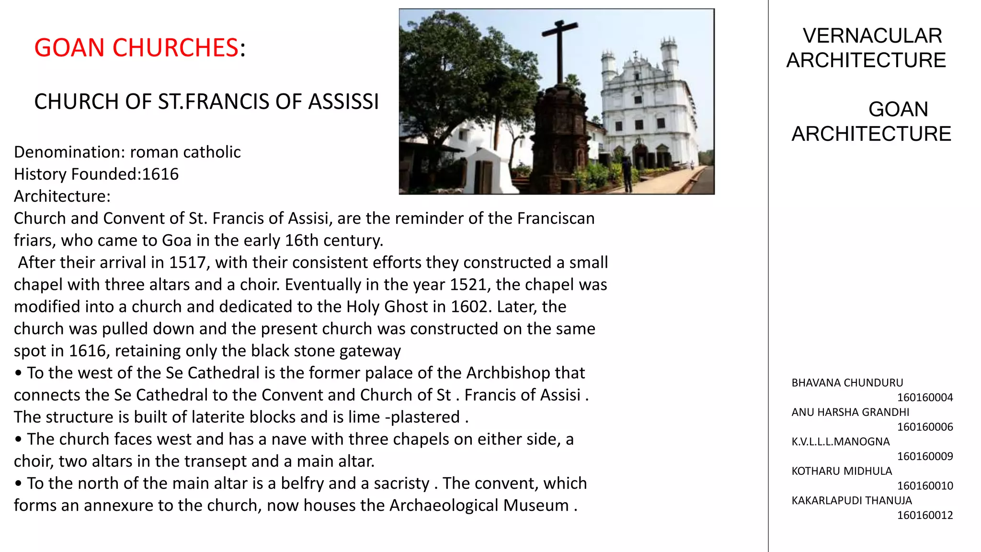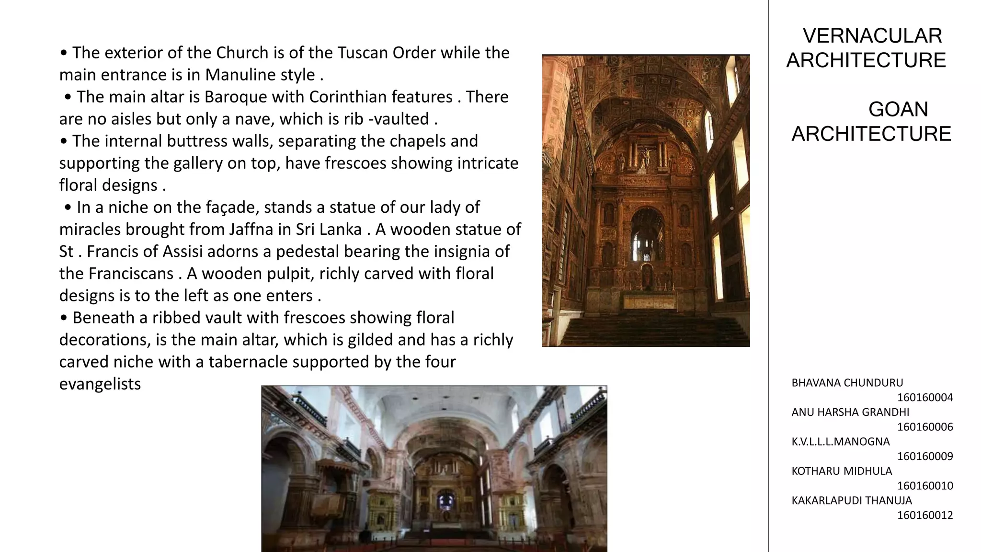Goan architecture is a blend of Indian and Portuguese styles that developed as a response to the region's tropical climate and history of Portuguese colonization. Key features include high ceilings, large windows, balconies, and use of local materials like laterite and tiles. Houses range from single-story Hindu homes arranged around a central courtyard to two-story Portuguese homes with large balconies and symmetrical facades. Over time, hybrid styles emerged that incorporated elements of both Indian and Portuguese design traditions. Colorful exteriors with ornate details remain a distinctive part of Goan architectural heritage.
