This document describes the design of a wood picnic table in CATIA. It discusses the process of sketching each individual part like the bottom stand connector, top stand connector, seat bench wood, and table stand. The steps include entering the sketcher workbench, using profiles and constraints to sketch the parts, extruding the sketches to create solid parts, and using operations like mirror to create symmetrical parts. The document concludes that this project exposes students to using CATIA software to design complex assemblies from individual parts and helps develop their CAD/CAM skills for future engineering careers.


![1.0 INTRODUCTION
CATIA stands for Computer Aided Three dimensional Interactive Application, the
first release of CATIA was back in 1977 by Dassault Systemes, who still maintain and
develop the software. CATIA was initially developed for use in designing the Dassault
Mirage fighter jet. Over the years, CATIA has developed into much more than a CAD
(Computer Aided Design) software package. It is now a software suite which incorporates the
following capabilities; CAD, CAM and CAE [1].
In this assignment, every student will be grouped into 4 or 5 persons and every group
has to create the assembly part using CATIA consists more than 3 parts by applying
constraints in assembly drawing. After that, every group has to convert the drawing to
drafting drawing and show bill of material (BOM), frame block, part name, part number,
general dimensioning and any related symbol. As for this assignment, we decided to design a
wood picnic table that has more than 3 parts.
Figure 1: Wood picnic table
Picnic tables are used for dining, resting, doing crafts, and other activities. Picnic
tables can be found outdoors in many public parks, residential back yards, rest areas,
campgrounds, amusement parks, and many other places. Picnic tables are also used indoors
when it is desired to have attached seating to tables. This is most common in
school cafeterias, community centers, and employee break rooms. Each table usually seats
from six to eight people, though smaller and larger capacity tables are available. Picnic tables
have been around for hundreds of years with a few changes. Picnic tables are traditionally](https://image.slidesharecdn.com/assignment2-180508130617/75/CAD-CAM-Wood-picnic-table-CATIA-3-2048.jpg)
![made of wood, but modern tables are often made from plastic, concrete, or metal. Wooden
tables are constructed using lumber boards. The table-top and bench-top boards are attached
to the trusses or beams using wood screws or nails. The legs can be secured with carriage
bolts fastened by nuts and washers [2].
Propose of this report is to apply team based approached to which will improve
teamwork and design skills of the students. This report will shows how the part is design by
using CATIA.](https://image.slidesharecdn.com/assignment2-180508130617/75/CAD-CAM-Wood-picnic-table-CATIA-4-2048.jpg)

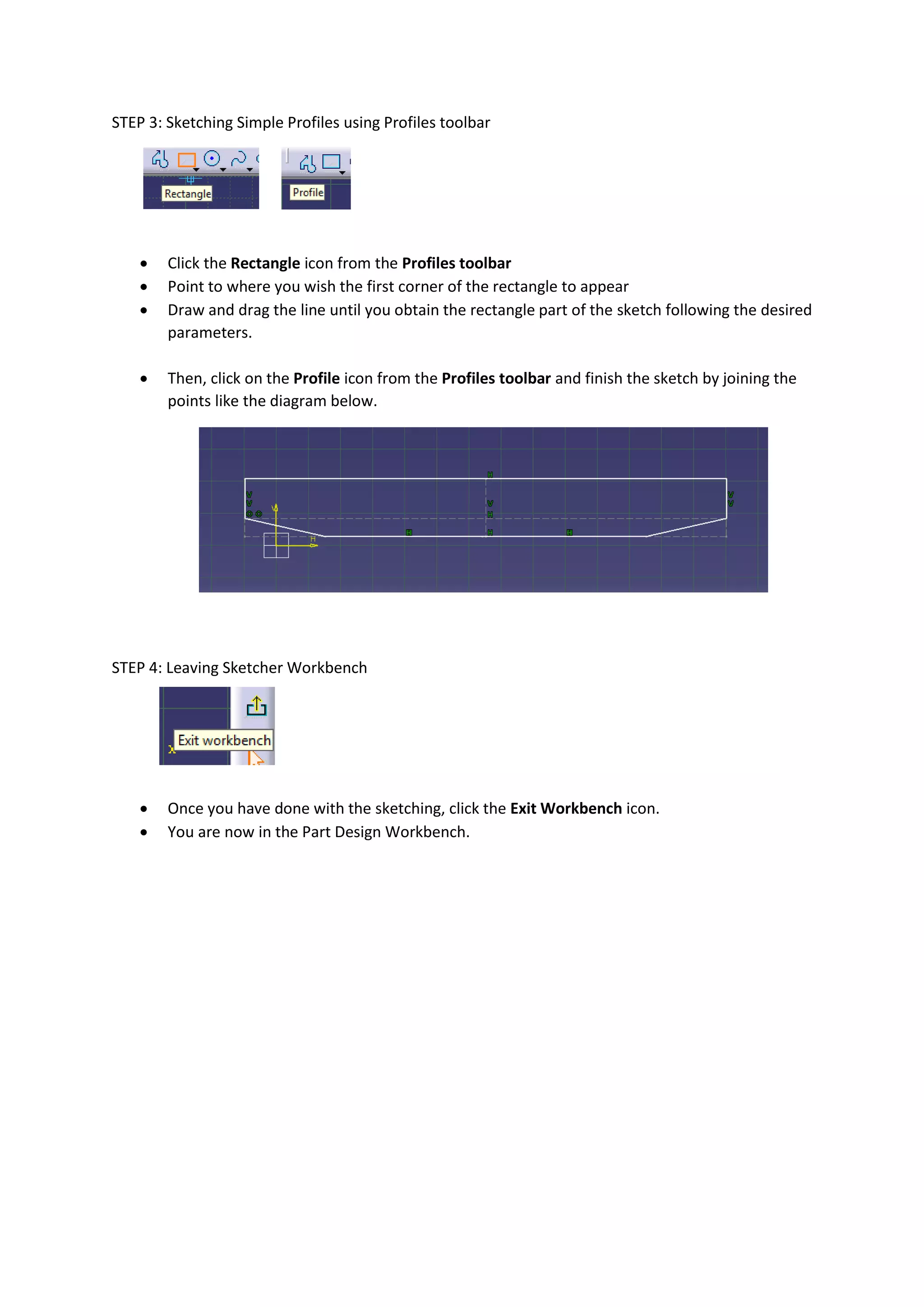
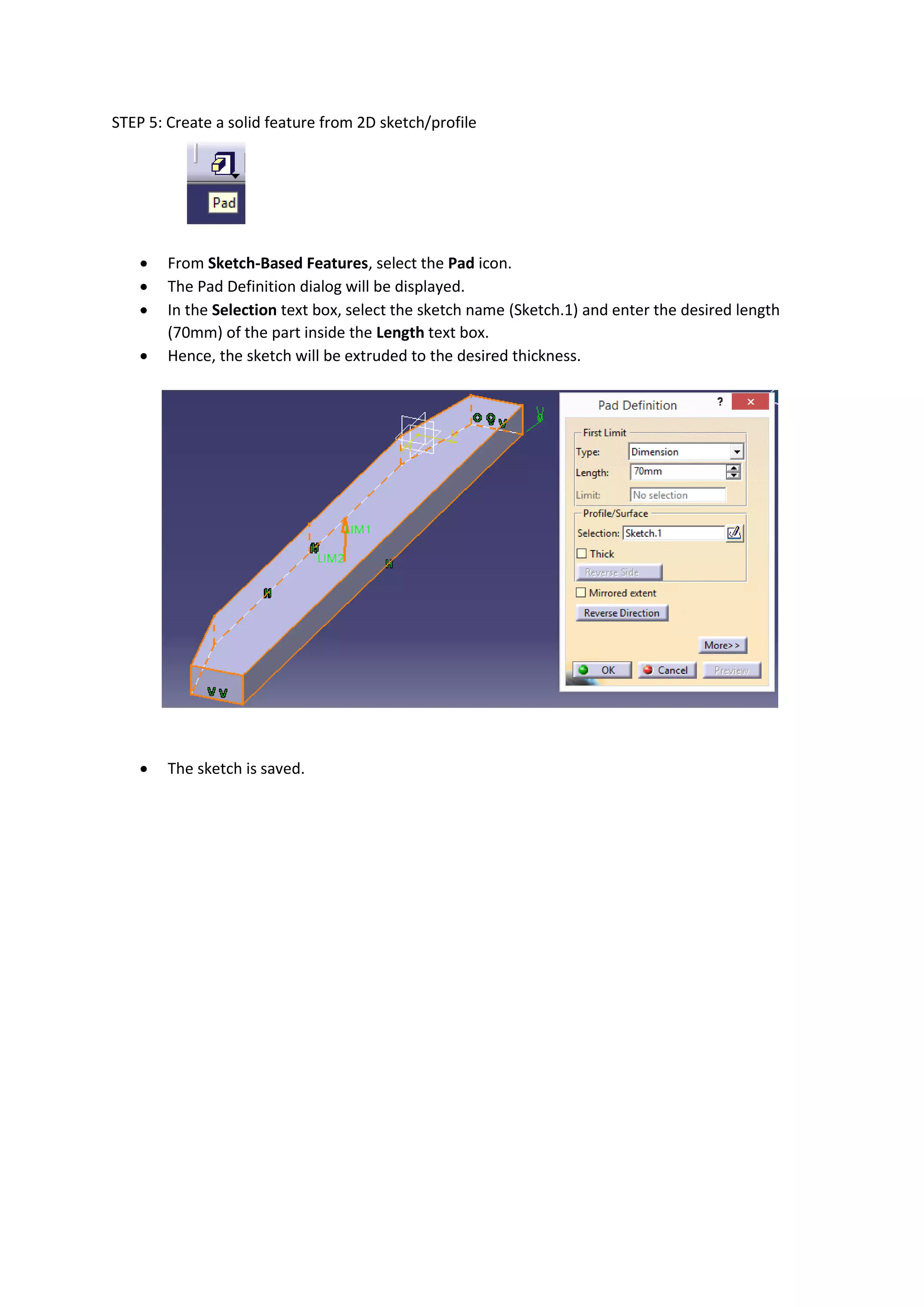
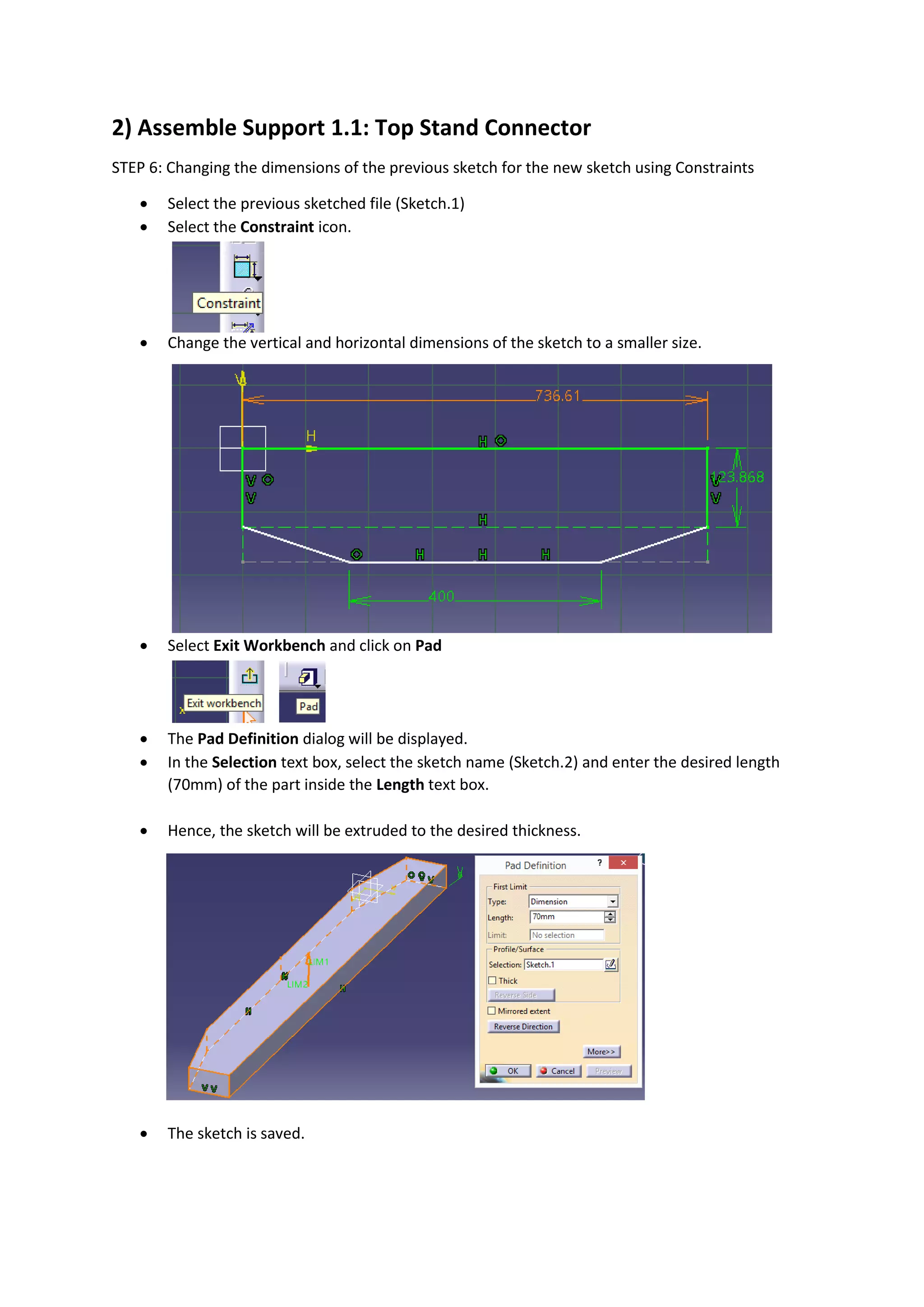
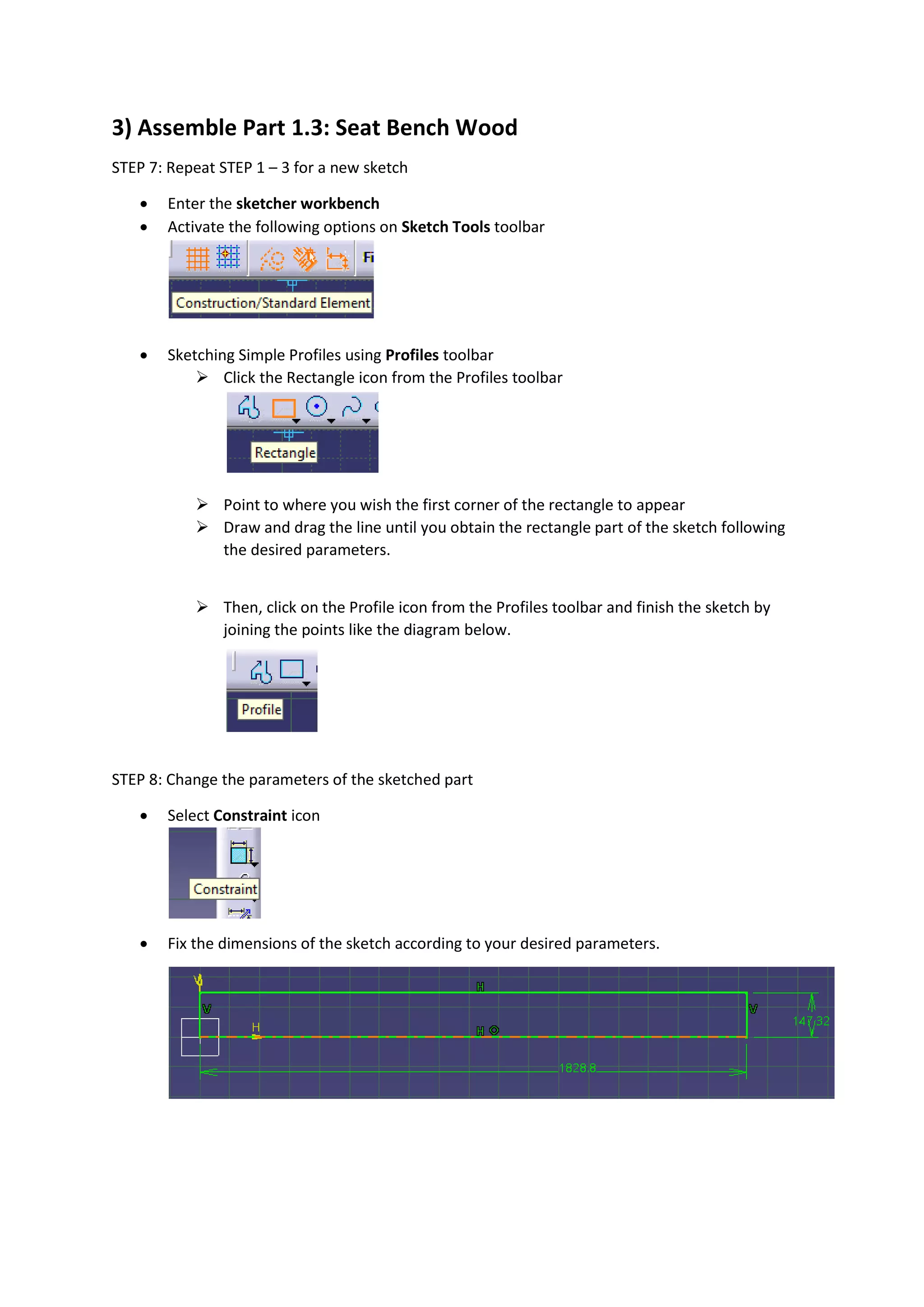

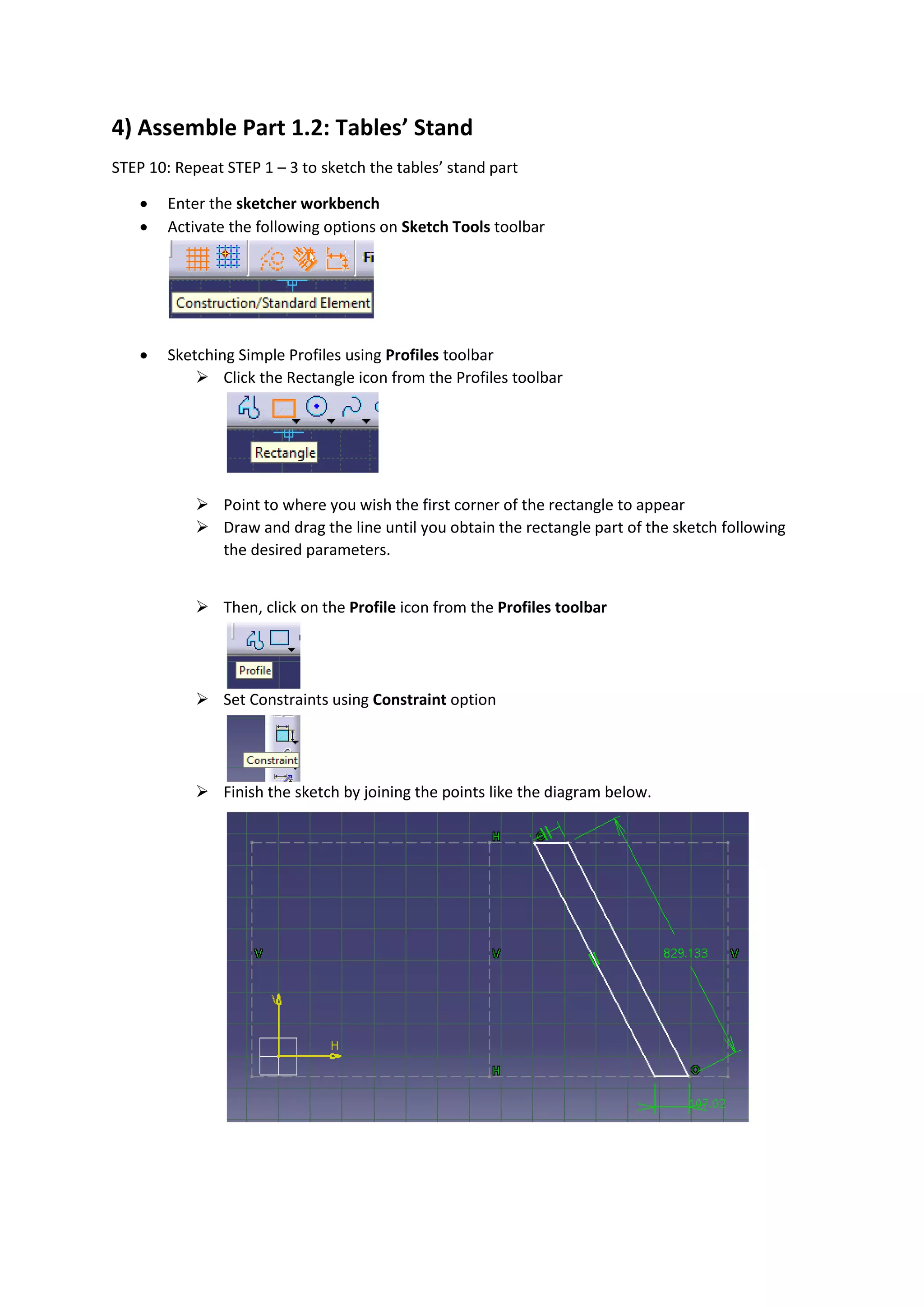



![REFERENCES
[1] Picnic Table. (n.d.). Retrieved 5 10, 2017, from https://en.wikipedia.org/wiki/Picnic_table.
[2] What is CATIA? (n.d.). Retrieved 5 10, 2017, from http://www.intrinsys.com/blog/what-is-catia.](https://image.slidesharecdn.com/assignment2-180508130617/75/CAD-CAM-Wood-picnic-table-CATIA-15-2048.jpg)