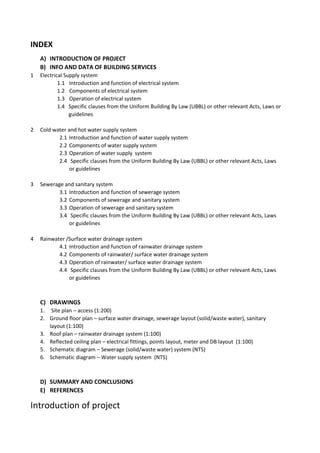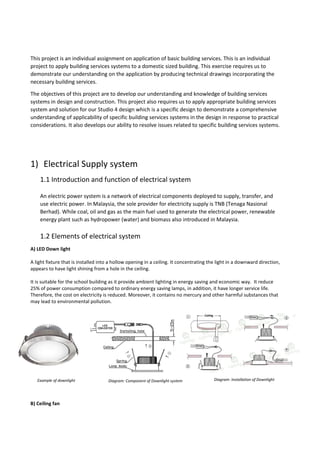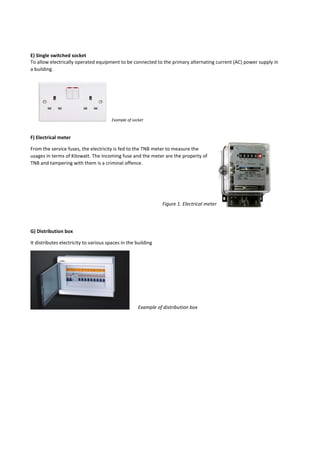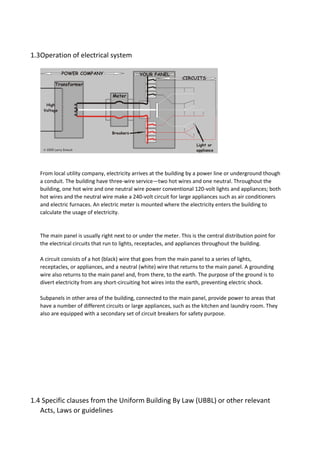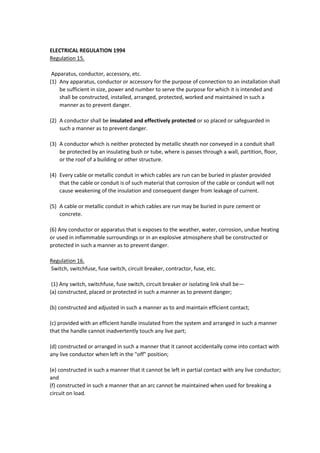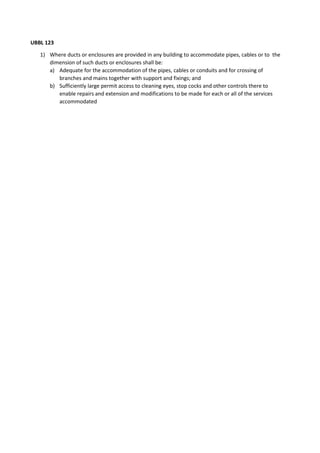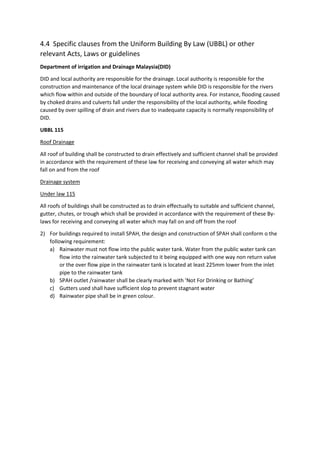This document provides information on the building services systems for a domestic building project, including the electrical supply system, water supply system, sewerage and sanitary system, and rainwater/surface drainage system. It includes introductions and functions, components, operations, and relevant legal requirements for each system. Drawings and diagrams are provided to illustrate the systems, including a site plan, floor plans, roof plan, reflected ceiling plan, and schematic diagrams. The project aims to demonstrate understanding of applying appropriate building services systems in design.

