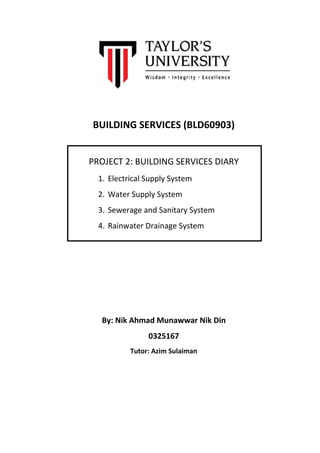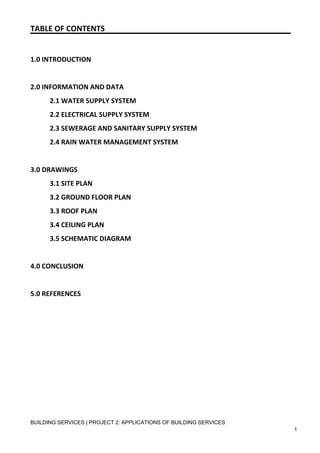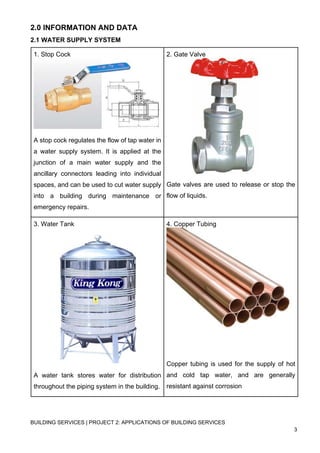This document provides information on the building services systems for a domestic building project, including the water supply, electrical supply, sewerage and sanitation, and rainwater drainage systems. It includes descriptions of system components, relevant regulations, and diagrams of the proposed systems. Six technical drawings are attached showing the site plan, ceiling plan, floor plans, and roof plan with the layout and components of the different building service systems. The project aims to enhance understanding of applying appropriate building services systems in consideration of regulations.















