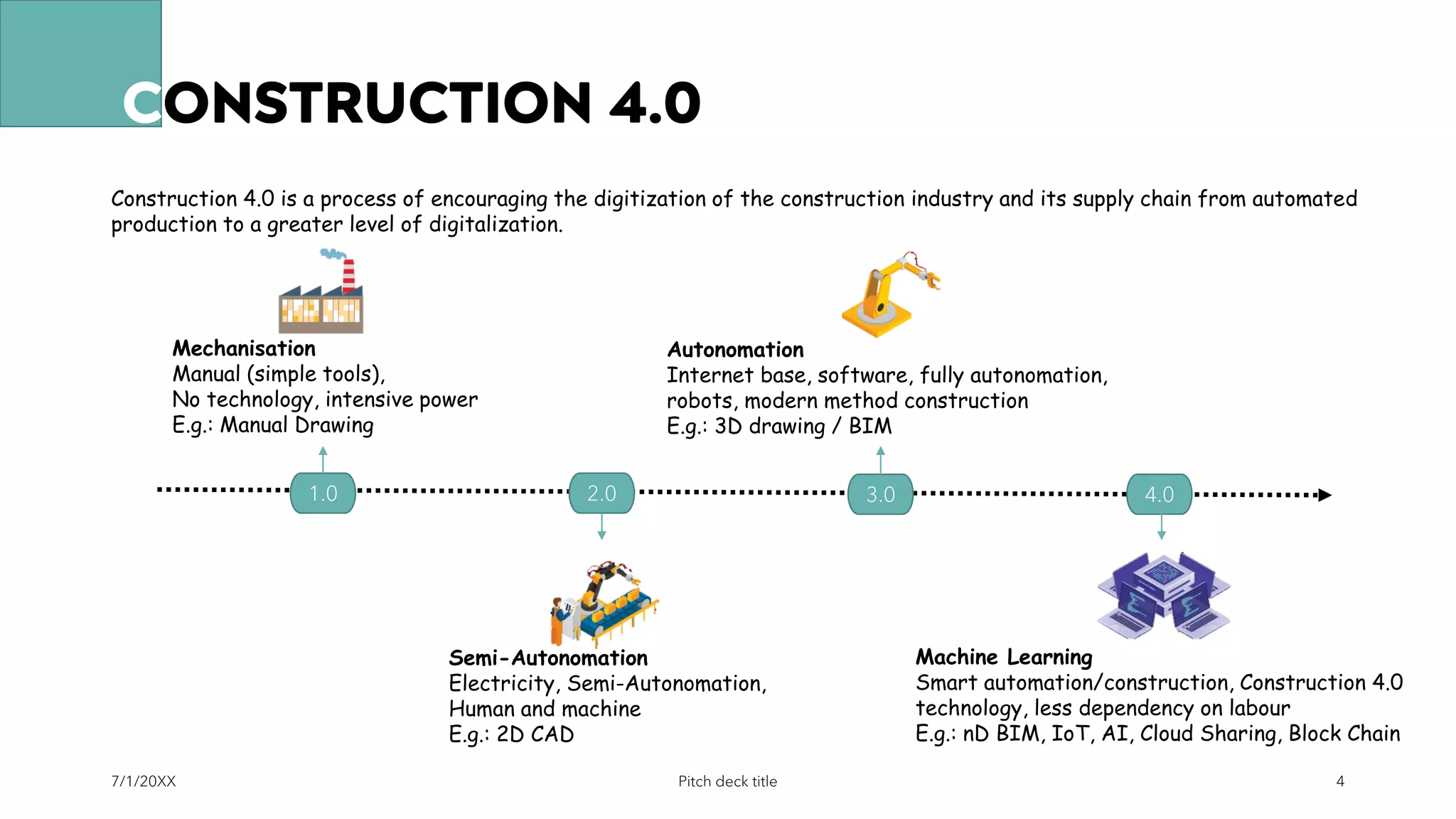Construction 4.0 refers to the digitization of the construction industry and supply chain through increased automation and digitalization. It involves moving from manual and semi-automated processes to fully automated construction using technologies like BIM, IoT, AI, cloud sharing and blockchain. BIM is a process of digital information modeling using software tools across the project lifecycle from design to construction and facility management. It produces 3D models with comprehensive construction data. Various BIM uses help with tasks like cost estimation, scheduling, clash detection and as-built modeling.




























