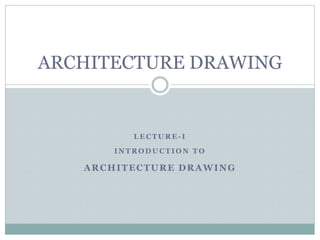
Lecture i introduction dwg
- 1. L E C T U R E - I I N T R O D U C T I O N T O ARCHITECTURE DRAWING ARCHITECTURE DRAWING
- 2. To make students understand architectural drawing and its use in the architecture INTENT
- 3. CONTENT What is architectural drawing Purpose of architectural drawing Drafting tools
- 4. WHAT IS DRAWING???? A picture or diagram made with a pencil, pen, or crayon rather than paint. A drawing is the foremost representation of any thing which a child learns even before he is able to speak. Drawing was the first medium of conversation between the ancient people who use to draw on leaves, bark of tree etc.
- 5. An architecture drawing is a technical drawing of building (or building falls within the definition of architecture. Architectural drawing are made according to a set of convention, which includes particular views like floor plan, section, sheet sizes, units etc. Architectural drawing is used by architect to develop their design ideas to clients and also to communicate ideas and concepts. WHAT IS ARCHITECTURAL DRAWING
- 7. PURPOSE OF ARCHITECTURAL DRAWING???? To develop a design idea into a coherent proposal. To communicate ideas and concepts. To convince clients of the merits of a design. To enable a building contractor to construct it. As a record of the completed work. To make a record of a building that already exists.
- 8. Ar. Hena Tiwari, GCAD,Sonipat A set of conventions are followed while making Architectural drawings for maintaining the uniformity of drawings in terms of – Scale, line weight, size of sheet, line weight, line type, symbols .
- 9. Ar. Hena Tiwari, GCAD,Sonipat DRAFTING TOOLS
- 10. The drawing board is an essential tool. Paper will be attached and kept straight and still, so that the drawing can be done with accuracy. Paper could also be secured to the drawing board with pins , C- DRAWING BOARD
- 11. A parallel bar is attached by cleats and pulleys to a particular drawing surface. The bar moves up and down on thin wire that moves runs over pulleys inside the bar. The parallel bar is easy to use. It permits the drafter to draw long horizontal lines and serves as a base for the placement of triangles and other instruments for precision drawing. PARALLEL BAR
- 12. T-SQUARE A T-square is a straightedge which uses the edge of the drawing board as a support. It is used with the drafting board to draw horizontal lines and to align other drawing instruments.
- 13. SET -SQUARE A set square or triangle is an object used in engineering and technical drawing, with the aim of providing a straightedge at a right angle or other particular planar angle to a baseline. The most common form of set square combines a 90-45- 45 triangle with a protractor into a single tool made of clear plastic. Adjustment to the marked angle will produce any desired angle up to a maximum of 180°.
- 14. Architect's scale is a scaled, three-edged ruler which has six different scales marked to its sides. They are of two types : Metric scales and Feetric scales. A typical combination for buildings details is 1:10, 1:20, 1:50, 1:100, 1:25, 1:75 and 1:125. & RULERS
- 15. Wooden "Drawing" pencils are specially made to allow for the drawing of lines at different thicknesses or darkness's. The "HARDNESS" or "SOFTNESS" of the lead determines the darkness or thickness of the line. Hard leads provide "light" or "thin" lines. Soft leads provide "dark" or "thick" lines. 6B - Very soft for shading and rendering of pictorial views B - Soft for drawing thick "border" lines on title blocks and drawing sheets HB - Medium thick lines for freehand sketching H - Medium thick lines for freehand sketching or lettering or drawing visible edges and outlines of surfaces 2H - Hard thin lines for drawing hidden lines to show hidden surfaces or interior details 4H - Hard thinner lines for drawing center lines and locating centers of circle and arcs or the axis of a cylinder 6H - Hard very thin lines for drawing construction or layout lines and guide lines for lettering PENCILS
- 16. Adjustable curve: This tool is a lead bar enclosed in plastic. The curve may be bend to a desired shape and outlined with a ink or pencil. French curve It is used to draw compound curves. Circle Template: It Is used to make circles faster than using a compass. Smaller circles are made easier with this.
- 17. Ar. Hena Tiwari, GCAD,Sonipat SHEET SIZE Architecture drawing usually use A0 size paper (841mm X 1189mm) , A1 (594X 841mm) & A2 (420 x 594 mm). Architecture drawing are drawn to scale for the correctly represented. Scale drawing enabled dimension to be understand by others.
