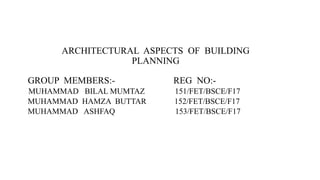
Building Planning: Architectural Aspects & Layouts
- 1. ARCHITECTURAL ASPECTS OF BUILDING PLANNING GROUP MEMBERS:- REG NO:- MUHAMMAD BILAL MUMTAZ 151/FET/BSCE/F17 MUHAMMAD HAMZA BUTTAR 152/FET/BSCE/F17 MUHAMMAD ASHFAQ 153/FET/BSCE/F17
- 2. BUILDING PLANNING INTRODUCTION PRINCIPLES OF PLANNING BASIC REQUIREMENT OF A BUILDING PLANNING LAYOUT OF BUIDING -RESIDENTIAL -INDUSTRIAL
- 3. INTRODUCTION The term planning of building by an engineer is used to mean the arrangement of all the units of a building on all floors and at all levels and it not only includes the horizontal layout but also it takes into consideration the height and level contain the space enclosed by walls, floors and roofs. Each type of building has its own demand to suit its purpose in the best possible manner. Main consideration of planning are:- Human habitation and their requirements Climatic condition and effects Bye-laws for planning and construction Available finance Comfort , safety and economy
- 4. PRINCIPLES OF PLANNING General principles of planning: Aspect Prospect Privacy Grouping Roomminess Furniture requirement Circulation Sanitation Elegance Economy
- 5. PRINCIPLES OF PLANNING ASPECT Aspect refer to the planned arrangement of the doors and windows of external walls to get sunlight , breeze and a good view of the scenery from outside. Types Of Rooms Suggested Aspect Drawing room, living room South, SE Bedroom West, SW Dining room South Kitchen East Verandah West, SW
- 6. PRINCIPLES OF PLANNING PROSPECT A building is said to have prospect when it presents a good and pleasing showing up when seen from outside. It is used to mean the external view as certain rooms of the building . Exterior wall painting and windows should be provided in an attractive manner.projected windows permit more light and air inside the rooms as shown in fig.
- 7. PRINCIPLES OF PLANNING PRIVACY For residential building planning privacy is important consideration. For more privacy center door location should be avoided. GROUPING Grouping refer to be easy communication and utility of various rooms. Kitchen and dining room should be close to each other. Storeroom should be adjacent to kitchen. WC and urinals should be far away from kitchen. Kitchen and toilet black not exposed to drawing room. Bedroom connected to bath and less exposed to drawing room.
- 8. PRINCIPLES OF PLANNING ROOMINESS Roomminess refer to an arrangement of getting the maximum advantage forms the minimum or limited dimensions of a room. Space must be utilized economically The length and breadth ratio may be 1.20 to 1.50 Small room should have low ceiling height Rectangular area of room is prefarable instead of square room. FLEXIBILITY The plan of building should be prepared by keeping in mind the future requirement
- 9. PRINCIPLES OF PLANNING FURNITURE REQUIREMENT During building planning the size of furniture to be require for functional utility of the rooms should be considered. Kitchen has platform, cupboard, refrigerator, mill etc. Bedroom has bed, cupboard, side tables, dressing table etc. Children’s room has bed, study table, cupboard, dressing etc. CIRCULATION Circulation refer to providing through passage between rooms in building. It is necessary to permit horizontal circulation through passage, corridors and lobbies and vertical circulation through staircases, lifts and ramps in building.
- 10. PRINCIPLES OF PLANNING LIGHTING Natural and artificial lighting is provided in building planning. By proper ventilation sunlight Can give good lighting. ELEGANCE Elegance refers to the planning of elevation and layout of the plan. The proper width, height, location of doors and windows, materials employed in construction of exterior wall create elegance and give good aesthetics of building. ECONOMY Building planning should be carried out in the financial limit of the client.
- 11. PRINCIPLES OF PLANNING SANITATION Provision for cleanliness, lighting and ventilation in sanitary units avoid growth of bacteria and spread of disease and give hygienic condition. In bath and w.c.glazed tiles dedo should be provided on walls to maintain clean condition. Bath tubs, unitary, w.c pans, wash basin, kitchen sinks should be ceramic materials to maintain them clean easily.
- 12. BASIC REQUIREMENTS OF BUILDING PLANNING ORIENTATION OF BUILDING Direct sunlight, wind and rainfall its intensity and type of surroundings are taken into consideration while deciding orientation of the building The long walls of the building should be placed towards north and south. The short walls should be placed towards east and west. UTILITY OF SPACE The planning of building has to give due consideration to the utility of the space. A residence must have living room, bed room, kitchen, bath, w.c. , verandah and circulation space.
- 13. BASIC REQUIREMENT OF BUILDING PLANNING SELECTION OF SITE The selection of the site has an important bearing on the planning as well as designing a building. A building has to be planned depending on the location and the geometry of the site. Owner should keep in mind the requirement as per family size and life style while purchasing land for residence. REGULATION AND BYE-LAWS Local authorities have defined certain rules for the construction of various types of building. Owner and engineer must consider them while purchasing the land and planning for that land.
- 14. LAYOUT OF BUILDING TYPES OF RESIDENTIAL BUILDING 1. Detached building – bungalow 2.Semi-detached building – Twin bungalows 3. Row House 4. Low rise or high rise building - Flats
- 15. LAYOUT OF BUILDING TYPES OF INDUSTRIAL BUILDING 1. Canteen 2. Clock room 3. Drinking water 4. Entrance 5. Loading and administration 6. Sanitary block 7. Storage for raw material and finished goods 8. Parking 9. All weather roads 10. Cycle parking 11. Telephone 12. Circulation space 13. Watchman’s cabin
- 16. THANK YOU FOR YOUR ATTENTIONS
