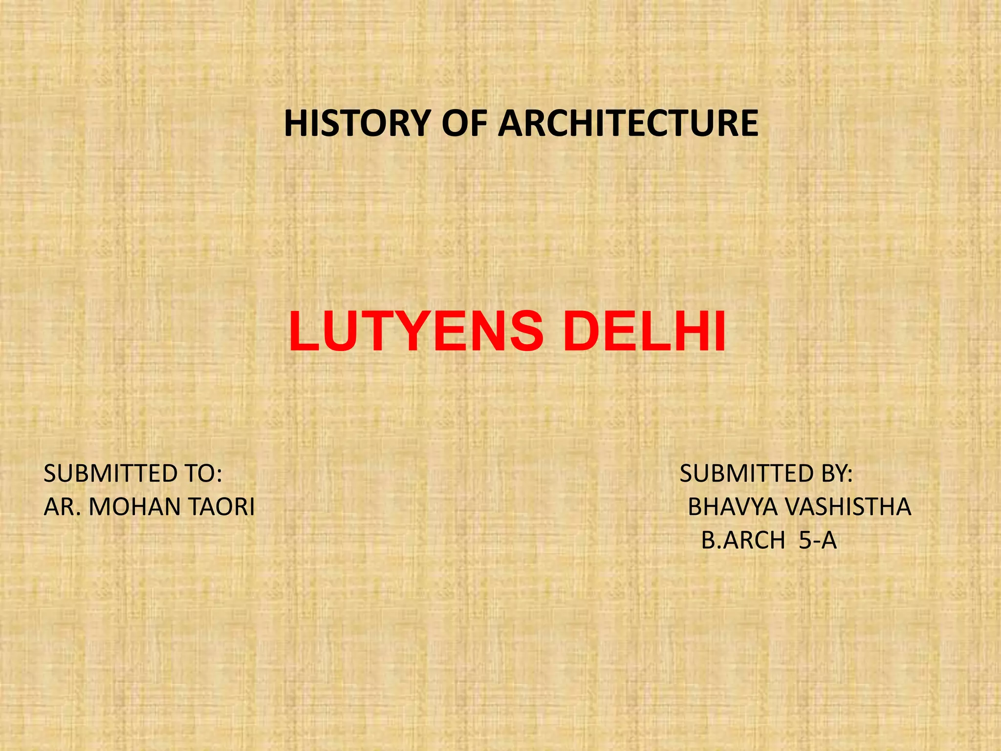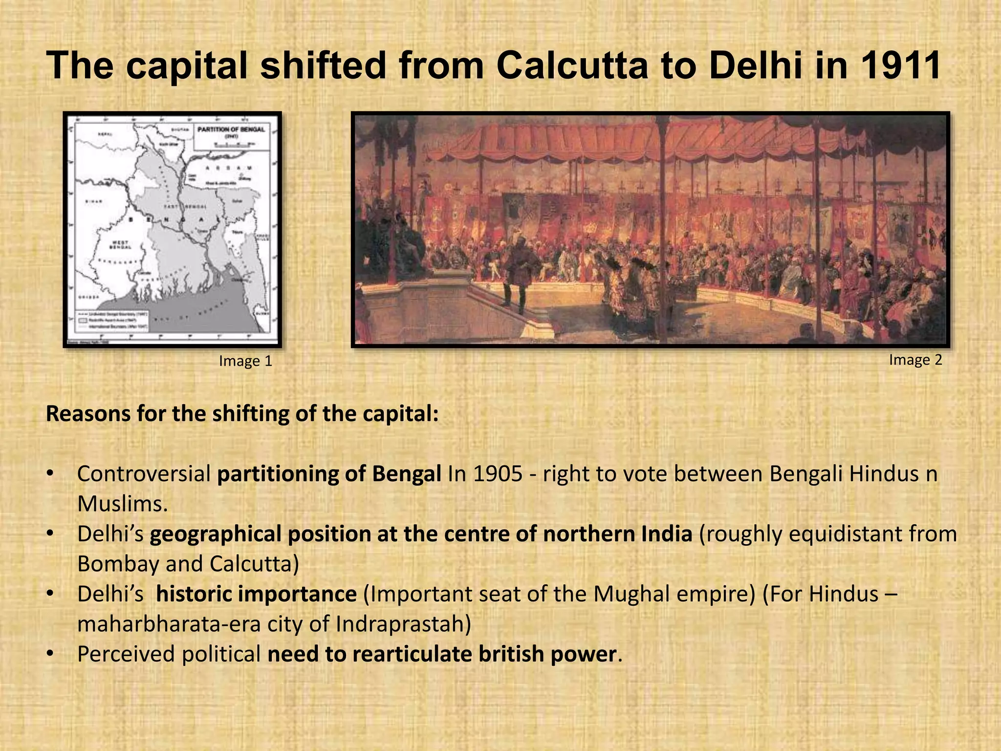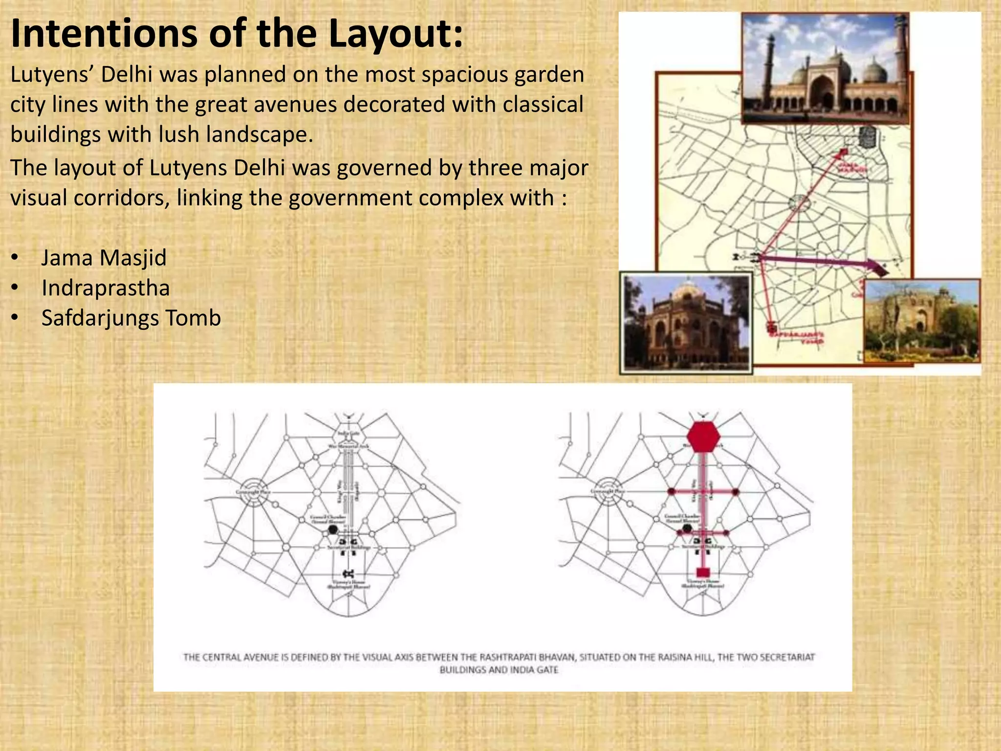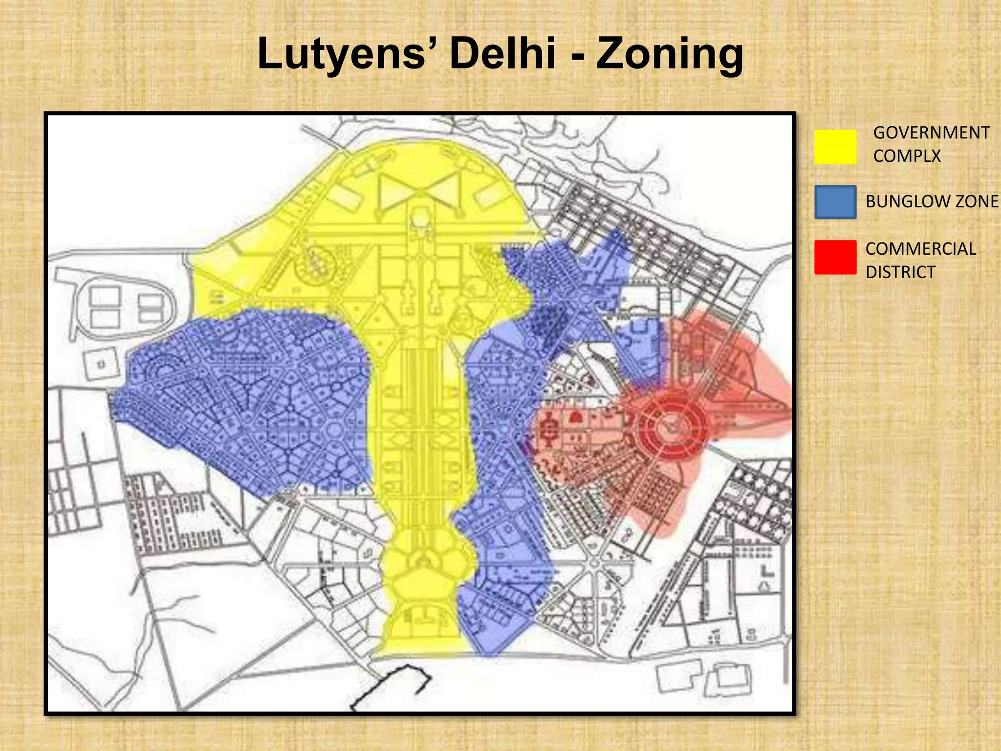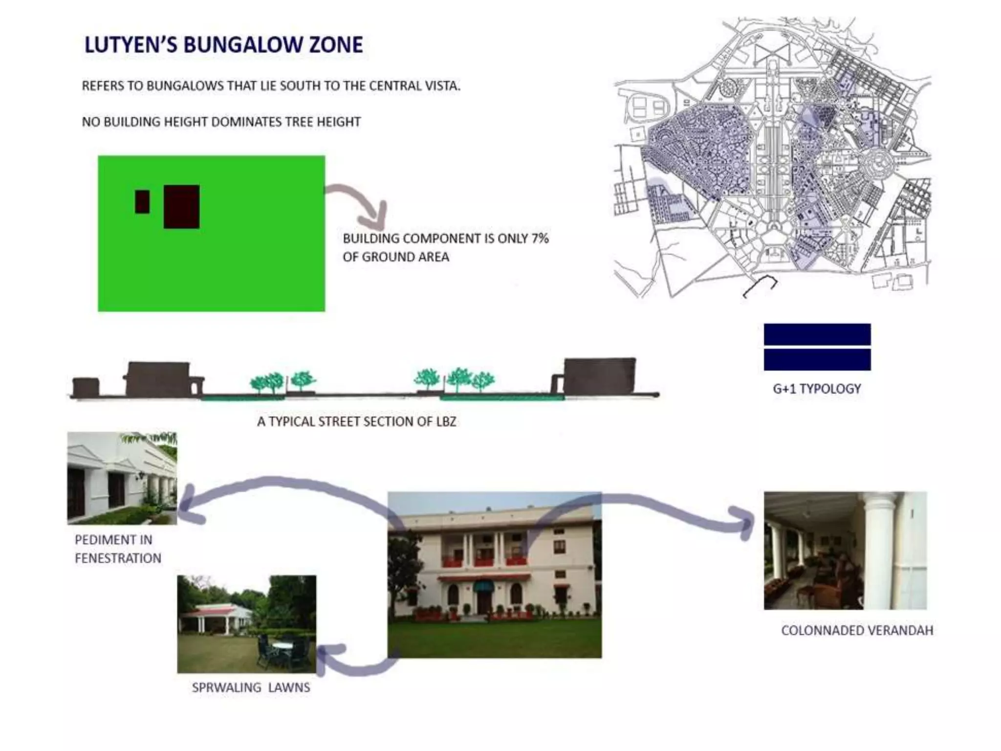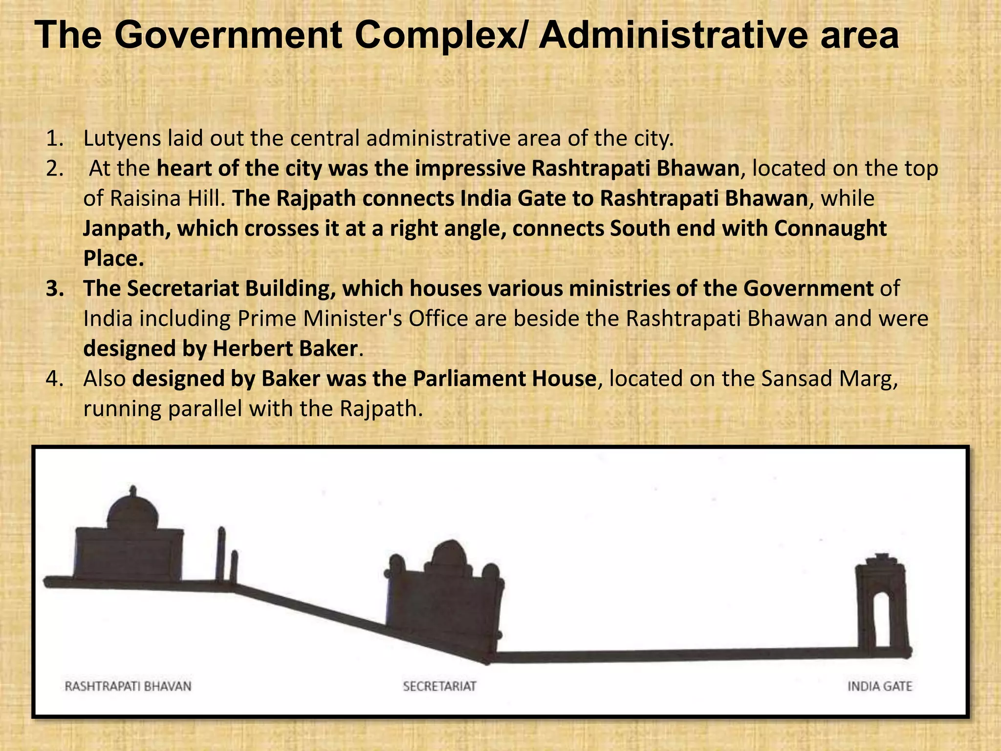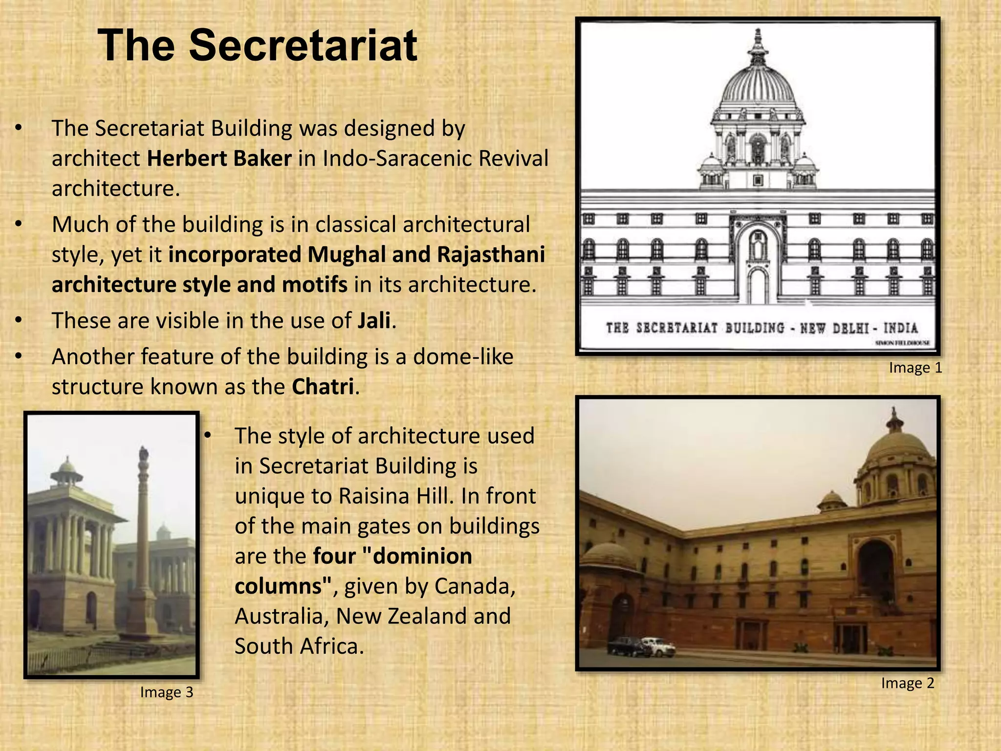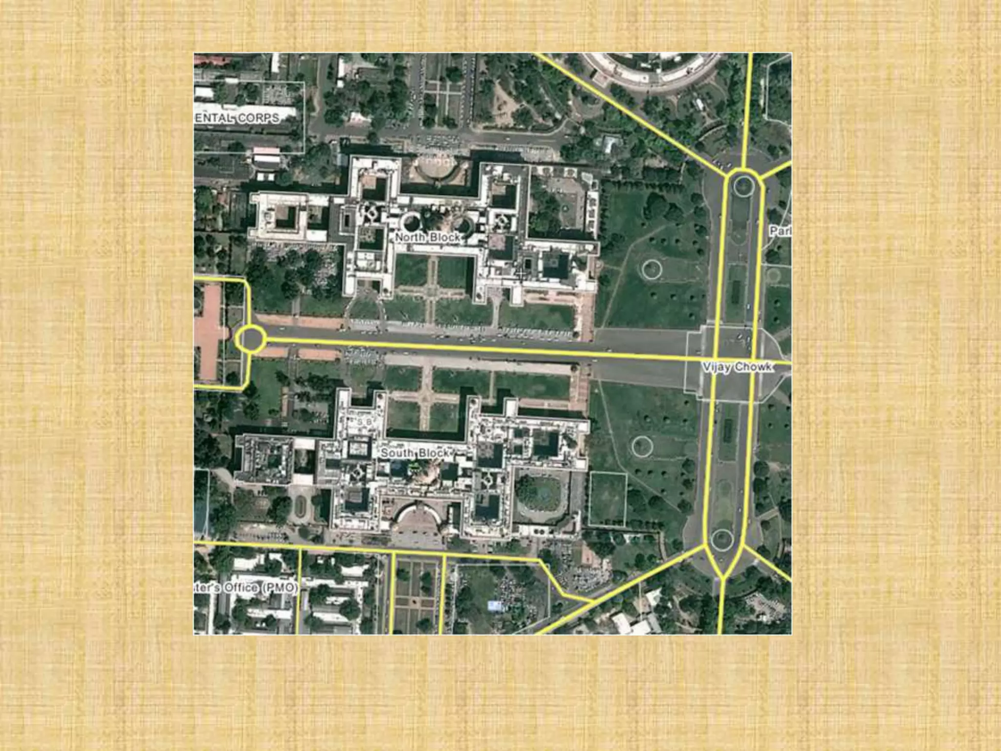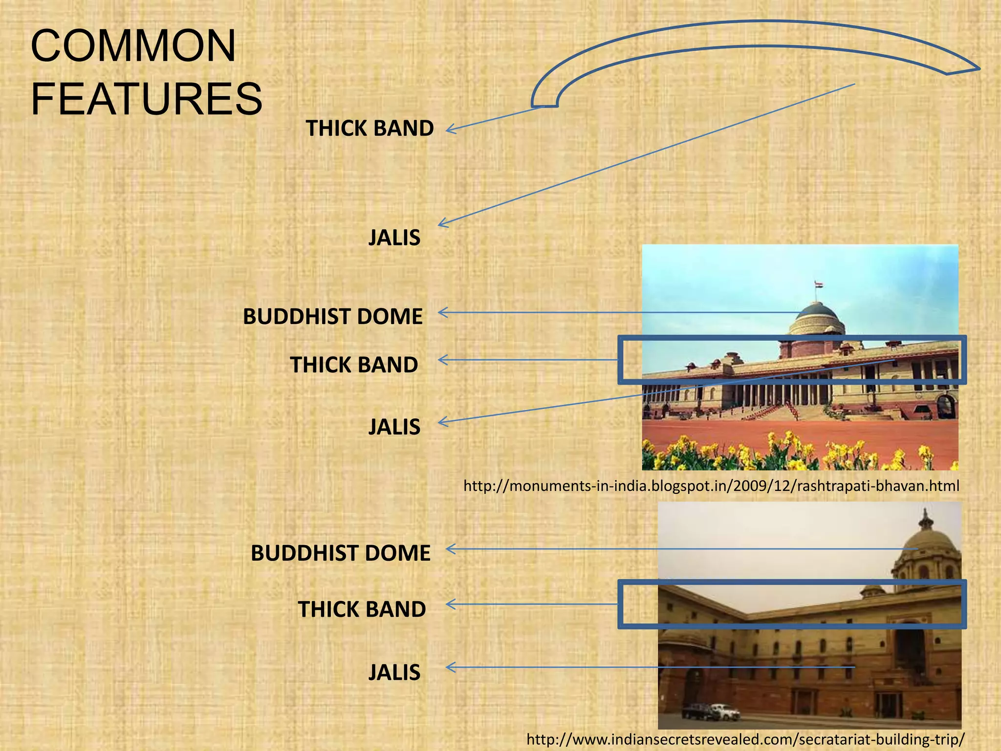The document outlines the history and architectural significance of Lutyens' Delhi, established after the capital shift from Calcutta to Delhi in 1911. Designed by Edwin Lutyens, the layout reflects geometric symmetry, features a spacious garden city, and includes important government buildings like the Rashtrapati Bhawan and the Parliament House. However, the rise of New Delhi led to the neglect of Old Delhi, resulting in severe urban challenges for the latter.
