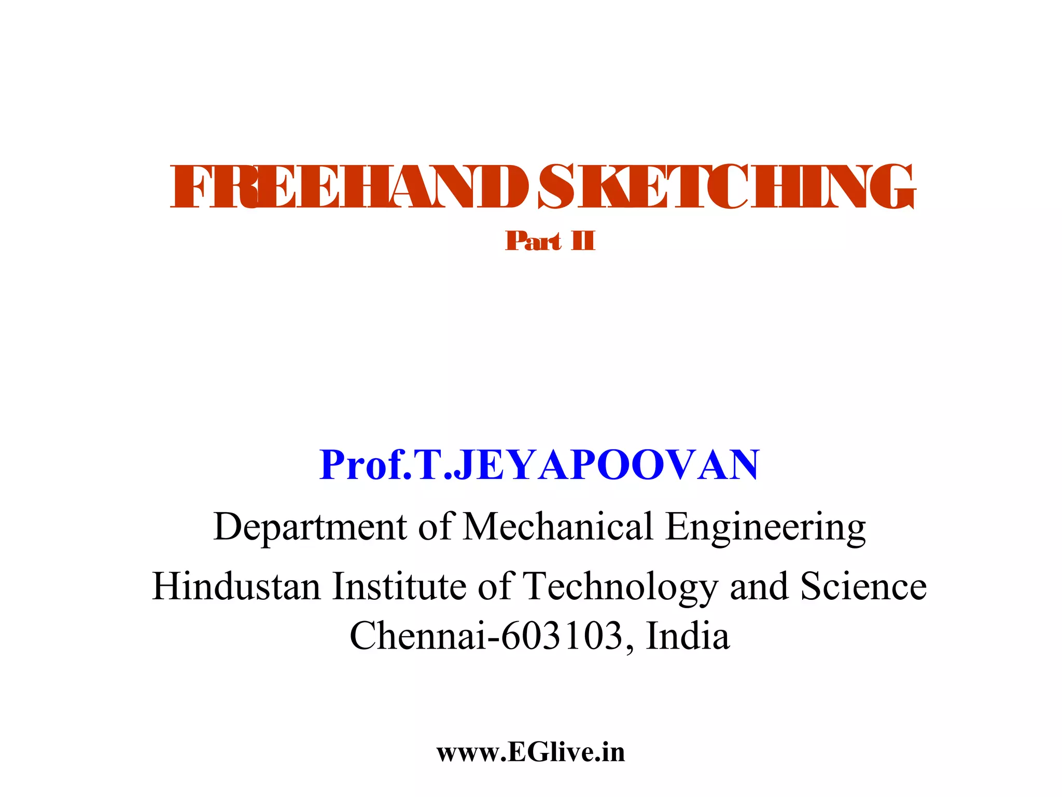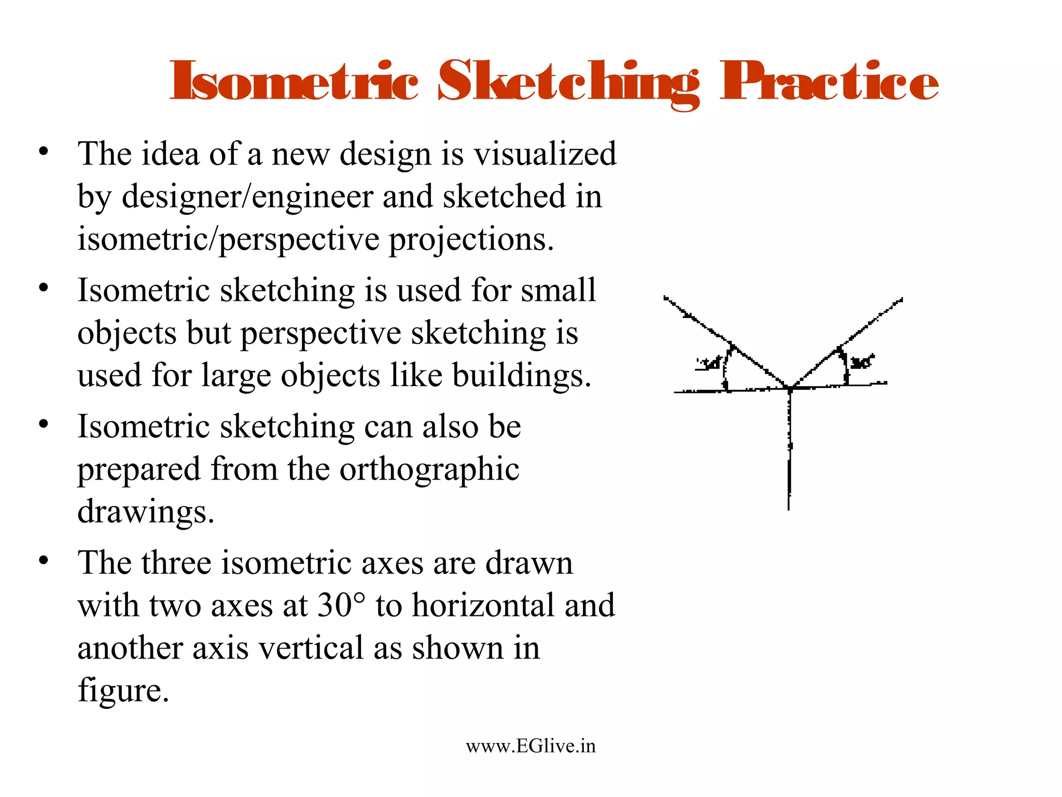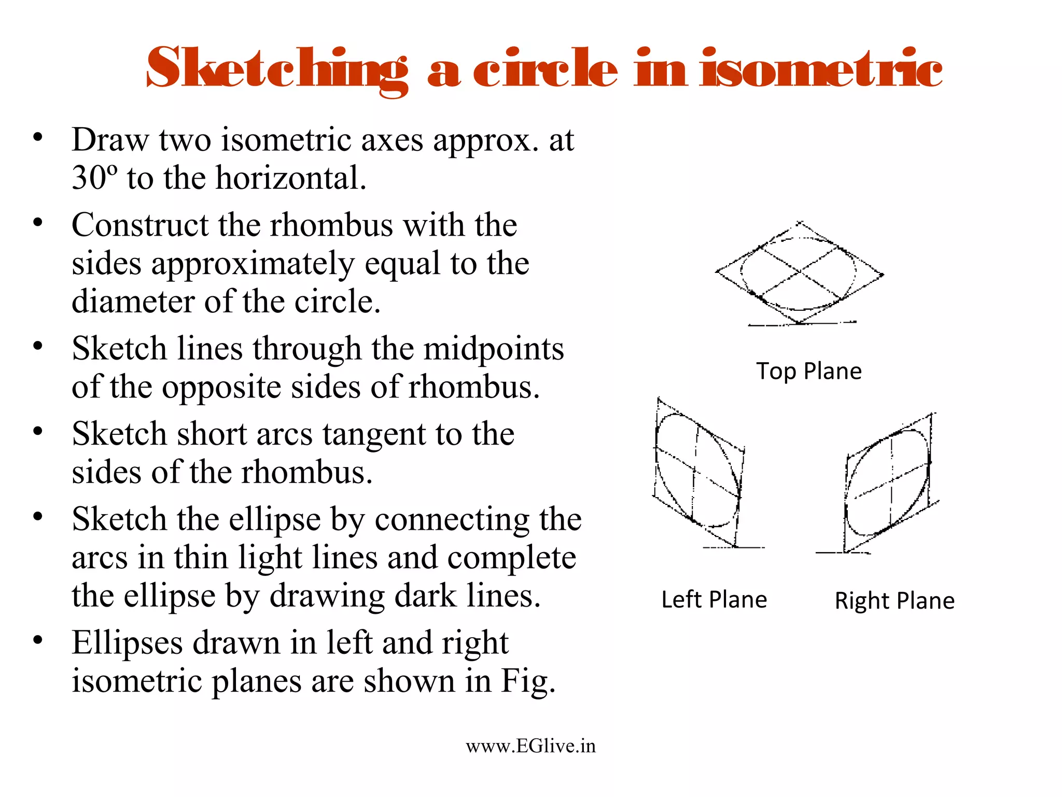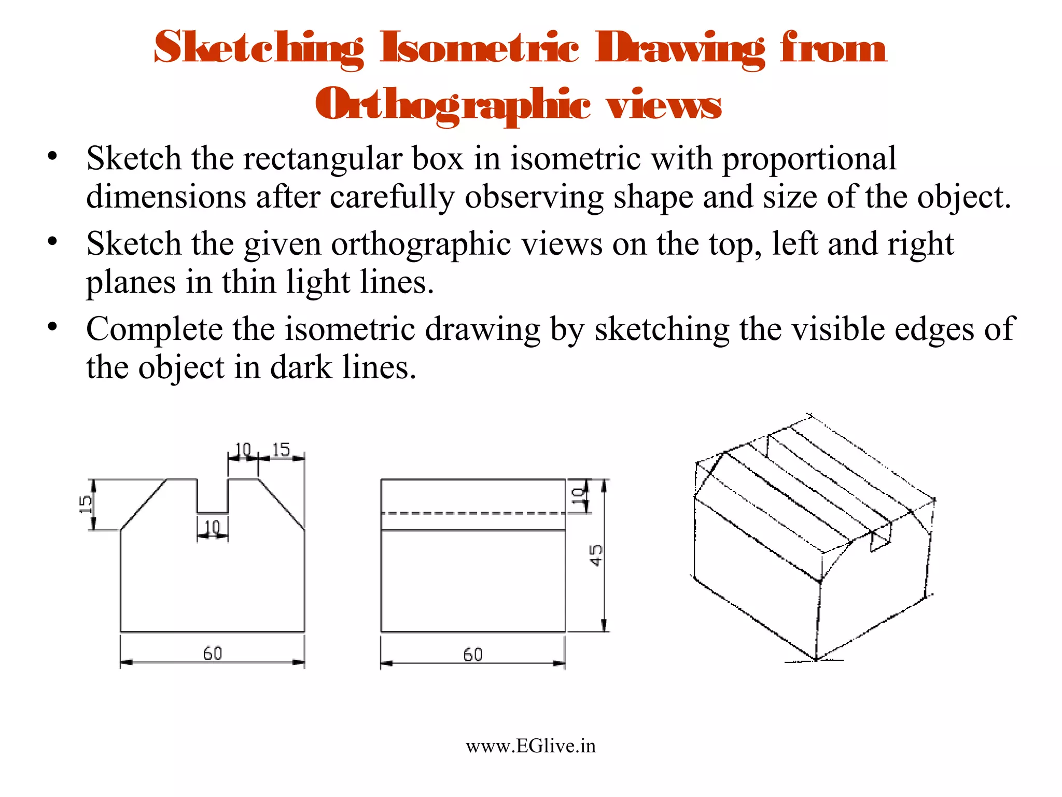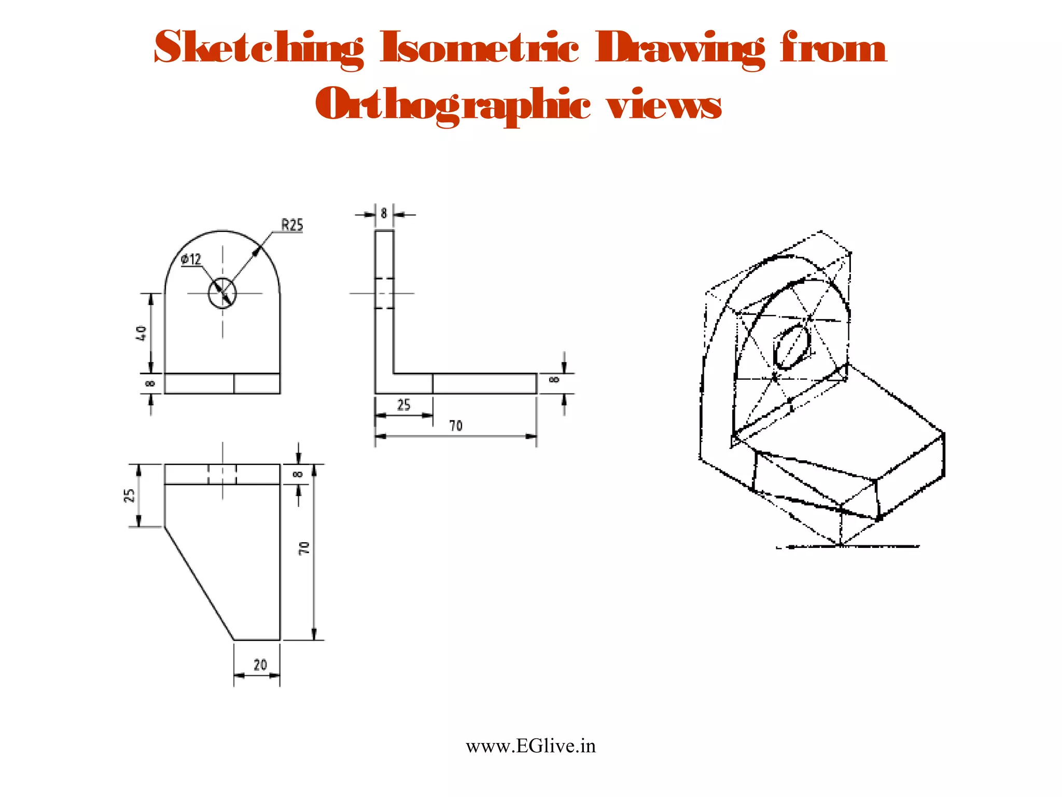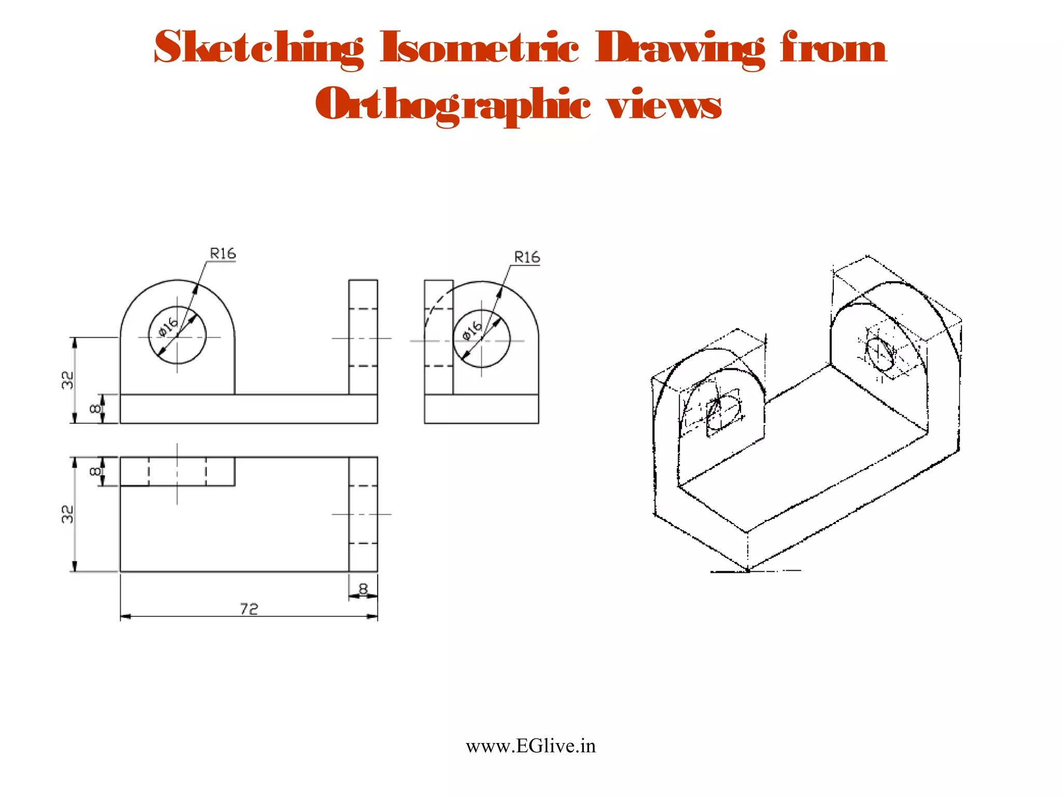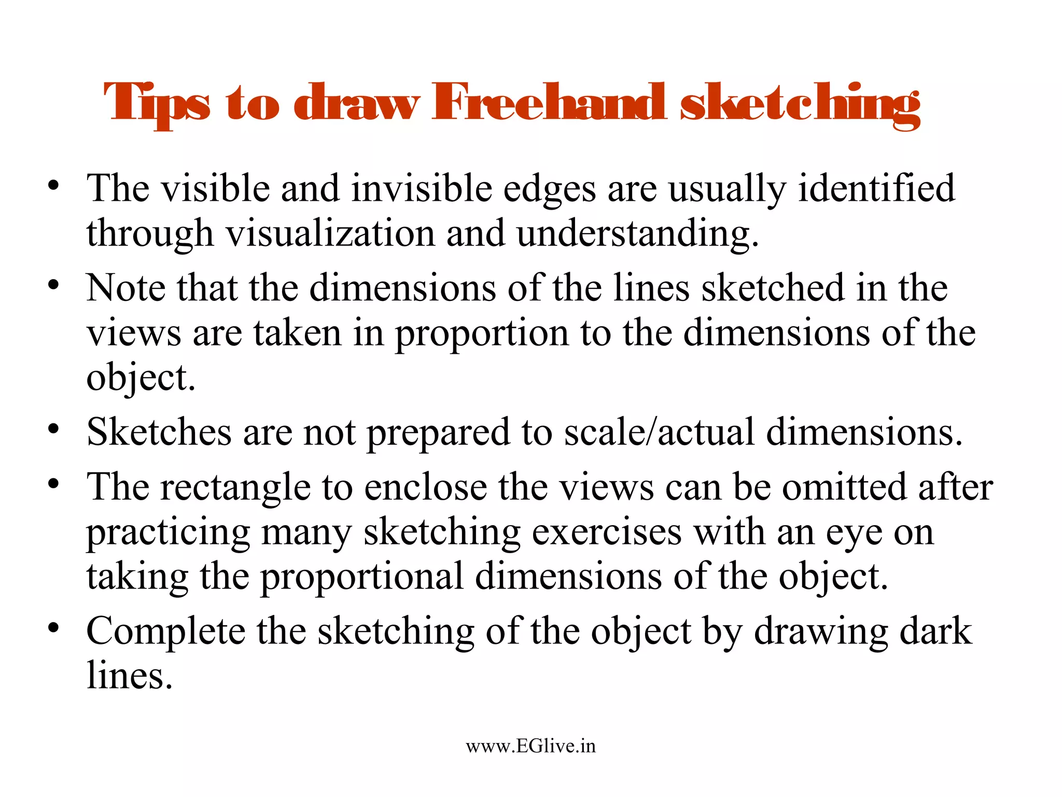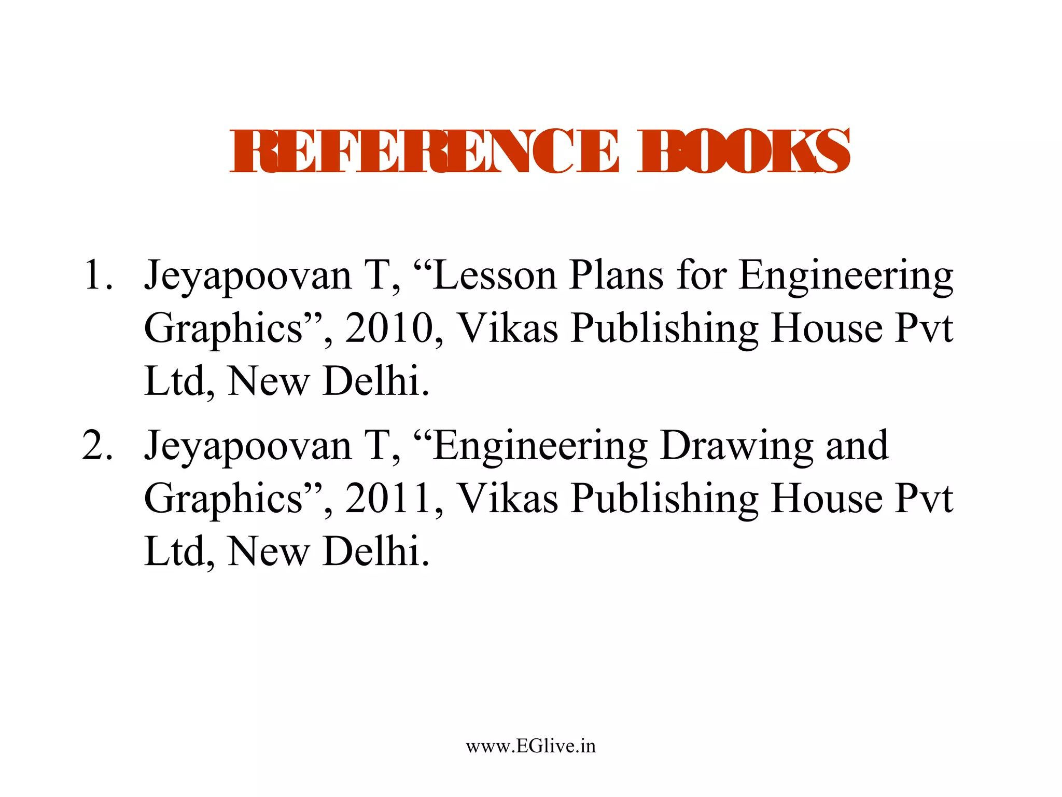This document provides guidance on freehand sketching in isometric projections. It discusses how to sketch circles and objects in isometric views using guidelines. Sketching from orthographic views is also covered. Tips are provided such as using proportional dimensions, identifying visible and invisible edges through visualization, and completing sketches with dark lines. Reference books on engineering graphics and drawing are also listed.
