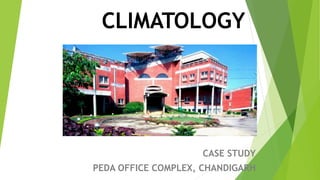
CASE STUDY OF PEDA OFFICE COMPLEX, CHANDIGARH.pdf
- 1. CLIMATOLOGY CASE STUDY PEDA OFFICE COMPLEX, CHANDIGARH
- 2. CONTEMPORARY AND VERNACULAR ARCHITECTURAL CASE STUDY NAME : ABHISHEK V. KUMAR ROLL NO.:- 02 DIV.:- A SINHGAD COLLEGE OF ARCHITECTURE
- 3. Punjab Energy Development Agency (PEDA) Location : Plot No. 1 & 2, Sector 33-D, Chandigarh Plot Size : 1.49 acre Climate : Composite Operational Schedule : 15 hours, 6 working days in a week Total Build-up area : 7000 sq. m. Function : Office Building Architect : Ar. Arvind Krishna PEDA OFFICE COMPLEX, CHANDIGARH
- 4. • Solar Passive Complex, Sector 33 D, Chandigarh (Latitude 30 N) • Nearest Airport : Chandigarh • Nearest Railway Station : Chandigarh • Nearest Bus Stand : PEDA OFFICE COMPLEX Location : About : Chandigarh is the modern and planned city designed by Le-Corbusier, lies in the plans at the foot of the lower Himalayas, is the capital of Punjab and Haryana. Punjab Energy Development Agency (PEDA), Chandigarh is a nodal agency responsible for development of new & renewable energy and non-conventional energy in state of Punjab. 0
- 5. PEDA Solar Passive Complex, Chandigarh is a unique and successful model, of Energy Efficient Solar Building, designed on solar passive architecture with the partial financial support of Ministry of New & Renewable Energy, GOI and Dept. of Science, Technology, Environment and Non-conventional Energy, Govt. of Punjab. It is setup at Plot No. 1 & 2, Sector 33-D, Chandigarh. Site Area : 1.49 acre (268 ft. x 243 ft.) Total covered area : 68,224 sq. ft. including 23,200 sq. ft. Basement
- 6. Area : 114 sq. km Longitude : 76 47’ 14 N Latitude : 30 44’ 14 N Altitude : 304-365 meters above MSL with 1% drainage gradient Annual Rainfall (average) : 1110.7 mm Monsoon : July-September Prevalent Winds : From the North West to South East in Winter and reverse in Summer 0 0
- 7. LOCATION : PEDA Office, Solar Passive Complex sector 33D, Chandigarh COUNTRY : STATE : INDIA STATE : PUNJAB TIME ZONE : IST (UTC +05:30) CO-ORDINATES : Latitude 30 N ELEVATION : 350 M CLIMATE : COMPOSITE MAX. SUMMER TEMP. : 44 C MIN. WINTER TEMP. : 5 C ANNUAL AVG. RAINFALL : 1110.7 MM GEOGRAPHY Context & Site microclimatic analysis Architectural building design needs to respond to the composite climate context of the site. The final design solution needs to satisfy the diverse and often conflicting conditions of a hot-dry, hot-humid, temperate and cold period of Chandigarh. 0 0 0
- 8. The Climatic conditions Two months of hot & dry Hot-humid (two months) and Cold period (two months) Occasional hazy in summer & high in monsoons cold winds in winter and strong wind in monsoons. Require strategies of design Cooling in the hot dry period. Natural ventilation in the hot-humid period and Heating in the cold period. Cooling remains as the predominant requirement since the total over heated period extends from mid-april to mid-august.
- 9. Building : PEDA Office Complex Architect : Prof Dr. Arvind Krishna Architectural Design : Sustainable Architecture The building has a 3 Dimensional form responding to solar geometry. i.e., minimizing soil heat gain in hot dry period and maximizing solar heat gain in cold period. Overlapping floors at different levels in space floating in a large volume of air, with interpenetrating large vertical cut-outs enclosed within an envelope. These are integrated with light wells and solar activated naturally ventilating, domical structures.
- 10. Daylight On the south western facade, dome shaped concrete structures have horizontal and vertical intersecting fins with glass fixed in the voids to allow natural light with reduced glare. These allow indirect light to enter the building in summers and direct sunlight in winters. The atrium is covered by a lightweight shell roofing of 10 cm of high-density EPS (extracted polystyrene) sandwiched between high-grade FRP (fibre-reinforced plastic) sheets and reinforced with steel; specially angled to allow sun in winters and block in summers.
- 11. Maintaining thermal comfort The envelope attenuates the outside ambient conditions and the large volume of air is naturally conditioned by controlling solar access in response to the climate swings during summer and winters. The large volume of air is cooled during the hot period by a wind tower, integrated into the building design, and in cold period this volume of air is heated by solar penetration through the roof glazing generating a convective loop. The thermal mass of the floor slabs helps attenuate the diurnals swings.
- 12. Site Plan • Natural Ventilation • Passive Cooling • Solar Chimney • Light Well • Wind Tower • Photo-voltaic Panels • Light Vaults • Unique Floating Slab • Light Wells
- 13. Elevation • Natural Ventilation • Passive Cooling • Solar Chimney • Light Well • Wind Tower • Photo-voltaic Panels • Light Vaults • Unique Floating Slab • Light Wells
- 14. Section • Solar Chimney • Light Well • Photo-voltaic Panels • Wind Tower Wind Tower Photo-voltaic Panels Light Well Solar Chimney
- 18. 1. WALLS 2. ROOF 3. SOLAR SHELLS 4. SHELL ROOFING 5. PHOTO-VOLTAIC PANEL 6. WATER FOUNTAIN 7. WIND TOWER ELEMENTS OF BUILDING
- 19. Orientation Unique Shell Roofing on Central Atrium Solar Power Plant Water Bodies Light Vaults Cavity Walls Unique Floating Slab System Wind Tower coupled with Solar Chimneys Insulated Roofing Auditorium Big Exhibition Centre Unique Workstations
- 20. Evaporation cooling towers work best with open floor plans that permit the air to circulate through out the buildings without any obstacles. Good thermal mass of the building helps the building to perform in extreme conditions. Appropriate building design and orientation having properly placed building elements reduced or minimize the solar gain in summer. Elements like light Vault, Solar chimney, Hyperbolic parabolised atrium roof help to minimize the solar gain.
- 21. THANK YOU