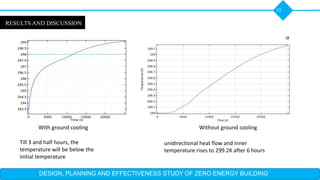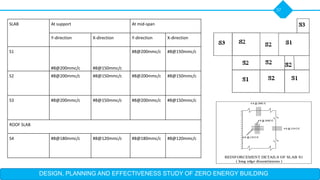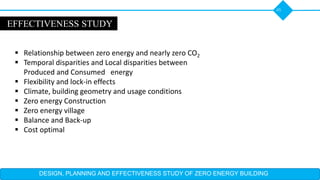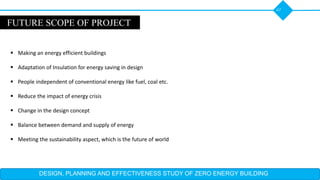The document provides a comprehensive study on the planning, design, and effectiveness of zero energy buildings (ZEB), highlighting their importance in addressing energy shortages and reducing environmental impacts. It discusses technical solutions, design strategies, and various renewable energy options for achieving net-zero energy consumption in buildings. The study also includes cost analyses, energy simulations, and case studies, emphasizing the potential benefits of ZEBs such as increased comfort and higher resale value.
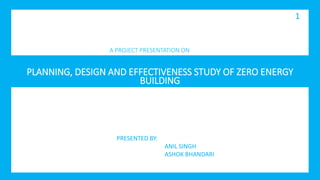









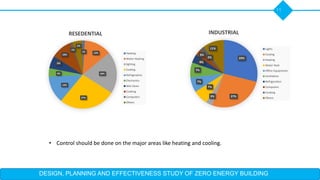



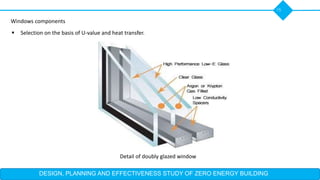



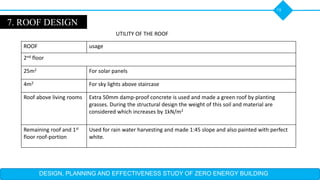






![DESIGN, PLANNING AND EFFECTIVENESS STUDY OF ZERO ENERGY BUILDING
26
UT = [0.35-0.19(AR/AT) -0.10(AGF/AT) + 0.413(AF/AT)]
TARGET U-VALUE FOR BUILDING
Exposed element Exposed surface area
(m2)
U-value
(W/m2K)
Rate of heat loss per degree
Wall 308.4 0.19 58.60
Roof 195.65 0.23 45.00
Ground floor 124.93 0.23 28.73
Windows
Triple glazed
Doubled glazed
15.00
10.08
2.7
3.01
40.50
32.50
Solid doors 3.99 3.0 11.97
Totals 658.95 217.30
= 0.467 W/m2K.
Uavg =
Total rate of heat loss per degree
Total external Surface area
=
217.3
658.95
= 0.33 W/m2K
OK!!](https://image.slidesharecdn.com/zeroenergybuilding-170518054334/85/Zero-energy-building-26-320.jpg)


