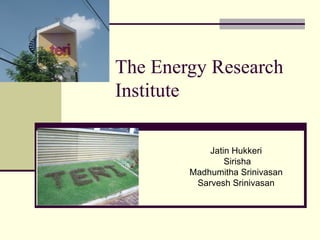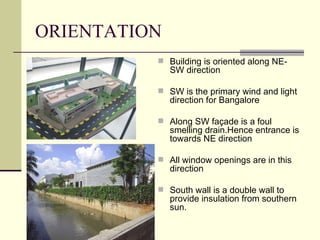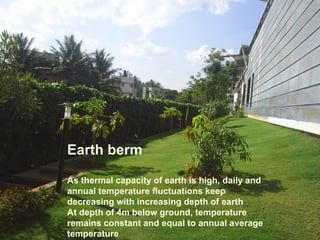The Energy Research Institute building in Bangalore, India was established in 1974. It houses approximately 75 workstations and a small guest house. It utilizes various passive design strategies to reduce energy usage, including orientation to maximize northern light, a double wall on the south side for insulation, ventilated cavities to promote air flow, skylights, and a rainwater collection system. Passive design elements like a terraced garden, hollow walls, and an underground earth berm also help moderate temperatures without mechanical cooling.



















