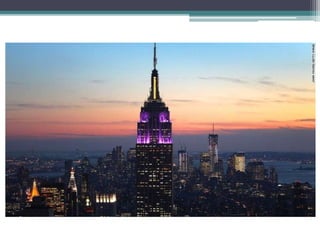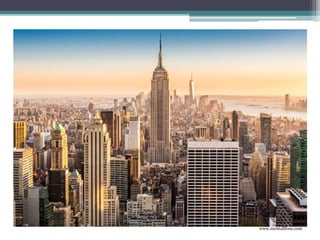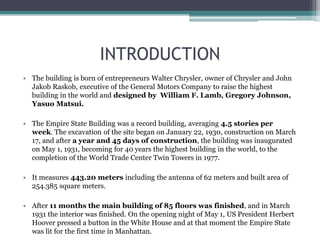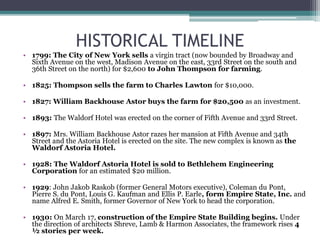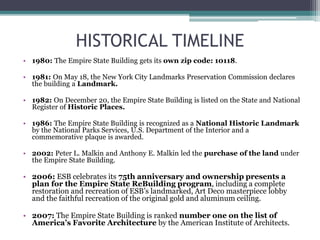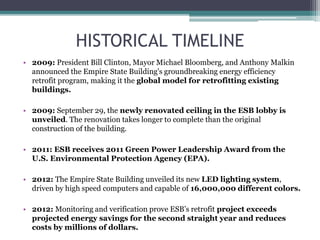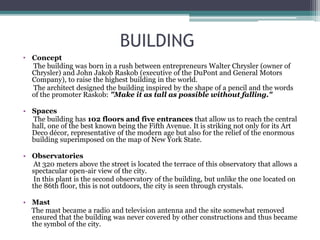The Empire State Building was constructed between 1930-1931 in New York City. It was designed to be the world's tallest building and held that title for over 40 years. The building has 102 floors and a spire reaching 1,454 feet. It took over 3,000 workers just over a year to construct using innovative techniques that allowed for fast construction. Today it remains a global icon and landmark in New York City.

