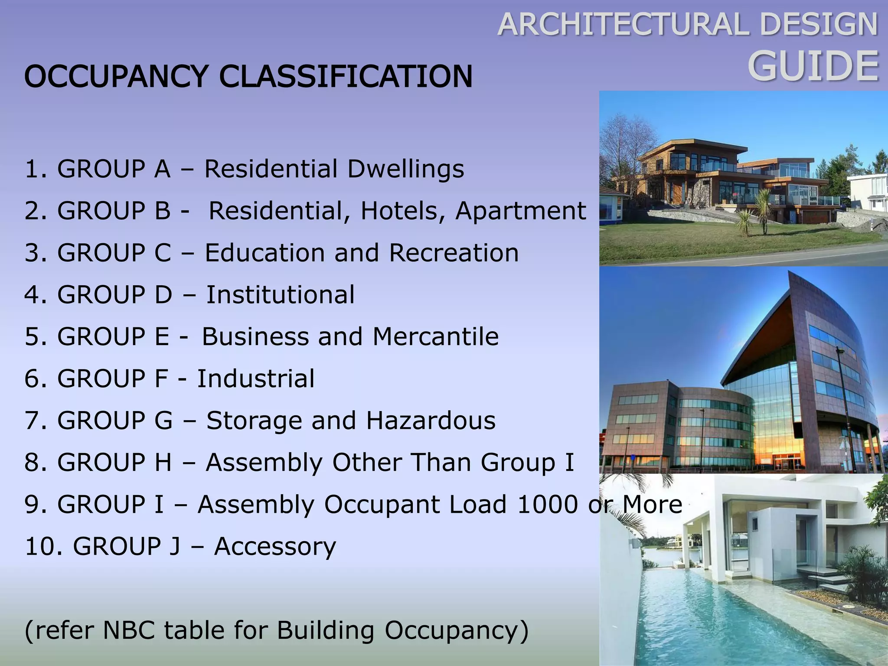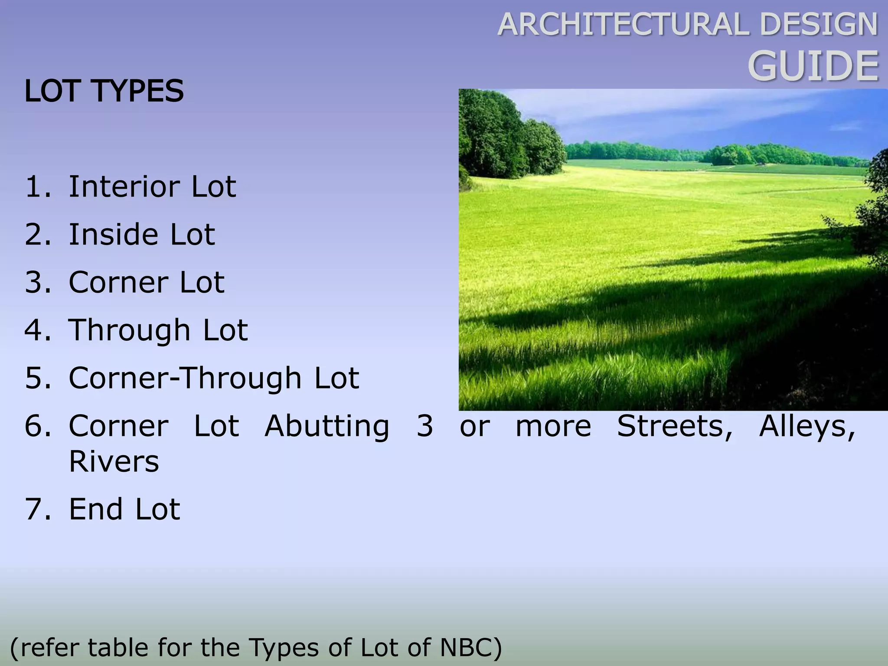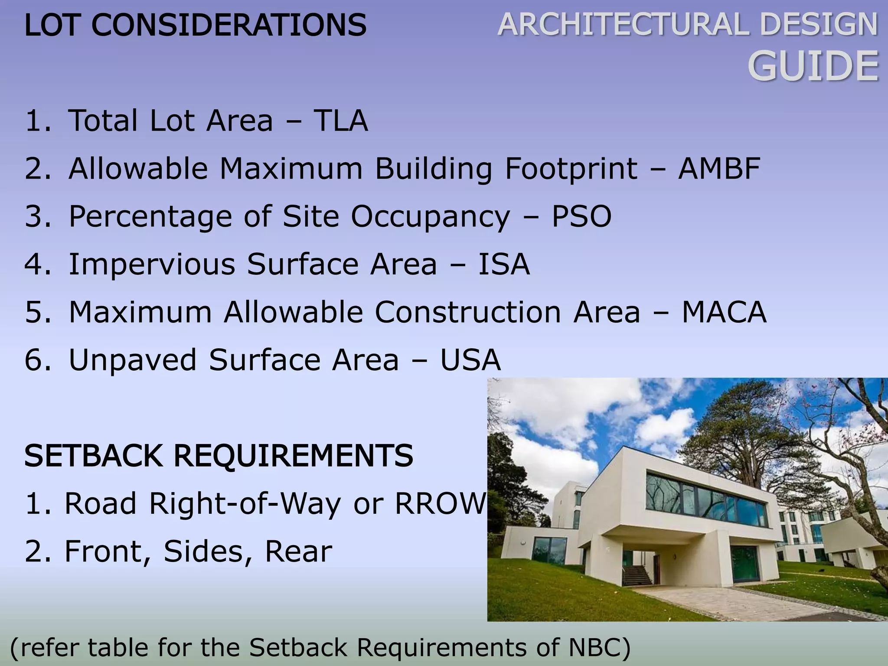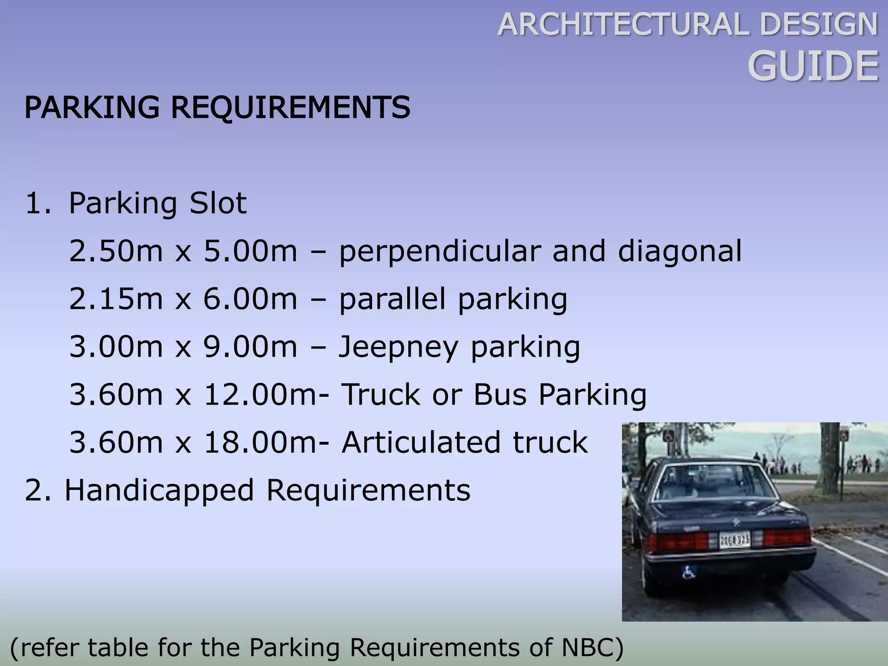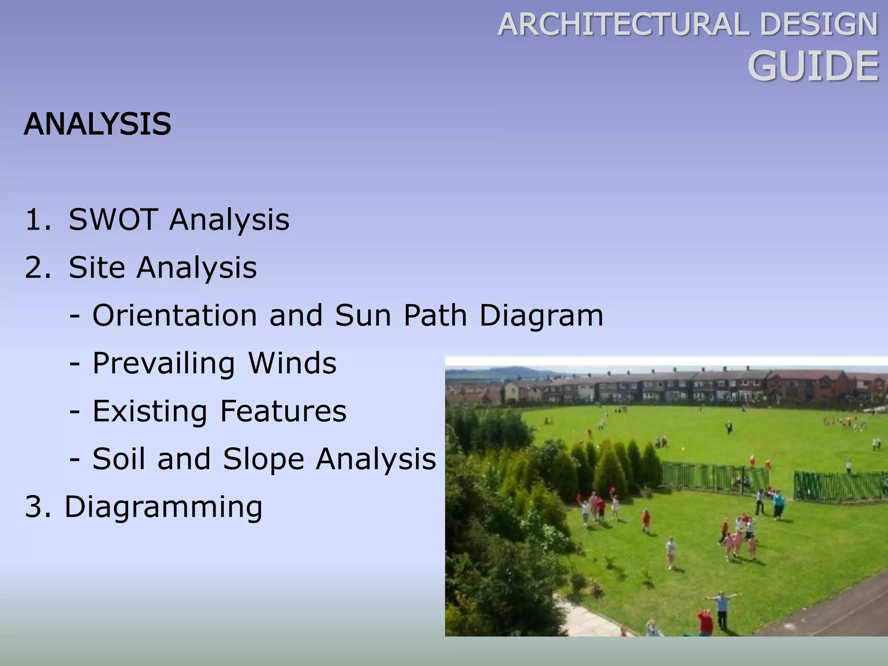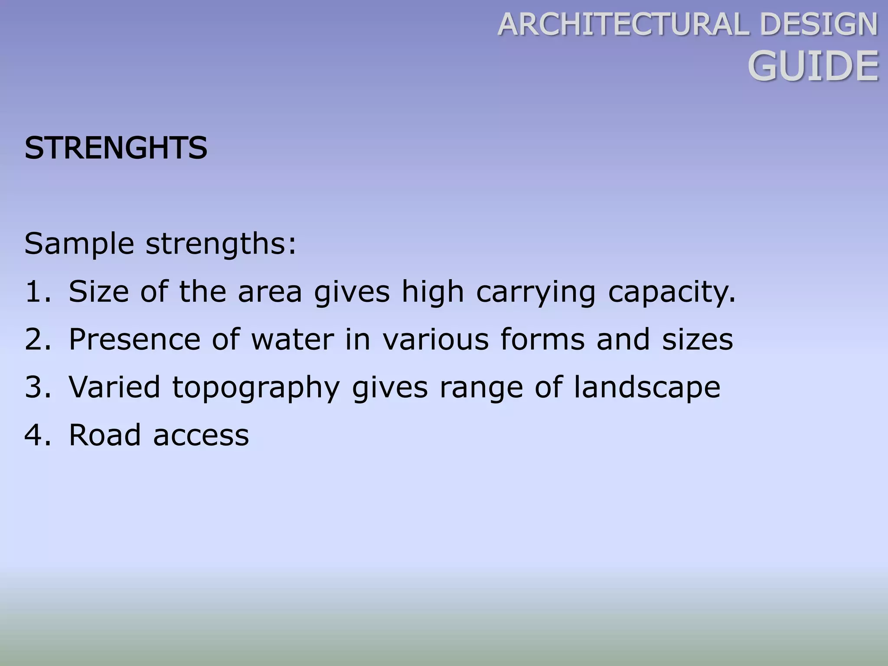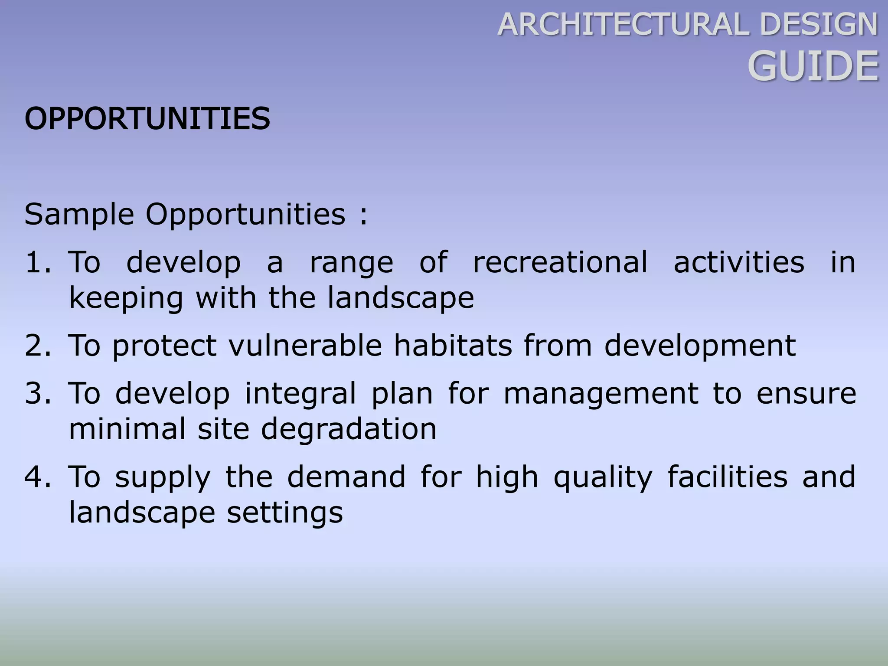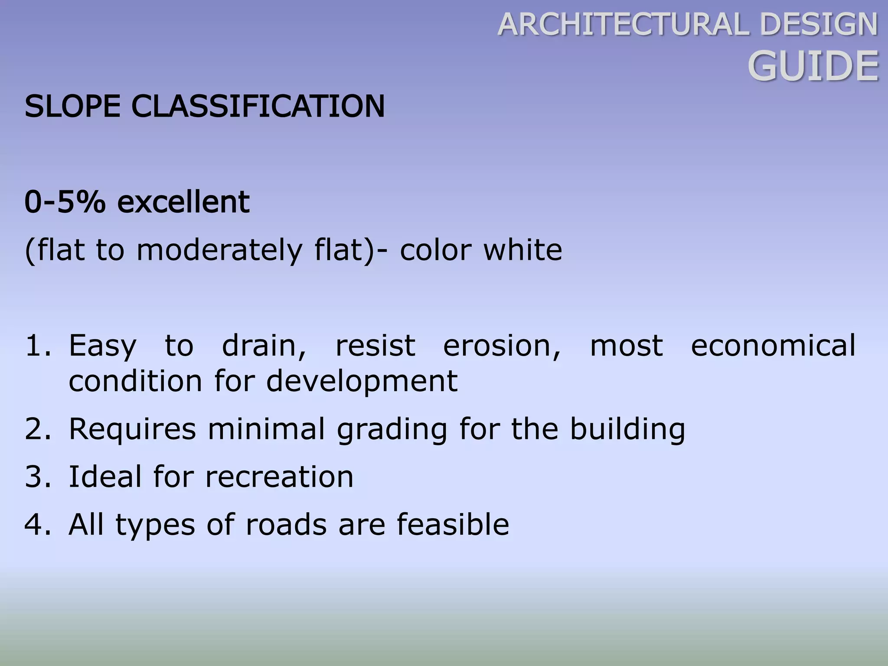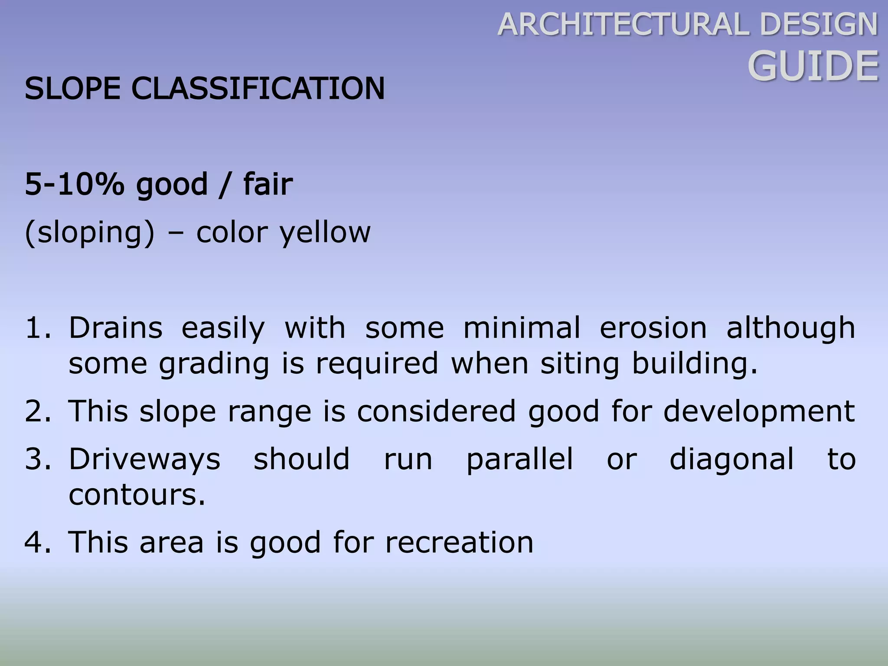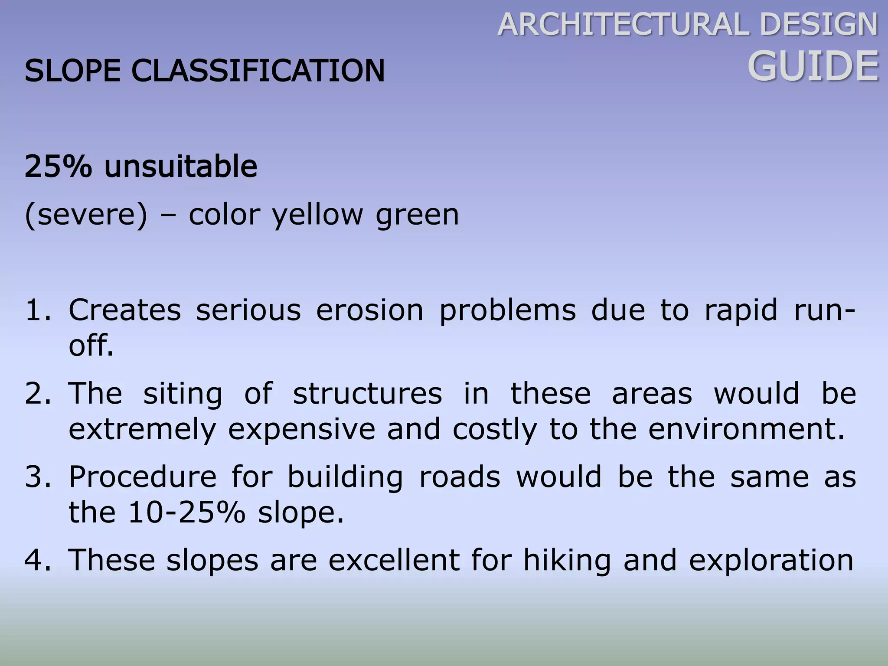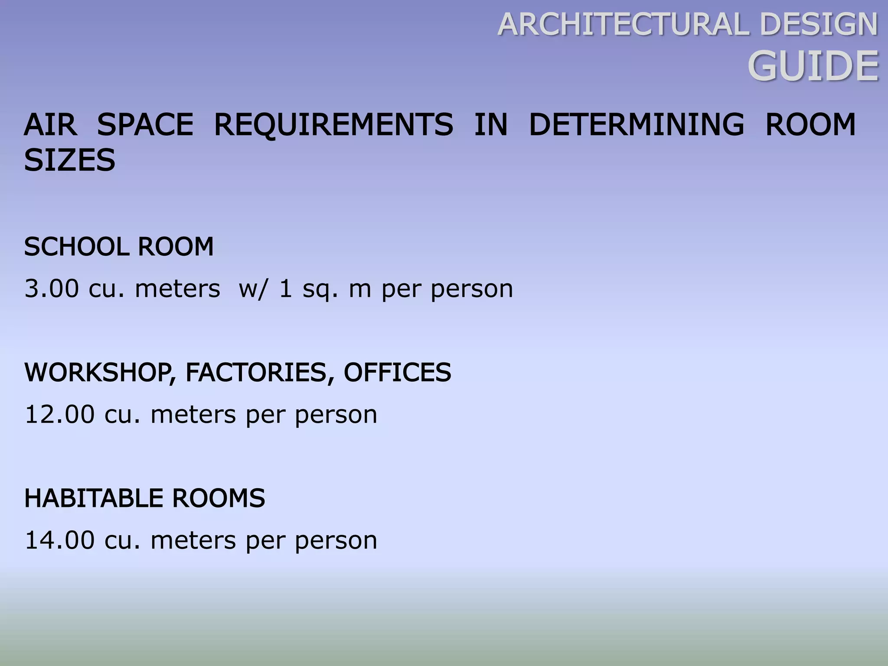The document discusses various considerations for architectural design and building construction. It covers occupancy classifications, lot types, setback requirements, parking standards, and slope analysis. It also provides guidance on space programming and air space requirements when determining room sizes. Ceiling height standards are outlined for different ventilation scenarios. The document serves as a reference guide for architectural design and planning based on building codes.
