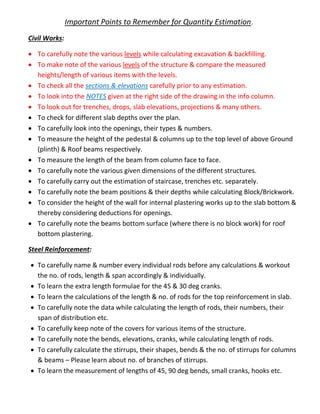
232365197 points-qe
- 1. Important Points to Remember for Quantity Estimation. Civil Works: To carefully note the various levels while calculating excavation & backfilling. To make note of the various levels of the structure & compare the measured heights/length of various items with the levels. To check all the sections & elevations carefully prior to any estimation. To look into the NOTES given at the right side of the drawing in the info column. To look out for trenches, drops, slab elevations, projections & many others. To check for different slab depths over the plan. To carefully look into the openings, their types & numbers. To measure the height of the pedestal & columns up to the top level of above Ground (plinth) & Roof beams respectively. To measure the length of the beam from column face to face. To carefully note the various given dimensions of the different structures. To carefully carry out the estimation of staircase, trenches etc. separately. To carefully note the beam positions & their depths while calculating Block/Brickwork. To consider the height of the wall for internal plastering works up to the slab bottom & thereby considering deductions for openings. To carefully note the beams bottom surface (where there is no block work) for roof bottom plastering. Steel Reinforcement: To carefully name & number every individual rods before any calculations & workout the no. of rods, length & span accordingly & individually. To learn the extra length formulae for the 45 & 30 deg cranks. To learn the calculations of the length & no. of rods for the top reinforcement in slab. To carefully note the data while calculating the length of rods, their numbers, their span of distribution etc. To carefully keep note of the covers for various items of the structure. To carefully note the bends, elevations, cranks, while calculating length of rods. To carefully calculate the stirrups, their shapes, bends & the no. of stirrups for columns & beams – Please learn about no. of branches of stirrups. To learn the measurement of lengths of 45, 90 deg bends, small cranks, hooks etc.
- 2. Unit Weight of steel (Kg/m) Unit Weight of steel (Kg/m) = Area (mm2) X Density (Kg/m3) = (Pi * d2) / 4 X 7850. = 3.141*d2 / 4 X 7850. Since d is in mm, convert it into meters by diving it by (1000) = 3.141*d2*7850/ (4*(1000)2) = (3.141*7850*d2) / (4000000) = 0.00616 * (d2) = d2 / 162. 1 cum = 30.31 cft. 1 sqm = 10.76 sft. 1 m = 3.28 ft. 1 feet = 0.305 m. 1 inch = 25.4 mm. 1 cum of cement = 1440 kgs. 1 bag of cement (50kg) = 0.034 cum. 1 sqm of block work = 13 blocks (for 6” & 8”), 15 blocks (for 4” block) 1 cum of brick work = 473 bricks 1 sqm of brick work = 44 bricks M5 = 1:5:4 M7.5 = 1:4:8 M10 = 1:3:6 M15 = 1:2:4 M20 = 1:1.5:3 M25 = 1:1:2
- 3. Steps in Quantity Estimation 1. Excavation - Individual footings / Entire Area with extra working space. 2. Backfilling - By Parts / Total excavation minus concrete qty below GL. 3. Column Necks/Pedestals - up to Grade Beam top level. 4. Plinth/Grade Beam - PCC & Concrete (Column face to face). 5. Columns - Grade Beam top to Roof Beam bottom. 6. Grade Slab - PCC, moisture insulation polyethylene & concrete. 7. Water Insulation/Bitumen for the substructure Footing bottom, side & top Column neck sides Concrete Walls Grade beams below GL Grade Slab Bottom 8. Roof Beam concrete 9. Roof Slab Concrete 10. Parappet Wall - RCC / Block work 11. Lintel Concrete 12. Block work 13. Plastering - Ceiling, Wall - ext & int, jambs. 14. Painting 15. Flooring - cement, tiles, marble etc. 16. Schedule of openings 17. Floor Finishes Roof Concrete slopes Heat insulation layers Screed concrete Mortar floor