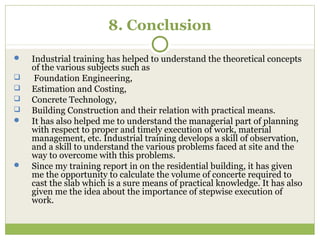This document provides details about the construction of a residential building with 7 flats in Nagpur, India. It describes the foundation layout including spread footings and reinforcement. Preparations for the slab pour are outlined, including leveling, formwork, reinforcement, and calculating the concrete volume. Activities after casting like curing and starter columns are also summarized. The conclusion reflects on how the training helped provide practical experience in areas like planning, execution, and concrete volume calculations.




























