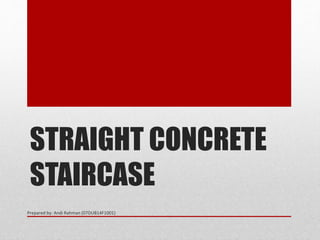
Straight Concrete Staircase
- 1. STRAIGHT CONCRETE STAIRCASE Prepared by: Andi Rahman (07DUB14F1001)
- 2. DEFINITION The straight staircase or single run stair is continuous from one floor level to another without landings or turns. In other words, this type of stairs does not change in direction. It is the easiest stair to build. Below is a diagram shown a design of straight staircase. Straight Staircase Design
- 3. THESE ARE EXAMPLES OF STRAIGHT CONCRETE STAIRCASE DESIGNS.
- 7. THE TECHNICAL TERMS ASSOCIATED WITH THE DESIGN AND CONSTRUCTION OF STAIRS ARE: TREAD: It is the upper horizontal portion of a step upon which the foot is placed while ascending or descending. RISER: It is the vertical portion of a step providing support to the tread. LANDING: It is the level platform at the top or bottom of a flight between the floors. A Landing facilitates change of direction and provides an opportunity for taking rest during the use of the stair. RISER: It is the vertical distance between two successive tread faces. GOING: It is the horizontal distance between two successive riser faces. STRINGS AND STRINGERS: These are the slopping members which support the steps in the stairs. They run along the slope of the stairs. NEWEL POST: A vertical member which is placed at the ends of flight to connect the ends of the strings and hand rail. BALUSTER: Vertical member of wood or metal, supporting the hand rail. HAND RAIL: It is the surrounded or molded member of wood or metal following generally the contour of the nosing line and fixed on the top of balusters.
- 9. TECHNICAL TERMS OF STAIR DIMENSION IRC Maximum riser 7 ¾’’ (195 mm) Minimum run 10” (250 mm) Minimum headroom 6’-8” (2000 mm) Minimum tread width 3’-0” (900 mm) Handrail height 34” (850 mm) min. 38” (950 mm) max. Guardrail height 36” (900 mm) min. Basic Technical Terms of Straight Staircase Dimension Based on IRC.
- 12. HOW TO CONSTRUCT STRAIGHT CONCRETE STAIRCASE
- 13. Calculate the Stairs' Dimensions. Stairs consist of a riser, the vertical face, and the tread, the part you step on. Calculate the elevation, the height of one floor to the other. This number is the total rise to the stairs. Measure the horizontal distance the staircase will span. Measure the width of each step from left to right in the area where the staircase will go. 1 Vertical Surface
- 14. Determine the Dimensions of the Staircase's Foundation When building concrete steps, you will need a foundation: a slab of concrete poured to a depth of several inches below the grade level (check local building codes). The dimensions are equal to that of the footprint of the stairs. To calculate your necessary footprint, take the total run for length of the slab, and total width of the stairs for the width of the slab. 2
- 15. Build the Form. It can be made from scrap or low-grade lumber. The first step is to cut the side forms according to the tread and riser calculations. This should look like the view of a staircase from the side. They must be securely adhered to the building's foundation. Add wooden stakes as bracing against the outward movement of the poured concrete. Next, install the boards that will form the face of the risers. 3
- 16. Mix the Concrete. For a staircase, you can mix the concrete by hand, or you can use a portable cement mixer. If you decide to mix it by hand you should understand at the outset that building concrete steps in your home is hard physical labor and likely not a one person job. If you enlist in a friend's help, be prepared to owe him or her a favor - big time! If the staircase is any larger than the short sunken living room staircase described earlier. 4
- 17. Pour the Concrete. Start from the bottom, and pour one step at a time. Once you pour it, it should be spread evenly. Use a spade or a rod to remove trapped air bubbles.5
- 18. Add the Finishing Touches. There are any number of finishing methods you can use to get a smooth surface while building concrete steps. A screed board is a piece of lumber somewhat longer than the width of the staircase that you'll gently work front to back and side to side to get the excess concrete off the treads. To provide a finer finish, use a steel trowel, which is very much like a wood float, only the finishing surface is very smooth steel which creates a smoother and less bubbly finish. 6
- 19. Wait and Dampen. Once you have the surfaces smoothed, keep the concrete wet or damp for up to one week while it cures. You can do this by covering the stairs with burlap and keeping the burlap wet, or you can cover it tightly with plastic. Left open to the atmosphere, the relative humidity of the concrete will drop rapidly. After a week, the concrete will have attained its final shape, and you can remove the form lumber. Curing will continue to take place over a period of months. 7
