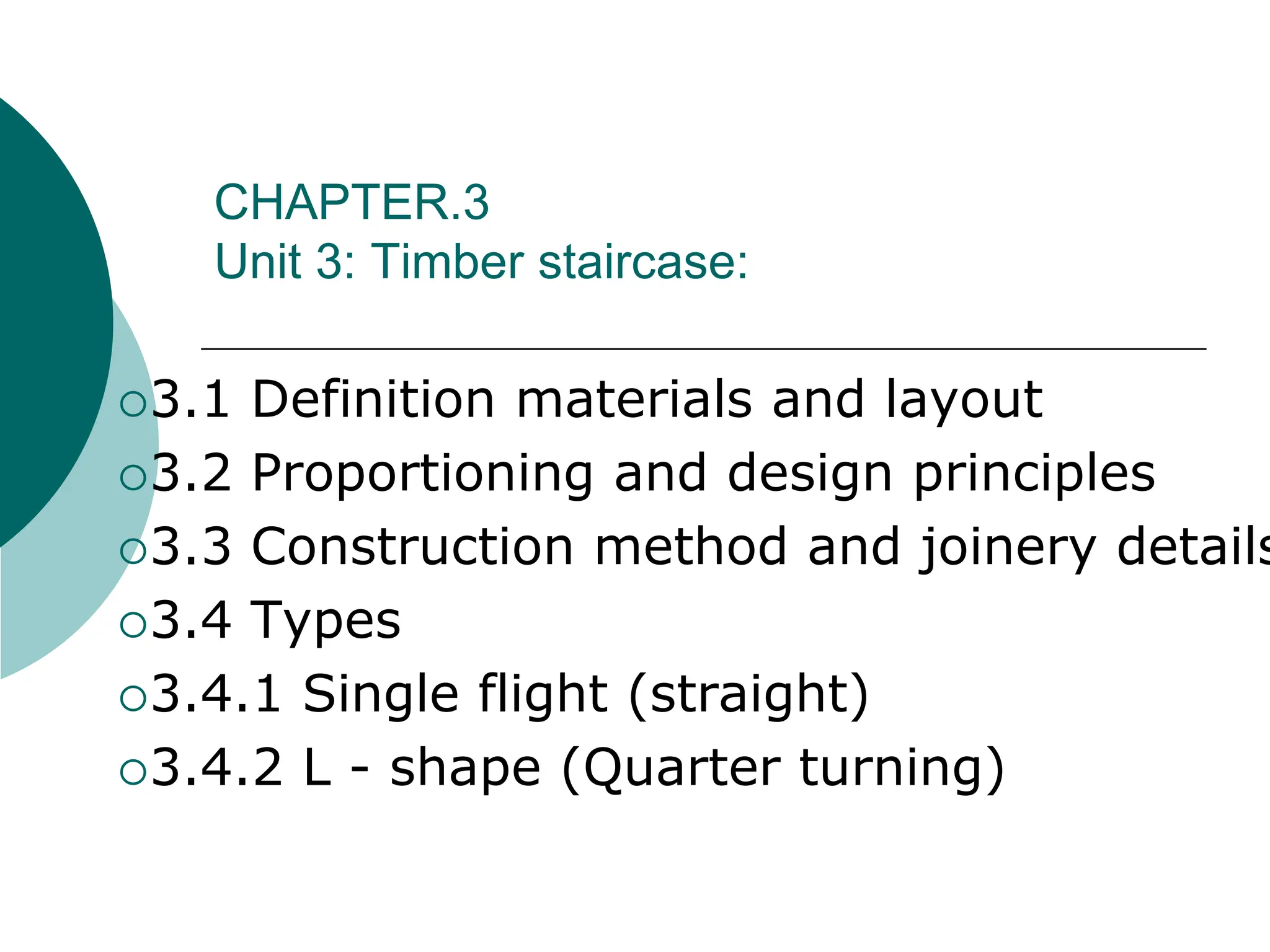This document provides information about timber staircases, including definitions, materials, layout, construction methods, joinery details, and types. It discusses the components of staircase design like stringers, treads, risers, and handrails. It also outlines the procedures for constructing a timber staircase, including determining the rise and number of risers/treads, cutting and installing the stringers, and attaching risers and treads. Finally, it lists six different types of timber staircases like straight, L-shape, doglegged, open well, spiral, and bifurcated staircases.















































