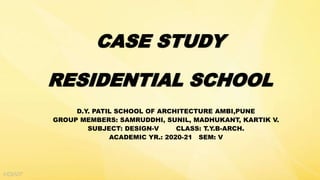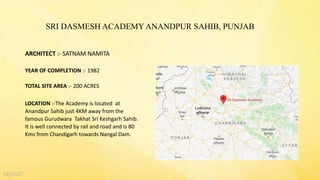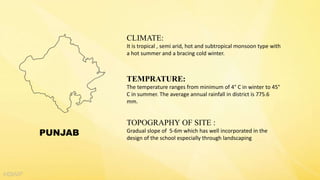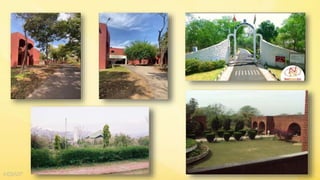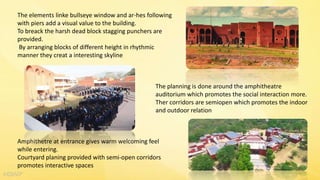The residential school located in Anandpur Sahib, Punjab was completed in 1982. It has a total site area of 200 acres and was designed by architect Satnam Namita. The climate is tropical, semi-arid, and hot. The site has a gradual slope of 5-6m. The master plan zones the site into administrative, academic, residential, recreational, and service areas. Buildings are arranged in a staggered manner according to levels. Extensive landscaping merges with the surrounding environment.
