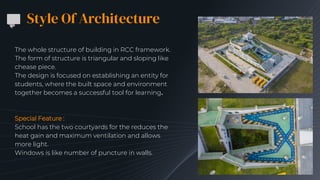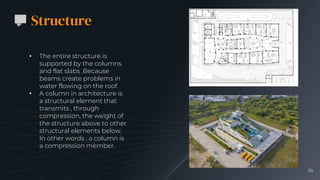The document summarizes an architecture case study for a pre-primary school building in Bhilwara, Rajasthan, India designed by SferaBlue Architects. The triangular shaped building features many small punctured windows to maintain visual connectivity with nature. It has two internal courtyards for ventilation and uses sloping forms and mezzanines to create additional multipurpose spaces. Special considerations were given to the harsh local climate and requirements of young students through the building's organic shape, ample daylighting, and roof designed for outdoor play.




















