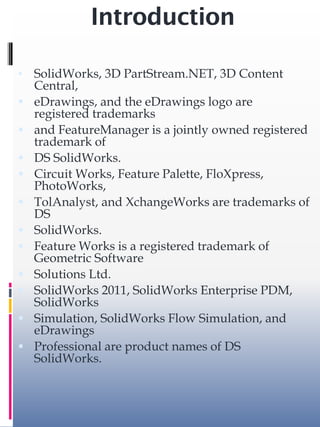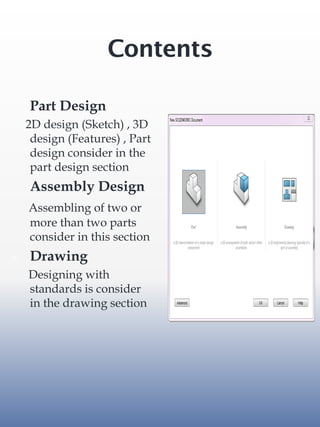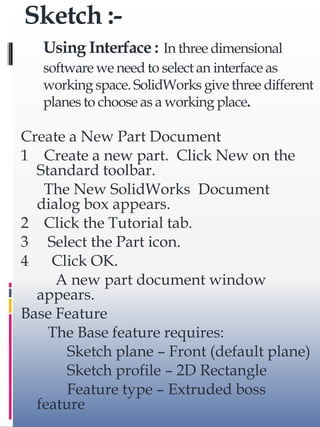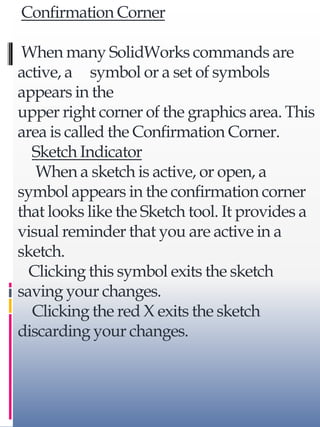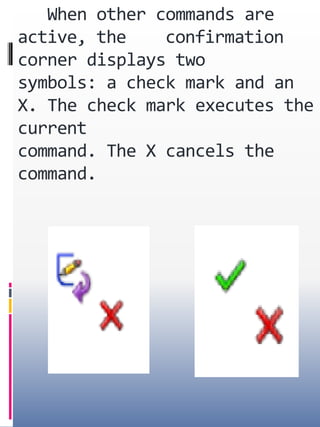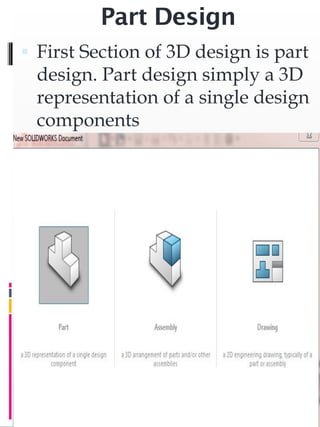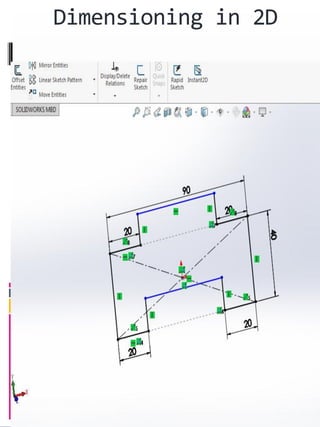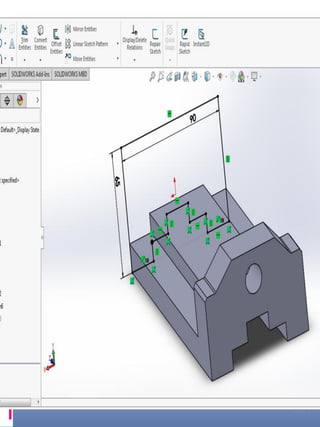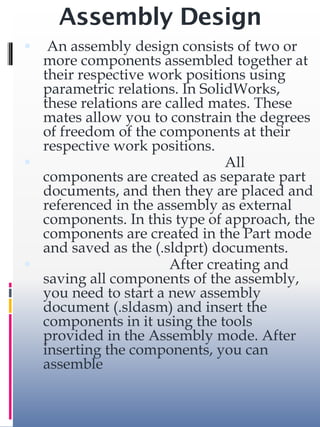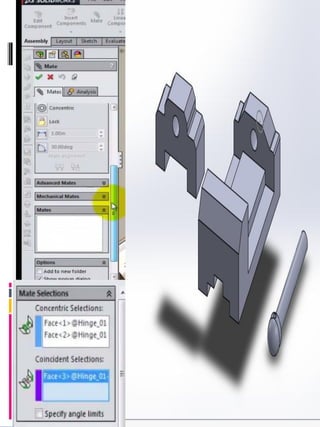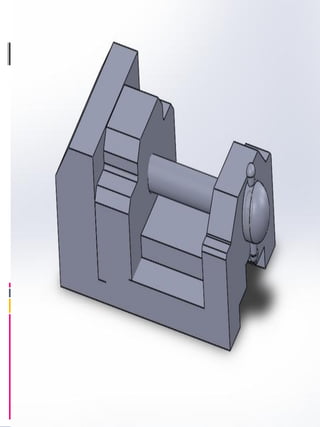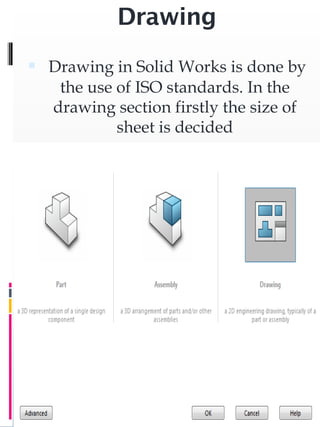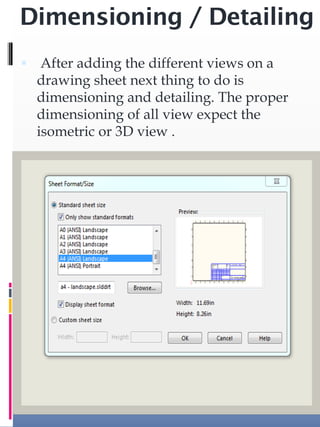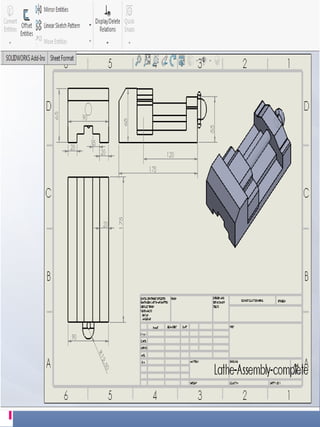SolidWorks is a 3D CAD software used by over 2 million engineers. It was founded in 1993 by Jon Hirschtick and was later acquired by Dassault Systèmes. SolidWorks allows users to design parts and assemble them in 3D. Key aspects covered include sketching, extruding 2D profiles to create 3D features, dimensioning sketches and parts, creating assemblies using mates, and generating detailed drawings with multiple views dimensioned according to ISO standards.

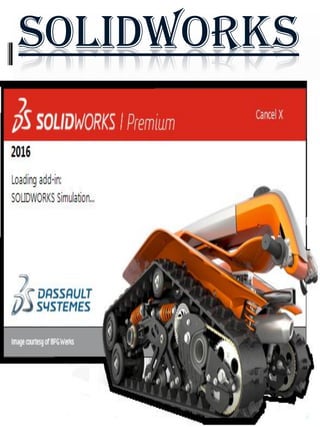
![Introduction
The Solid Works software is a solid modeling
computer aided design (CAD) and computer
aided engineering (CAE) software program
that runs on Microsoft Windows. The
SolidWorks is produced by the Dassault
Systems— a subsidiary of Dassault Systèmes.
Solid Works is currently used by over 2 million
engineers and designers at more than 165,000 .
SOLIDWORKS Corporation was
founded in December 1993 by Massachusetts
Institute of Technology graduate Jon
Hirschtick; Hirschtick used $1 million he had
made while a member of the MIT Blackjack
Team to set up the company. Initially based in
Waltham, Massachusetts, USA, Hirschtick
recruited a team of engineers with the goal of
building 3D CAD software that was easy-to-
use, affordable, and available on the Windows
desktop. Operating later from Concord,
Massachusetts, SOLIDWORKS released its first
product SolidWorks 95, in 1995.[5][6] In 1997
Dassault, best known for its CATIA CAD
software, acquired SolidWorks for $310 million
in stock.](https://image.slidesharecdn.com/solidworksreportfile-161204070820/85/SOLIDworks-Report-File-3-320.jpg)
