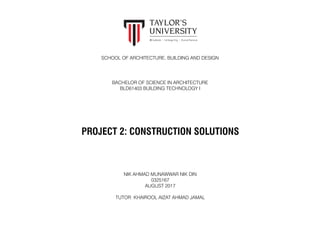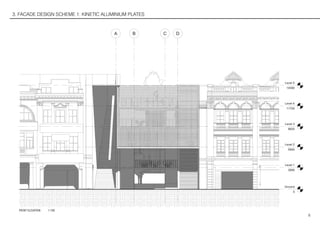This document provides details on the design of a community library project in Medan Pasar, Kuala Lumpur. It includes precedent studies on roof, facade, and structural systems to inform the design. Two facade design schemes are presented - a kinetic aluminium plate facade and a perforated masonry wall. Sectional perspectives of the roof and ground levels illustrate construction details.













