The document discusses various acoustical phenomena relevant to auditorium design including:
1. Reverberation, which is the collection of reflected sounds in an enclosed space like an auditorium. Reverberation time is used to characterize it.
2. Attenuation, which is the loss of sound energy through scattering and absorption as sound waves interact with surfaces.
3. Echoes and flutter echoes, which are distinct reflected sounds that can degrade audio quality if not properly controlled through design.
4. Sound intensity and sound pressure, which are measures of sound energy levels important for human perception of sound.
The document examines these phenomena to understand how acoustic design of spaces like auditoriums can optimize
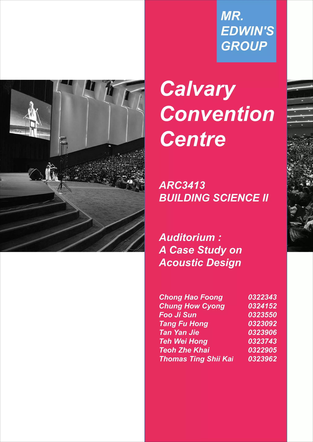
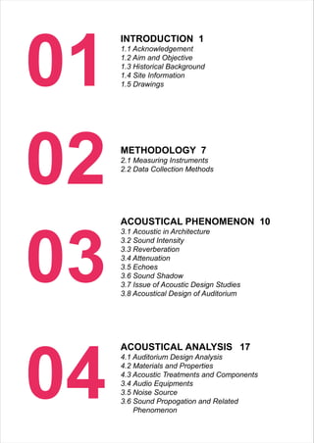
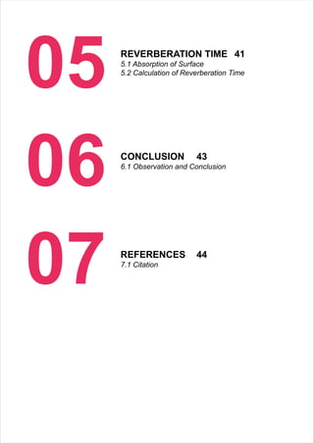

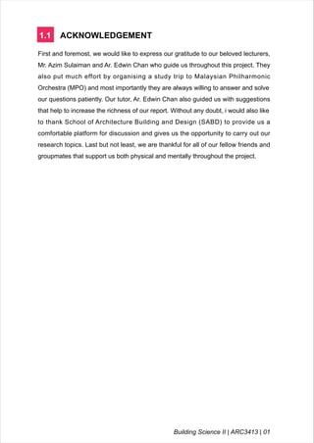
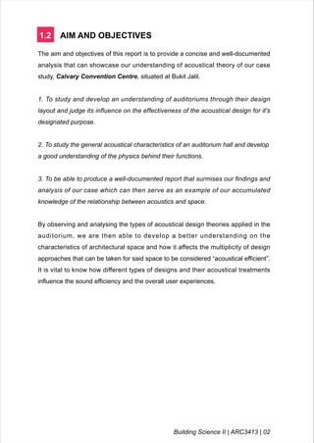
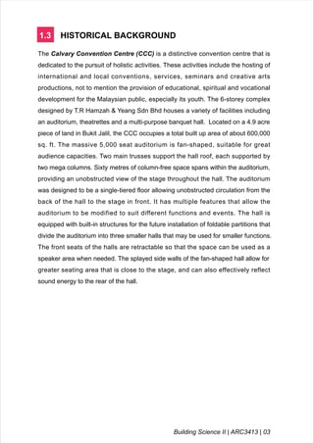
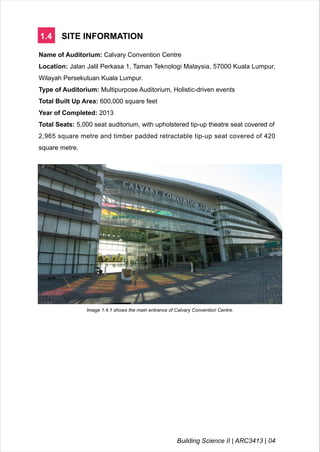

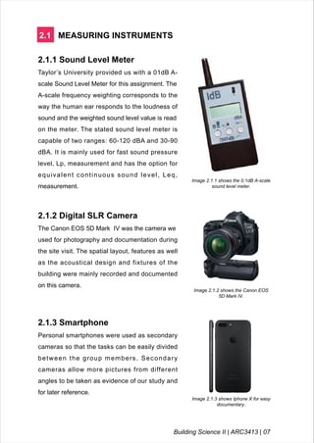
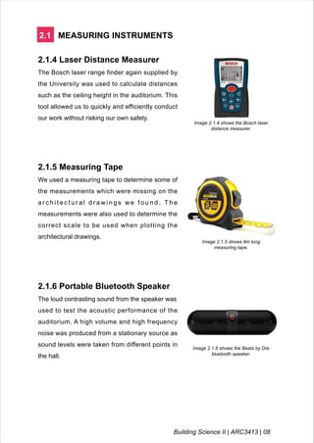
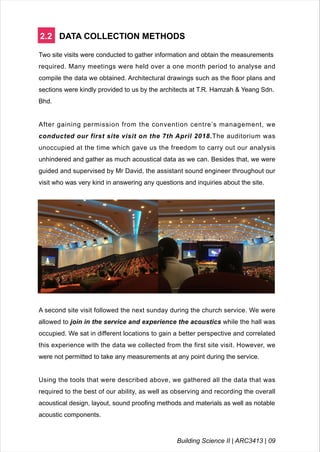
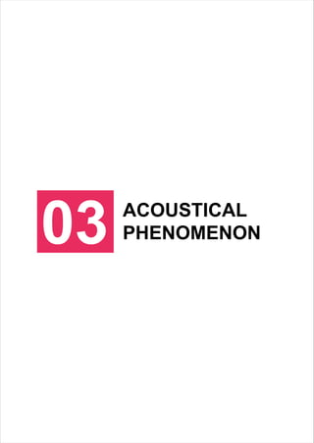
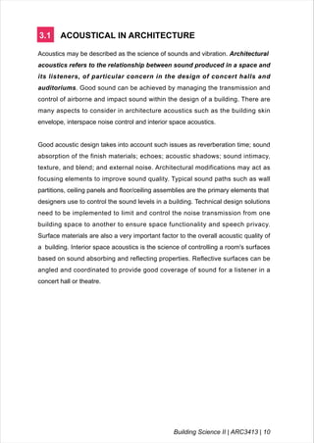
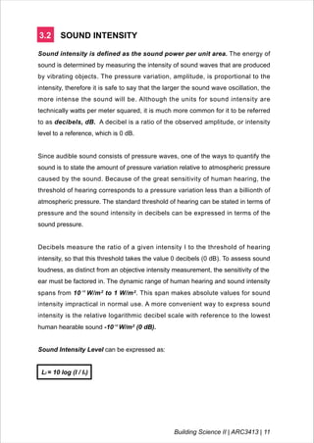
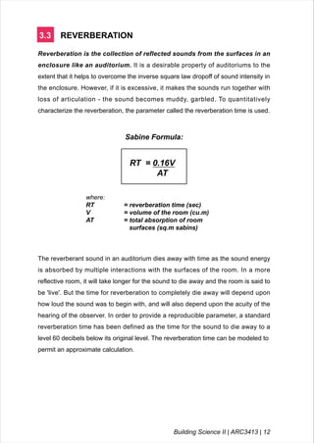
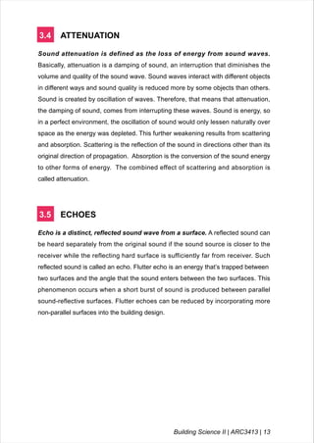
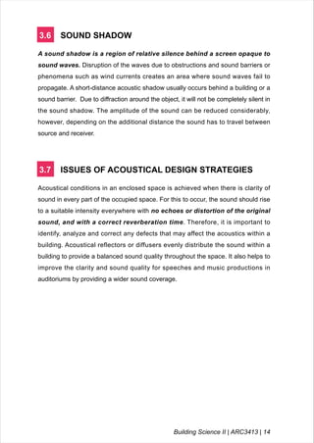
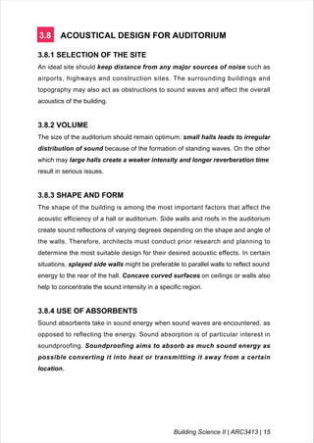
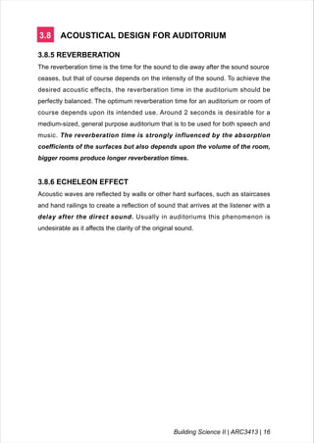
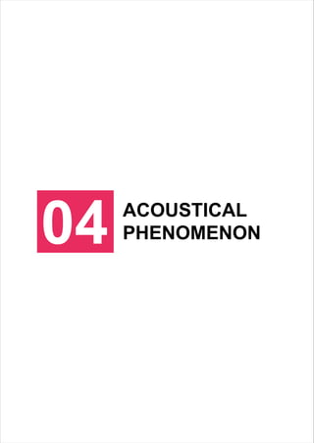
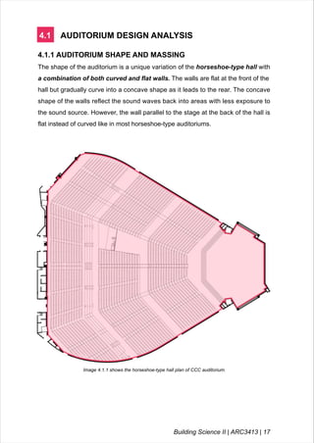
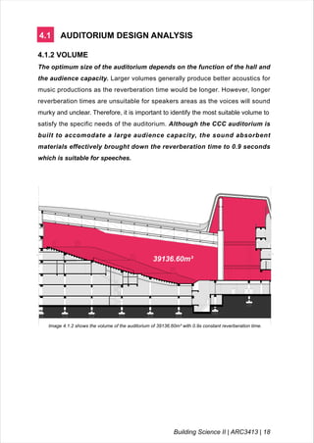
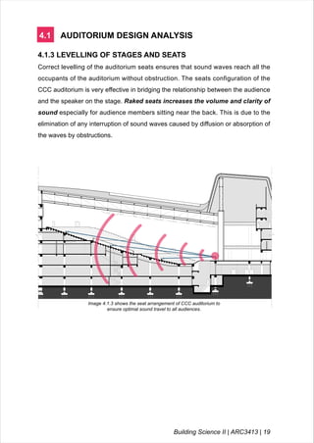
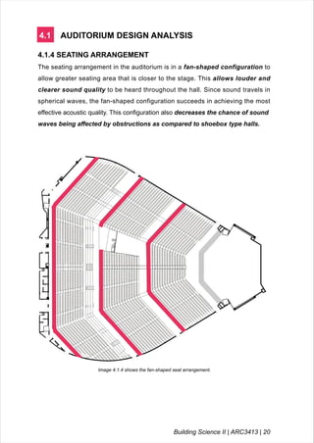
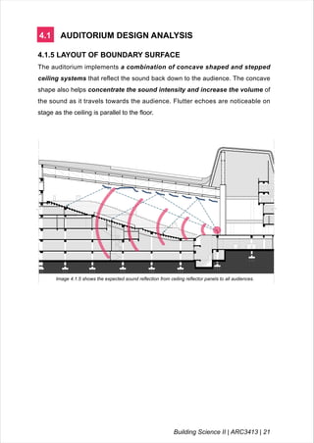
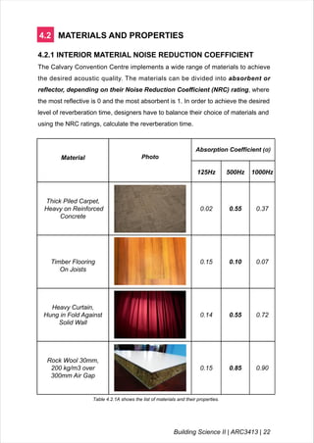
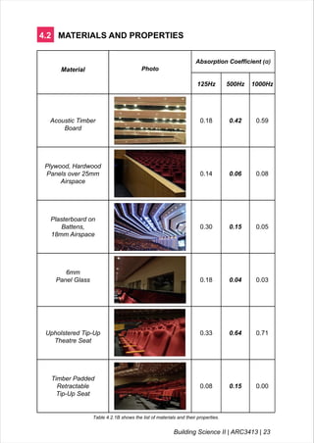
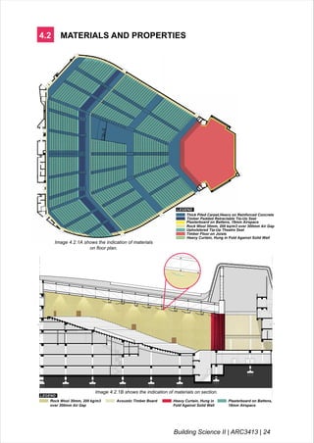
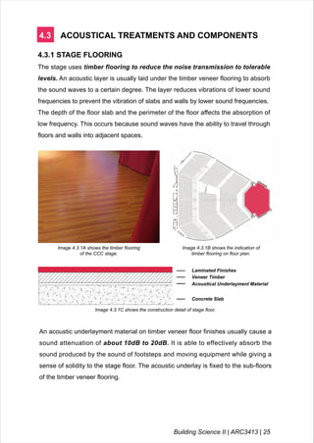
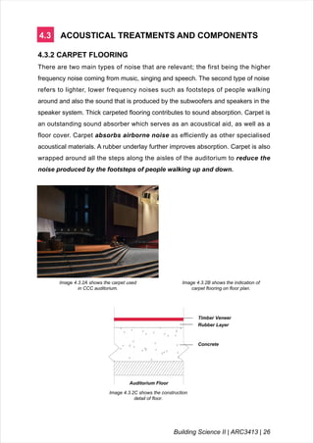
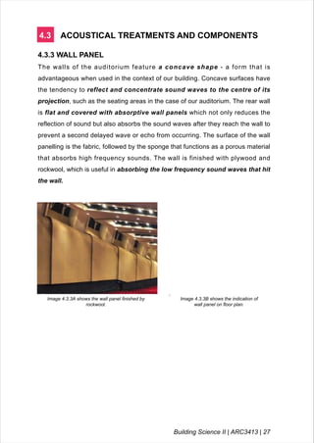
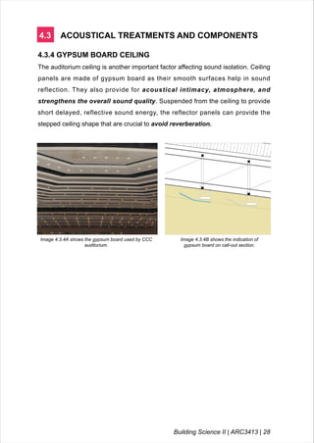
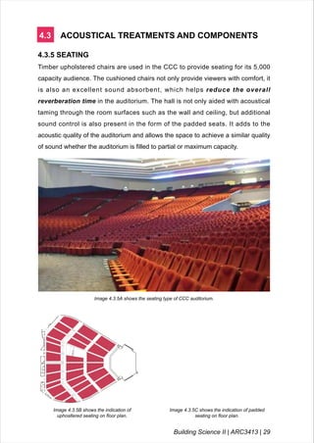
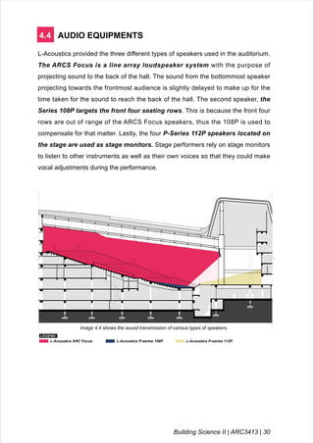
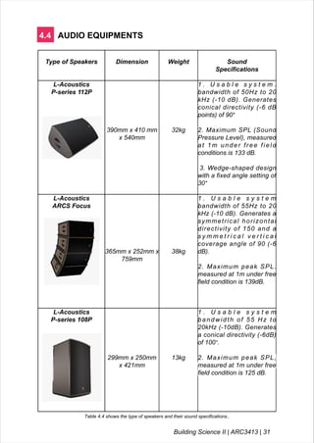
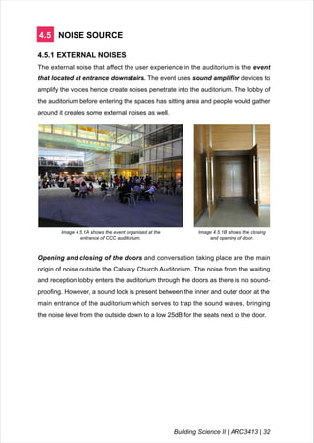
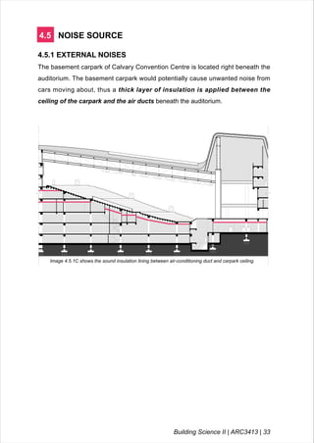
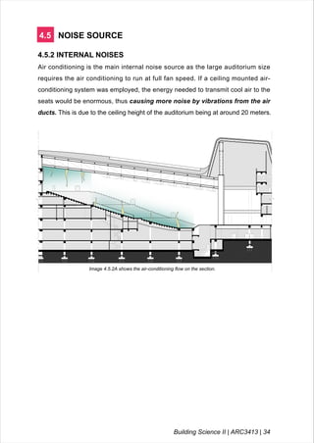
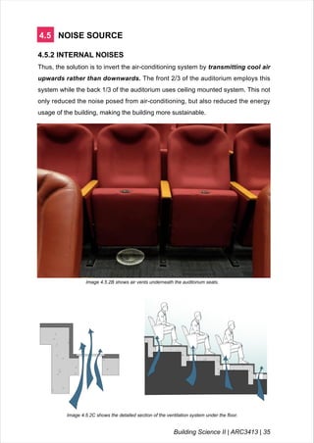
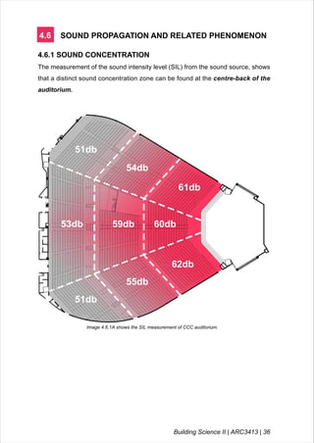
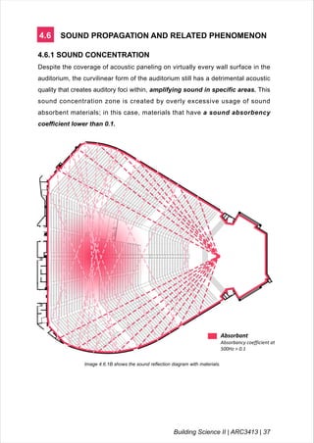
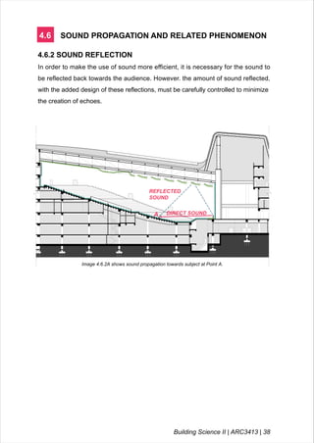
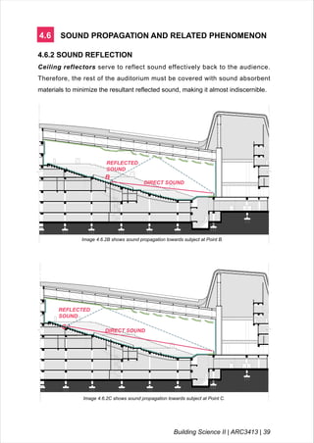
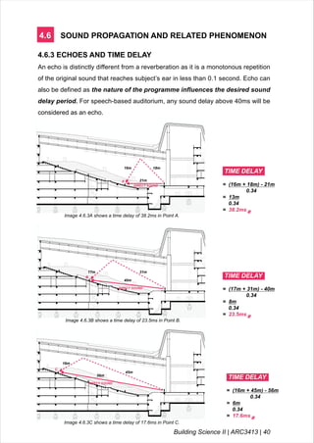
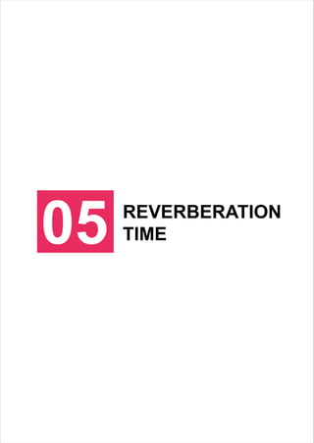
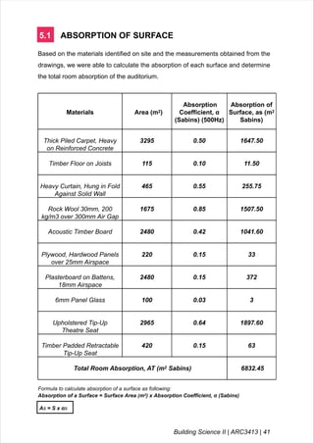
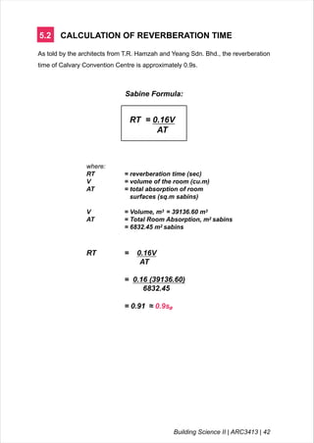

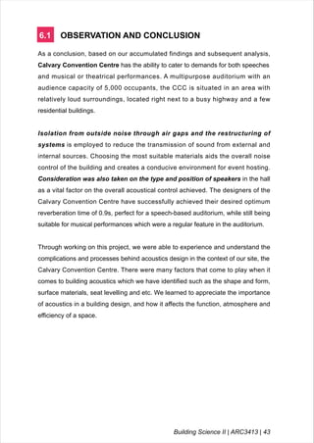

![7.1 CITATION
1. Building Design + Construction. (2015). Enhanced acoustical design, from
https://www.bdcnetwork.com/enhanced-acoustical-design.
2. Hardy, H. (2006). Building Type Basics for Performing Arts Facilities. Hoboken,
N.J. : J. Wiley.
3. Inc., T. (2005). Auditorium Design: Complete Intro Guide | Theatre Solutions
I n c . . [ o n l i n e ] T h e a t r e S o l u t i o n s I n c . , f r o m
http://www.theatresolutions.net/auditorium-design/
4. Kwok, A. G.& Grondzik, W. T. (2015). Mechanical and electrical equipment for
buildings (12th ed.). Hoboken, NJ: Wiley.
5. Learning, L. (n.d.) Sound Intensity and Sound Level. Retrieved September 29,
2017, from https://courses.lumenlearning.com/physics/chapter/17-3-sound-
intensity-and-sound-level
6. NetWell. (2016). Auditorium Acoustic Soundproofing Panels | NetWell, from
https://www.controlnoise.com/treatment/auditorium/
7. Marialorenalehman.com. (2013). 7 Design Tips for Best Architectural Acoustics,
from https://marialorenalehman.com/post/7-design-tips-for-best-architectural-
acoustics [Accessed 7 May 2018].
8. McMullan, R. (2012). Environmental science in building (5th ed.). Houndmills,
Basingstoke, England: Palgrave Macmillan.
9. Moore, J. (1961). Design for Good Acoustics.London: Architectural Press.
10.Schmolke, B. (2011). Theatres and Concert Halls: Construction and Design
Manual. Singapore: Page One.
11.Shuai, Y. (2011). Green Office Building: Acoustic Installation, Natural Ventilation,
Green Roof, Sustainable Architecture. Hong Kong: Hong Kong Polytechnic
International Pub. Ltd.
12.Sound Absorption Coefficients. (n.d.). Retrieved April 25, 2017, from
https://www.acousticalsurfaces.com/acoustic_IOI/101_13.htm
13.Sound Pressure: Definitions, Terms, Units and Measurement. (n.d.). Retrieved
April 25, 2017, from http://www.acoustic-glossary.co.uk/sound-pressure.htm
14.S o u n d I n t e n s i t y ( n . d . ) . R e t r i e v e d S e p t e m b e r 2 9 , 2 0 1 7 , f r o m
http://hyperphysics.phy-astr.gsu.edu/hbase/sound/intens.html
15.S o u n d S h a d o w ( n . d . ) . R e t r i e v e d S e p t e m b e r 2 9 , 2 0 1 7 , f r o m
https://www.sfu.ca/sonic-studio/handbook/Sound Shadow.html
Building Science II | ARC3413 | 44](https://image.slidesharecdn.com/b-180709080539/85/Auditorium-A-Case-Study-on-Acoustic-Design-Report-52-320.jpg)