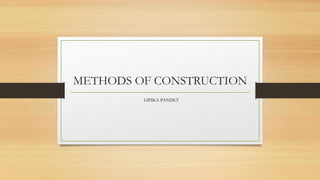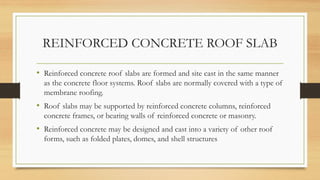The document discusses different types of foundations and roof systems used in construction. It describes shallow foundations, including spread footings, strip footings, and mat foundations. It also covers deep foundations like pile foundations and caissons. For roof systems, it outlines flat roofs, sloping roofs, reinforced concrete roof slabs, and precast concrete roof slabs. It provides details on the characteristics and uses of each type.



















