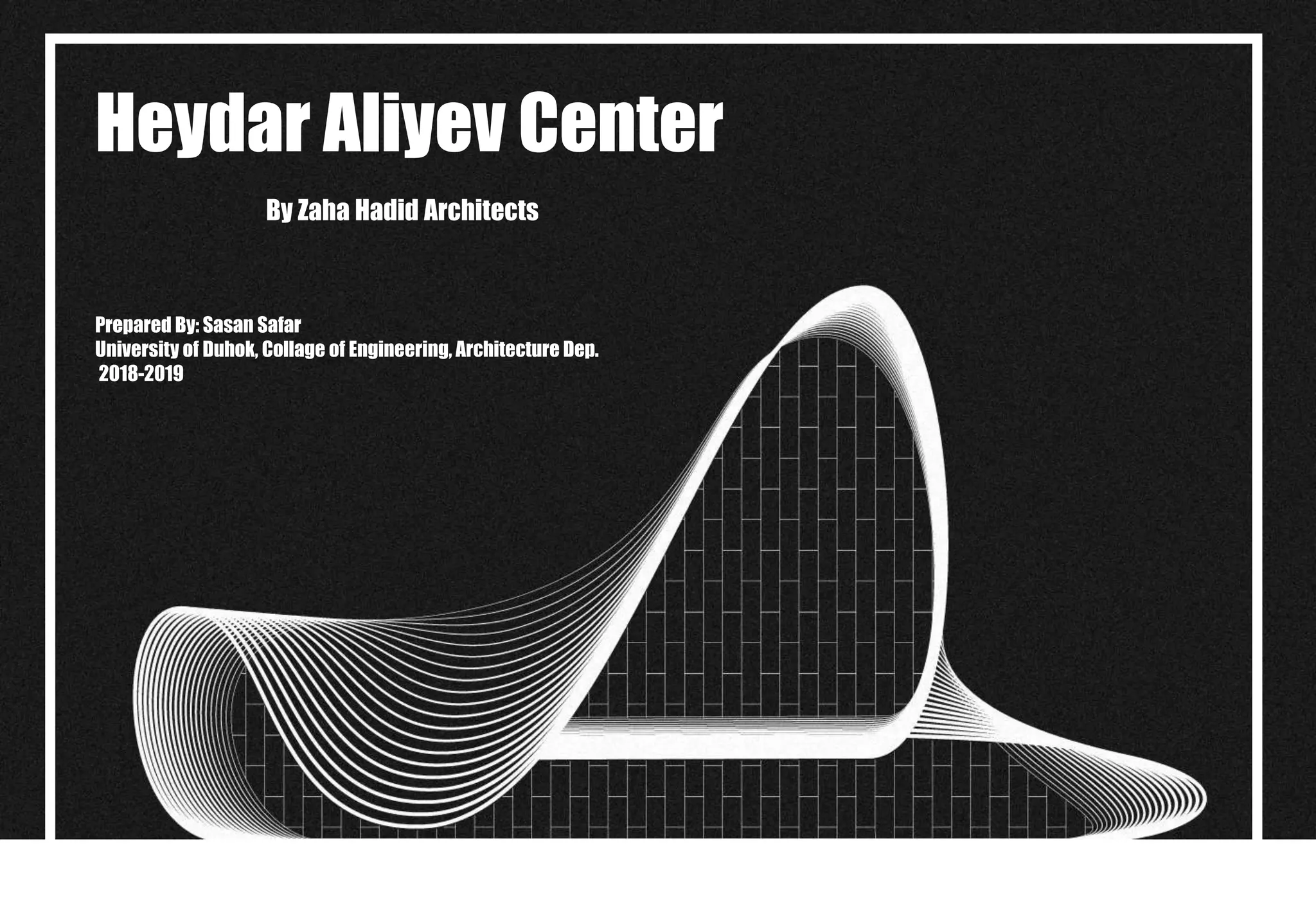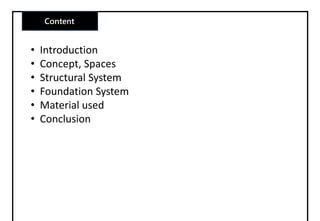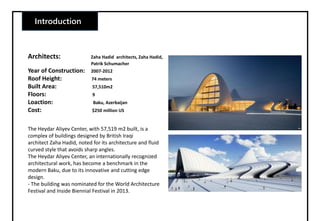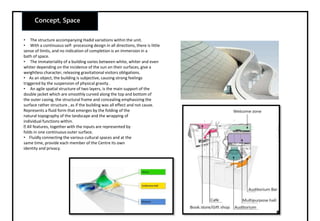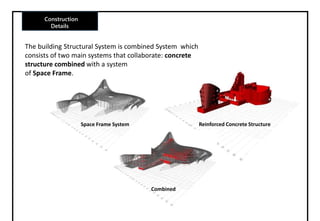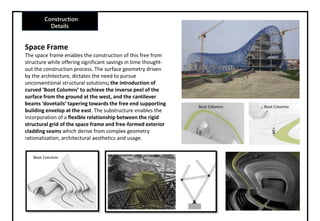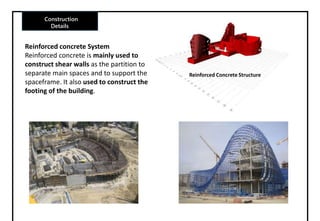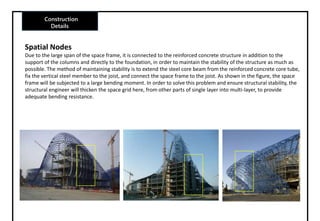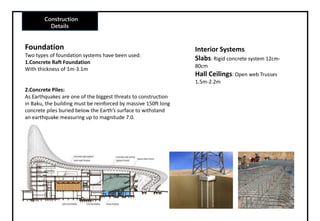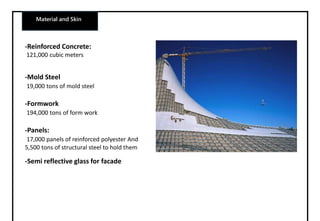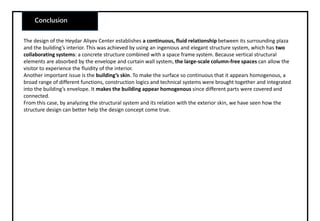The Heydar Aliyev Center, designed by Zaha Hadid Architects and completed between 2007-2012 in Baku, Azerbaijan, features a fluid, curved architectural style and a total built area of 57,510 m2 at a cost of $250 million. Its innovative design integrates a combined structural system of reinforced concrete and a space frame, allowing for large column-free spaces and a smooth interaction between the exterior and interior. The building's sophisticated construction techniques and materials, including reinforced concrete and semi-reflective glass, contribute to its status as a modern architectural landmark.
