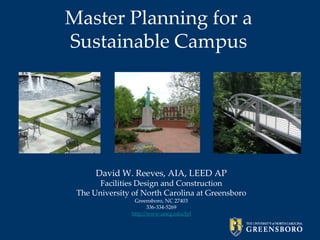
Master Planning for a Sustainable Campus
- 1. Master Planning for a Sustainable Campus David W. Reeves, AIA, LEED AP Facilities Design and Construction The University of North Carolina at Greensboro Greensboro, NC 27403 336-334-5269 http://www.uncg.edu/fpl
- 2. What is Master Planning for a Sustainable Campus? Sustainability: “…meet the needs of the present without compromising the ability of future generations to meet their own needs.” Source: Our Common Future, Brundtland Commission, 1987
- 3. UNC Sustainability Policy Sustainability adopted as a core value: 10/9/09 Master Planning: “…sustainability principles related to infrastructure, natural resources, site development, and community impact shall be incorporated into comprehensive master plans.”
- 4. UNC Sustainability Policy Design & Construction: “…meet statutory energy and water efficiency requirements; deliver energy, water and materials for buildings and grounds that minimize impact and enhance the site; and, provide good indoor environmental quality for occupants.”
- 5. Sustainable Campus Guidelines Plan Sustainable Sites Conserve Water Conserve Materials and Resources Conserve Energy Enhance Environmental Quality
- 6. Plan Sustainable Sites Use the most suitable sites available on campus Maximize orientation Preserve existing green spaces; develop new ones Implement storm water management plans Incorporate pedestrian friendly campus Incorporate alternatives to vehicular transportation
- 7. Conserve Water Reduce water used for landscaping Use indigenous plants Irrigate only to establish Capture rainwater or gray water for reuse Reduce consumption inside buildings. SB 668 (20% less than code) Use LEED Guidelines to reduce potable water consumption
- 8. Conserve Materials and Resources Reuse existing buildings Incorporate waste management for new construction & renovations (construction) Provide solid waste reduction & recycling programs (operations) Use materials with recycled content
- 9. Enhance Environmental Quality Reduce quantity of indoor air contaminates Low VOC paints, coatings, carpet & composites Design healthy interior spaces for users, support learning & foster research SB 668 (30% more efficient for new/20% for renovation) Control lighting Thermal comfort Daylight & views
- 10. How do we get a Sustainable Campus Master Plan? Have a Planning Process Collaborative process with all stakeholders involving students, faculty, staff, neighbors and local government Meet University expectations and goals Design teams coordinate and lead the sustainable planning process, (e.g. LEED process)
- 11. Case Study – UNCG Master Plan 1st Comprehensive Master Plan completed in 1984 by Warnecke Master Plan updated in 1995 by Sasaki Associates & MMPA Plan updated again in 2001 by Perkins & Will 2007 Master Plan update completed by Sasaki & BJAC
- 12. 1995 Existing Campus Plan Little implementation of the 1984 Master Plan Limited land acquisition has taken place College Avenue remains open to vehicular traffic Improvements to Spring Garden Street not yet implemented Completed sports and recreation facilities
- 13. 1995 Master Plan Update Music School sited at corner of McIver and West Market (“Vision” for Peabody Park) Science Building sited Closed portion of McIver Street for pedestrians Pedestrianization of College Avenue proposed Improvements to Spring Garden Street proposed (to reduce “heat island” effect)
- 14. 2001 Master Plan Land acquisition to campus boundaries now complete Music Building, Science Building and Baseball Stadium have been completed Structured parking completed Spring Garden Street improvements completed Elliott Center Green proposed to replace surface parking lots
- 15. 2006 Existing Campus Plan College Avenue is now pedestrianized Additional structured parking south of Spring Garden Housing completed at corner of Aycock and Spring Garden Softball complex completed Tennis Courts and Recreation Track are completed
- 16. 2007 Master Plan Goals Preserve open and green spaces “Sacred spaces” include Peabody Park, Foust Park, Quad, Dining Hall Commons and EUC Green Other green spaces include athletic fields and the golf practice area Need to improve use and feel of open spaces including EUC Green and golf practice area
- 17. 2007 Master Plan Goals Preserve character-defining and historic buildings (Quad, Foust Building and others)
- 18. 2007 Master Plan Goals Preserve and renovate existing buildings (Quad & Dining Hall)
- 19. 2007 Master Plan Goals Focus on more pedestrian-friendly core campus & promote alternative modes of transportation to/from campus
- 20. 2007 Master Plan – Elements of Sustainable Campus Planning Preserve open and green spaces Preserve and renovate existing buildings (Quad & Dining Hall) Recognition of a need to move to more dense, vertical campus Focus on infill development (conversion of existing parking lots or existing buildings) Focus on more pedestrian-friendly core campus & promote alternative modes of transportation Proposed development south of the railway on other urban sites
- 21. Summary Plan sustainable sites Conserve Water (interior and exterior) Conserve Materials and Resources (construction and operations) Conserve Energy Enhance Environmental Quality to promote living, learning and research
- 22. Questions? David Reeves dwreeves@uncg.edu For Additional Information and to review the UNCG Campus Master Plan: http://www.uncg.edu/fpl/CampusMasterPlan
- 23. Master Planning for a Sustainable Campus Thank You! Facilities Design and Construction The University of North Carolina at Greensboro http://www.uncg.edu/fpl
