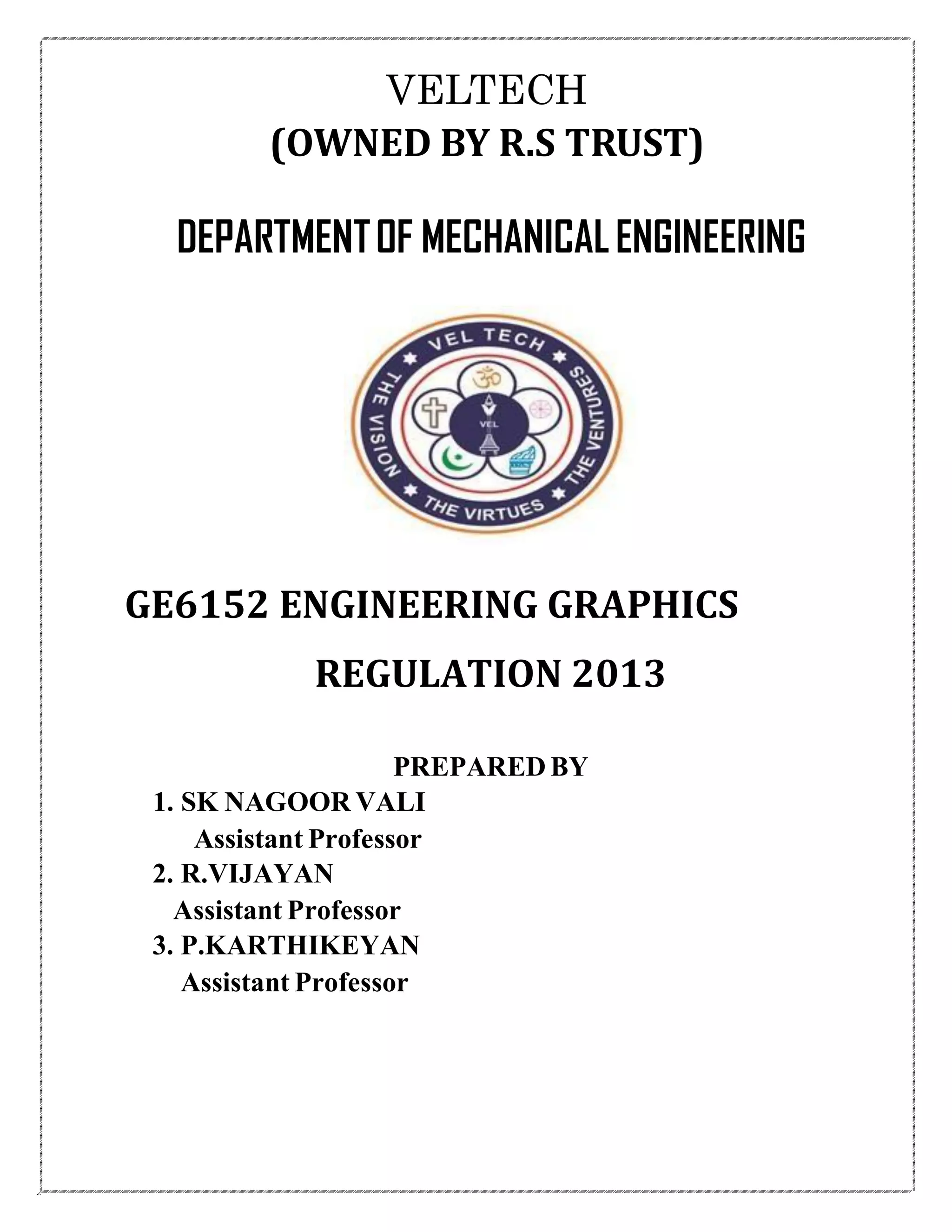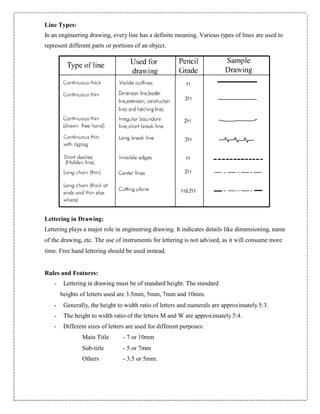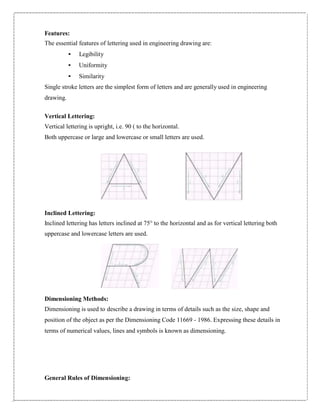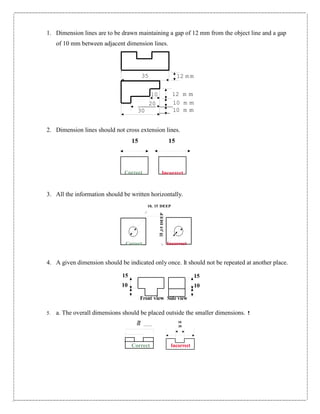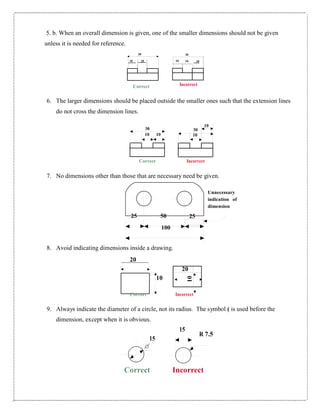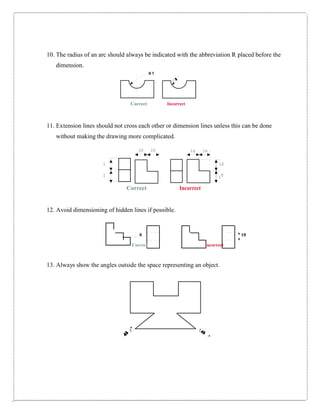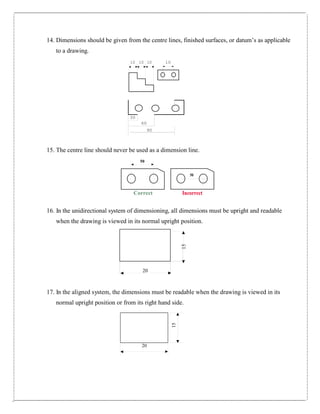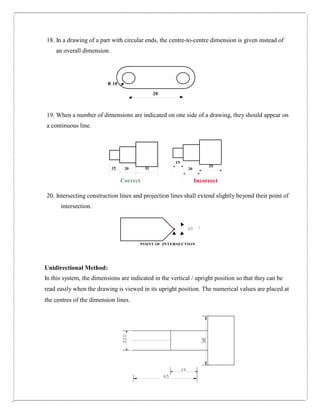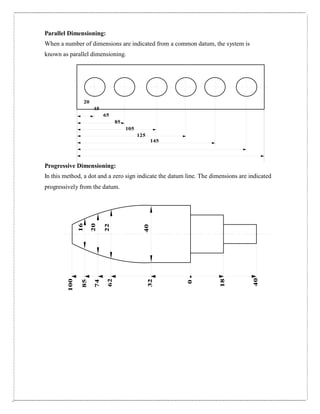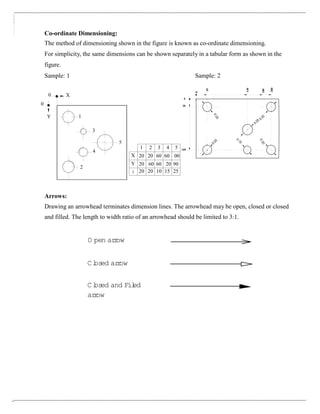The document discusses various types of lines, lettering styles, dimensioning methods, and rules used in engineering drawings. It describes vertical and inclined lettering and provides guidelines on letter sizes, styles, and placement. Dimensioning methods like chain, parallel, progressive, and coordinate dimensioning are explained along with rules for dimensioning different features, placing dimensions, and indicating tolerances and surface finishes. Arrows are used to terminate dimension lines and standard styles are described.
