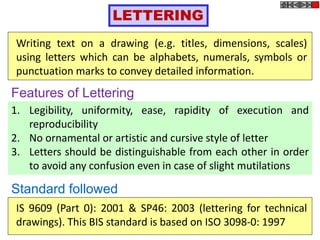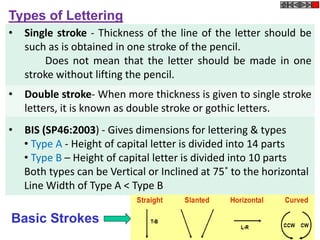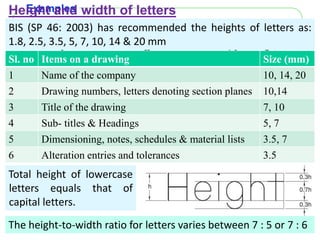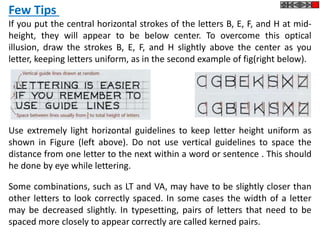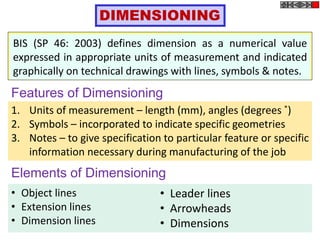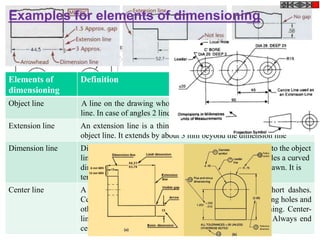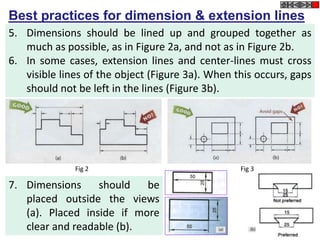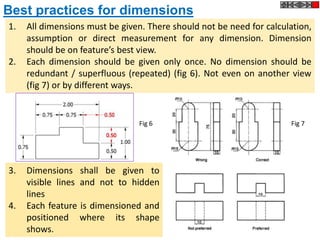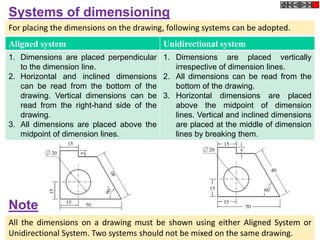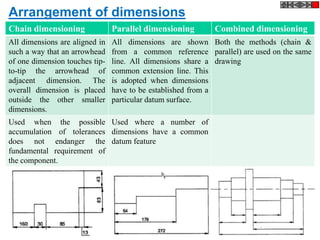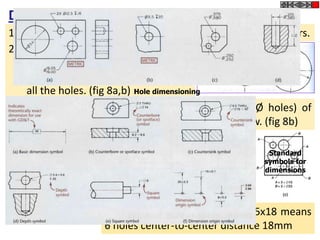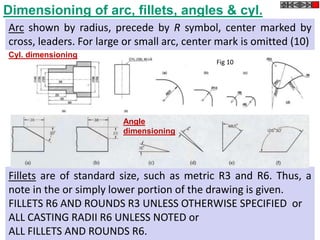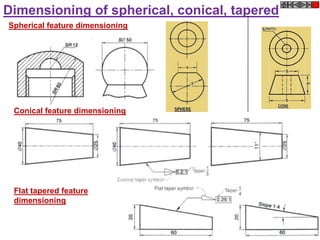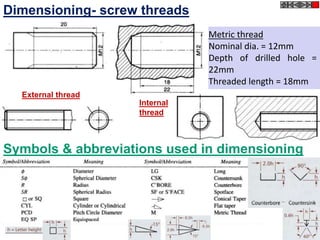This document provides information on lettering and dimensioning techniques for technical drawings. It discusses best practices for letter styles, sizes, and spacing according to BIS standards. It also covers the various elements of dimensioning such as object lines, extension lines, and leader lines. Guidelines are provided for dimensioning different geometric features such as holes, arcs, angles, tapers, threads, and more. Standard abbreviations and symbols used in dimensioning are also described.

