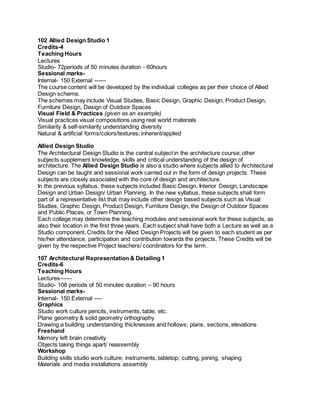
Allied design studio 1 and ard syllabus
- 1. 102 Allied Design Studio 1 Credits-4 Teaching Hours Lectures Studio- 72periods of 50 minutes duration - 60hours Sessional marks- Internal- 150 External ------ The course content will be developed by the individual colleges as per their choice of Allied Design scheme. The schemes may include Visual Studies, Basic Design, Graphic Design, Product Design, Furniture Design, Design of Outdoor Spaces Visual Field & Practices (given as an example) Visual practices visual compositions using real world materials Similarity & self-similarity understanding diversity Natural & artificial forms/colors/textures; inherent/applied Allied Design Studio The Architectural Design Studio is the central subject in the architecture course; other subjects supplement knowledge, skills and critical understanding of the design of architecture. The Allied Design Studio is also a studio where subjects allied to Architectural Design can be taught and sessional work carried out in the form of design projects. These subjects are closely associated with the core of design and architecture. In the previous syllabus, these subjects included Basic Design, Interior Design, Landscape Design and Urban Design/ Urban Planning. In the new syllabus, these subjects shall form part of a representative list that may include other design based subjects such as Visual Studies, Graphic Design, Product Design, Furniture Design, the Design of Outdoor Spaces and Public Places, or Town Planning. Each college may determine the teaching modules and sessional work for these subjects, as also their location in the first three years. Each subject shall have both a Lecture as well as a Studio component. Credits for the Allied Design Projects will be given to each student as per his/her attendance, participation and contribution towards the projects. These Credits will be given by the respective Project teachers/ coordinators for the term. 107 Architectural Representation & Detailing 1 Credits-6 Teaching Hours Lectures------ Studio- 108 periods of 50 minutes duration – 90 hours Sessional marks- Internal- 150 External ---- Graphics Studio work culture pencils, instruments, table, etc. Plane geometry & solid geometry orthography Drawing a building understanding thicknesses and hollows; plans, sections, elevations Freehand Memory left brain creativity Objects taking things apart/ reassembly Workshop Building skills studio work culture; instruments, tabletop; cutting, joining, shaping Materials and media installations assembly