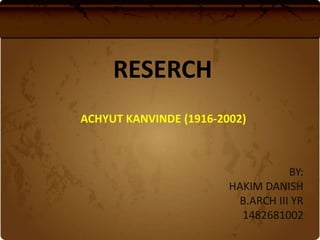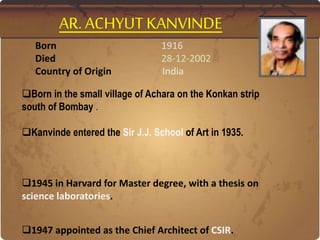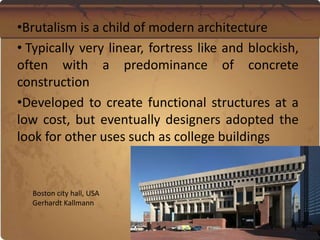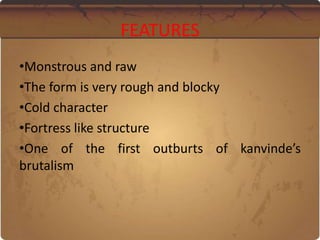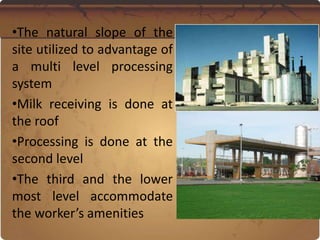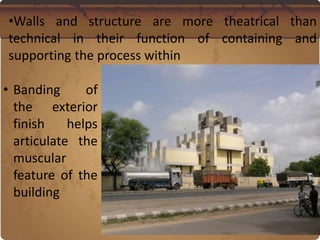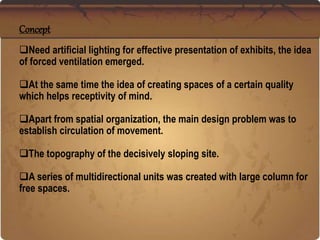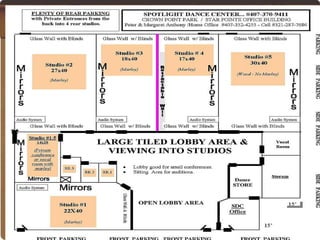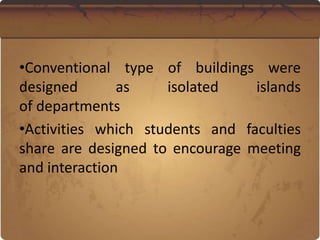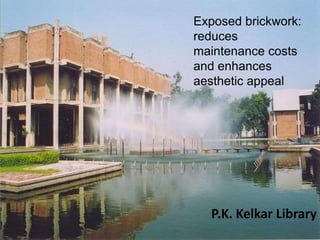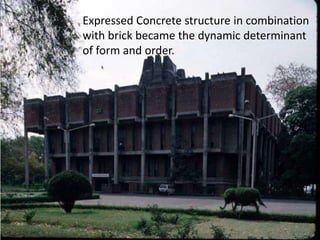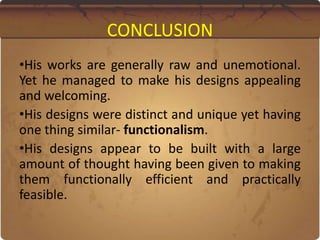Achyut Kanvinde was an Indian architect born in 1916 who made significant contributions to modern architecture in India. He studied at Sir J.J. School of Art and Harvard and was influenced by functionalism and modernists like Walter Gropius. Kanvinde designed many landmark buildings applying principles of functionalism, modern architecture, and regionalism. His works prominently featured exposed concrete structure and brickwork. One of his most famous projects was the IIT Kanpur campus built during 1960-1965 which featured a split-level corridor system and emphasis on interaction between students and faculty.
