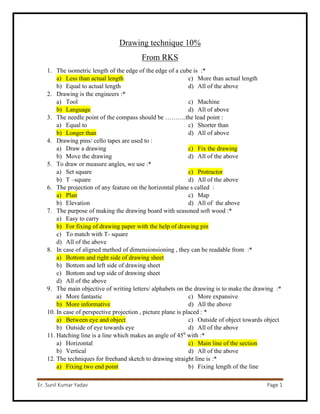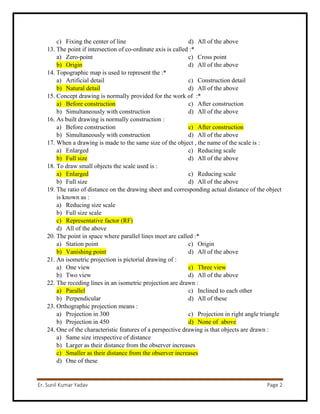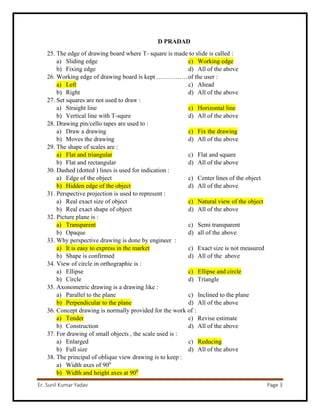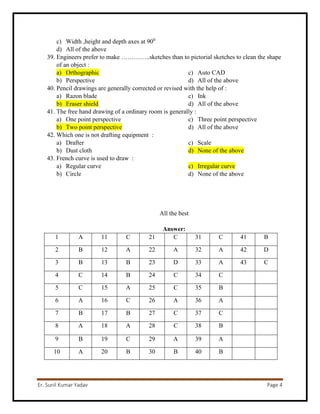The document contains questions about drawing techniques and drafting tools. It covers topics like orthographic projection, isometric drawing, dimensioning, scales, perspective drawing, and the use of tools like T-squares, protractors, and French curves. The questions test knowledge of key concepts in technical drawing like different types of projections, scales and dimensions, drafting equipment, and conventions for hidden lines and section views.



