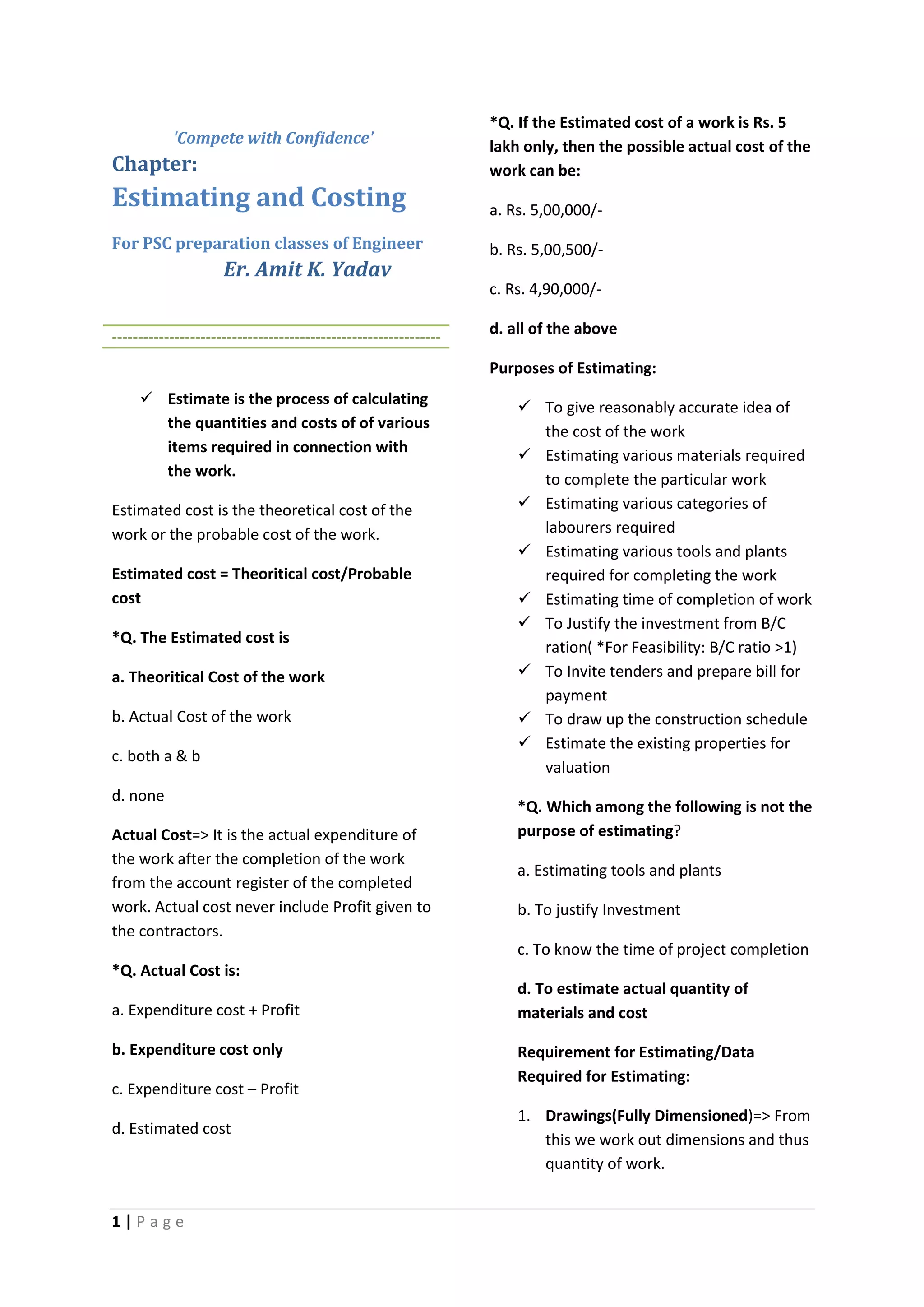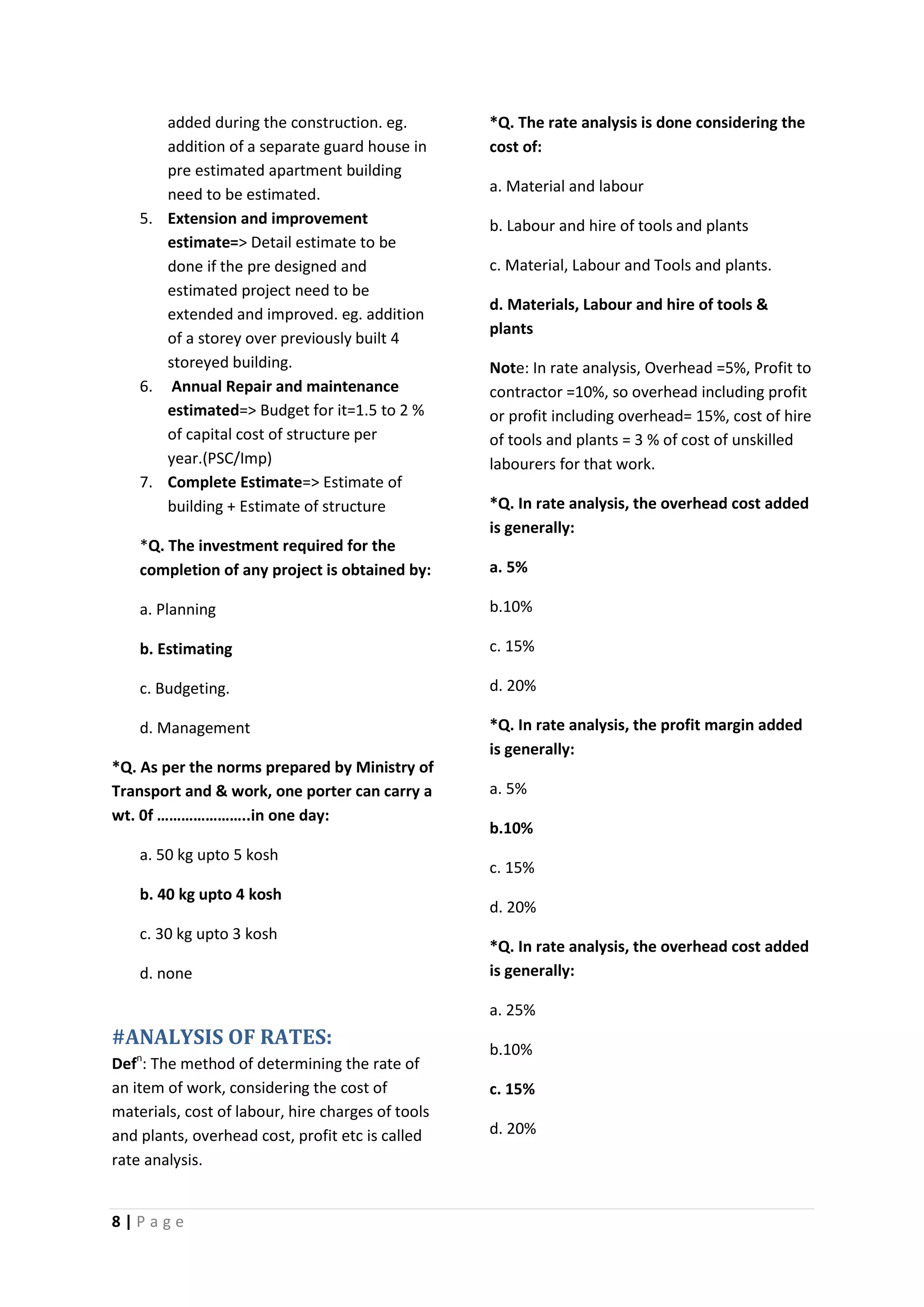This document provides information about estimating and costing for construction projects. It defines key terms like estimated cost, actual cost, and purposes of estimating. It discusses the data required for estimating like drawings, specifications, and rate schedules. It explains measurement principles and formats for quantity sheets, abstract of estimates, and bills of quantity. It also describes different types of estimates like preliminary, detailed, revised, and supplementary estimates. It provides norms for estimating project costs, contingencies, and annual maintenance costs. It asks multiple choice questions to test the reader's understanding.













![14 | P a g e
*Freehole Property=> nfnk"hf{ ePsf] ;Dklt nfO{
Free hole property
* Leased property:=> The property taken in
rent for some years for lease. Leaser can do
anything in it except selling and has to return
to the owner after leased period is over.
* Easement right=> Right to people regarding
placement of windows, older roads not to be
closed etc.
# Various methods of Valuation:
1. Cost based method => Value =
Original cost- Total depreciation+
value of land
2. Plinth area method=> Value =(Total
plinth/builtup area)*prevailing rate of
plinth per m2
– total depreciation +
value of land
3. Depreciation method=> Depreciated
value = P(1-rd/100)n
, where P= cost of
building at present market rate=
plinth area * prevailing market rate,
rd= fix rate of depreceiation, n= age of
property, i.e.
Life of structure(n) Value of rd
100 yrs 1
75 1.3
50 2
25 4
20 5
4. Rental method or Profit based
method=> value =capitalized value of
property = net rent * years
purchase(yp)
5. Capital value comparision method=>
value= compared value of similar
property in sorrouding
6. Development method=> Developers
do plotting in a large land leaving 40-
45 % of land for road/other facilities
and then sells by valuating the rate
#Specification:
It is the written instruction
limiting and describing in
detail about the construction
works to be undertaken.
It Describes: 1. Construction
to be done 2. The quality of
materials and workmanship,
3. Method of construction to
be adopted, 4. Tools and
plants used. 5. Methods of
testing, inspection etc
*Purposes of Estimation:
It acts as legal document for the
contract document between owner
and contractor
Guide to site
engineer/contractor/supervisor etc.
during construction
Guide to the bidders/tenderers at a
time of bidding/tendering to quote
reasonable tender rate
Guide to the manufacturing agencies
for their products
*TYPES OF SPECIFICATION:
1. General Specification=> It gives the
general idea of the whole works giving the
brief description of quality of materials,
workmanship etc. eg. B/W in soling with
handmade bricks, PCC(1:2:4), it is given by
designer, it is used for preparing cost
estimates , but it is not a part of
contract/legal document.
2. Detail Specification=> It gives the
detailed info regarding the quality of
materials and workmanship
Classes:
I) General proposition=> Are
general condition of contract and
are applicable to work as whole
eg. water supply for construction](https://image.slidesharecdn.com/estimatingandcostingcompletenote-200122151907/75/Estimating-and-costing-complete-note-14-2048.jpg)





