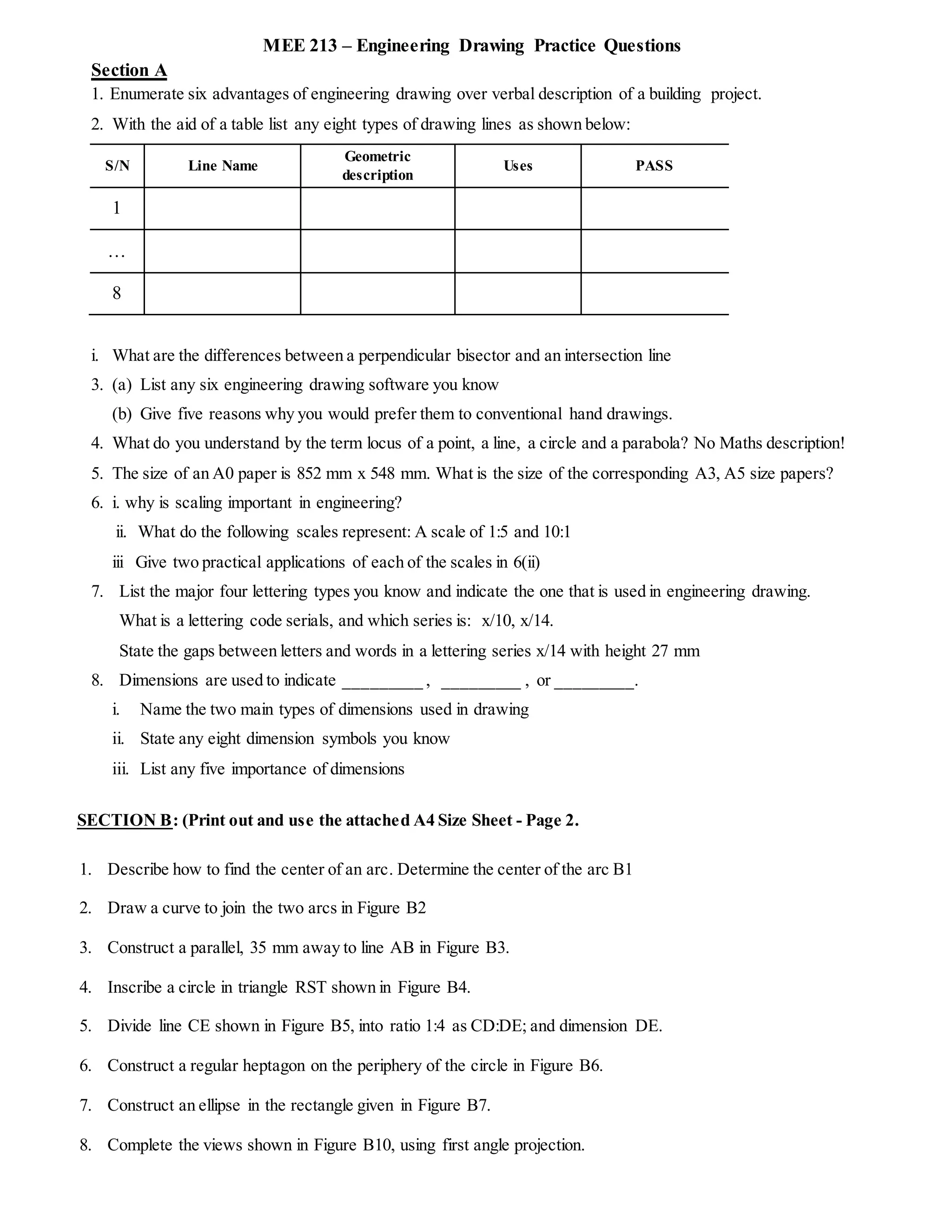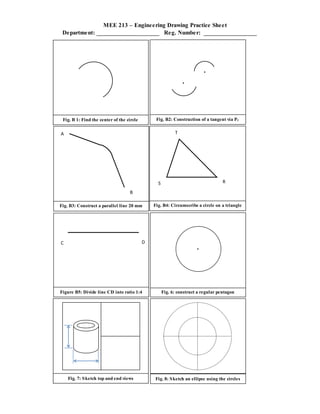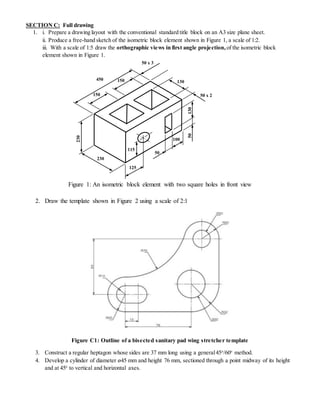Embed presentation
Download to read offline



This document contains practice questions for an engineering drawing course. It covers topics like the advantages of engineering drawings over verbal descriptions, different types of drawing lines, scales, dimensions, geometric constructions, orthographic projections, and multi-view drawings. The questions range from defining key terms to practical exercises like constructing geometric shapes, dividing lines to given ratios, and developing views of objects. The goal is to test and strengthen students' understanding of core concepts in engineering graphics and technical drawing.


