Embed presentation
Download to read offline



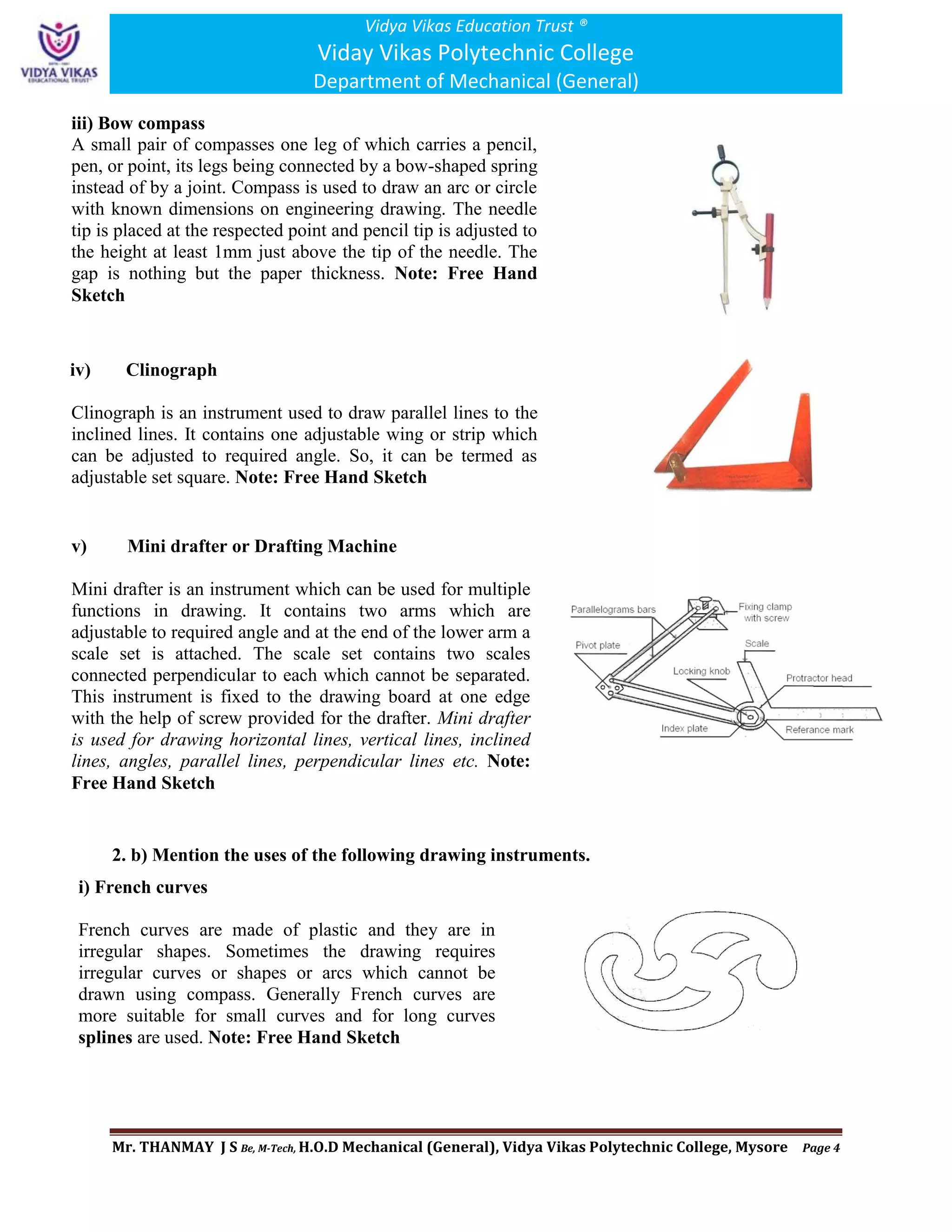




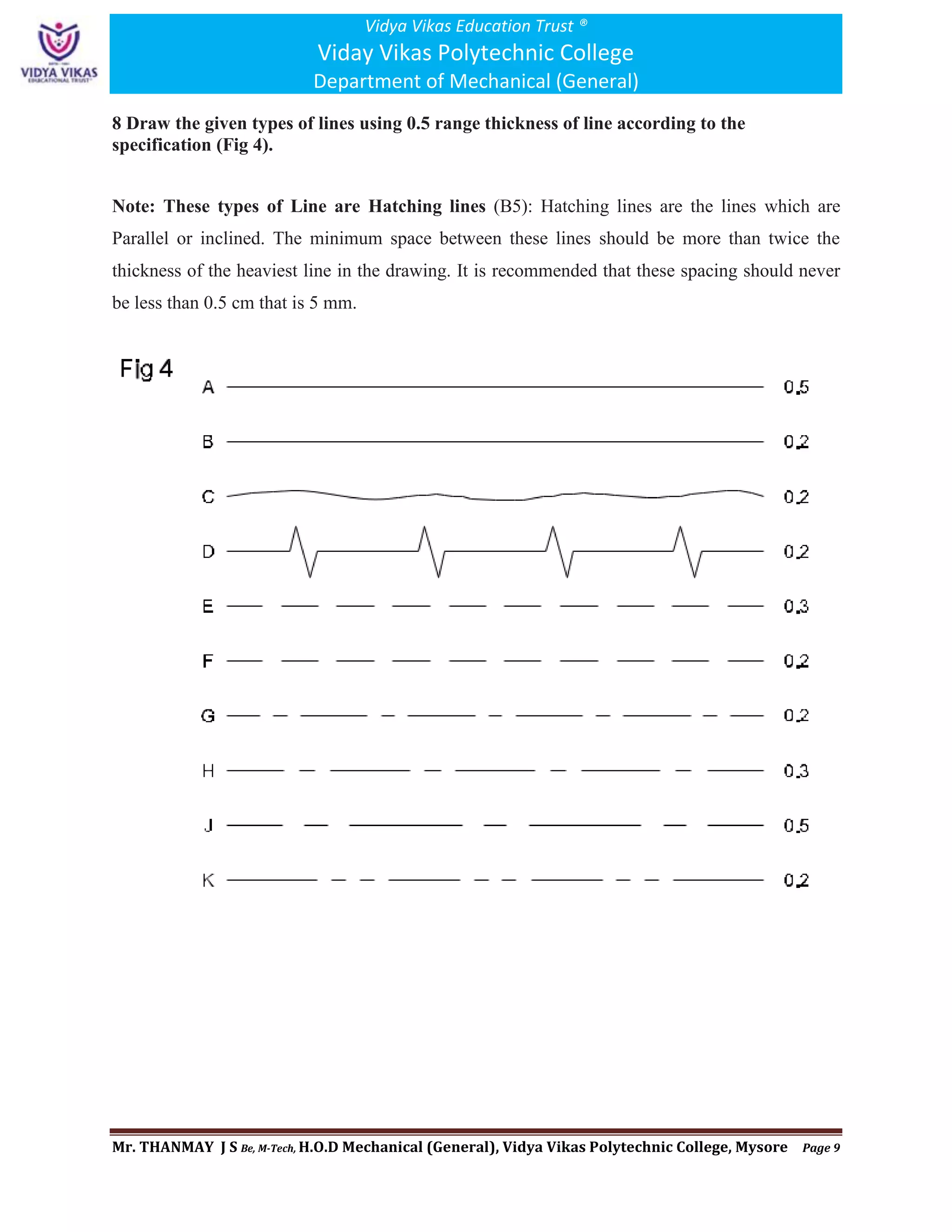

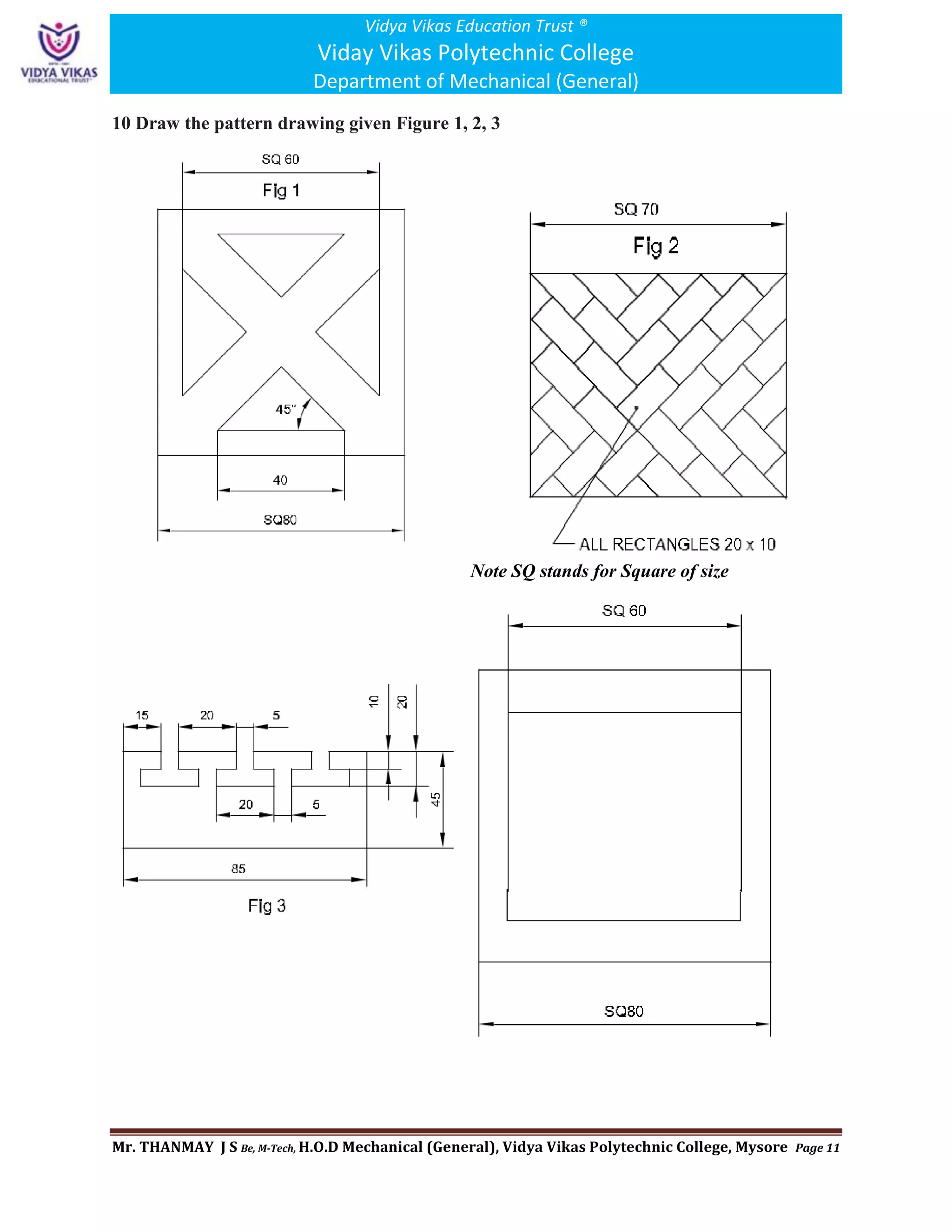



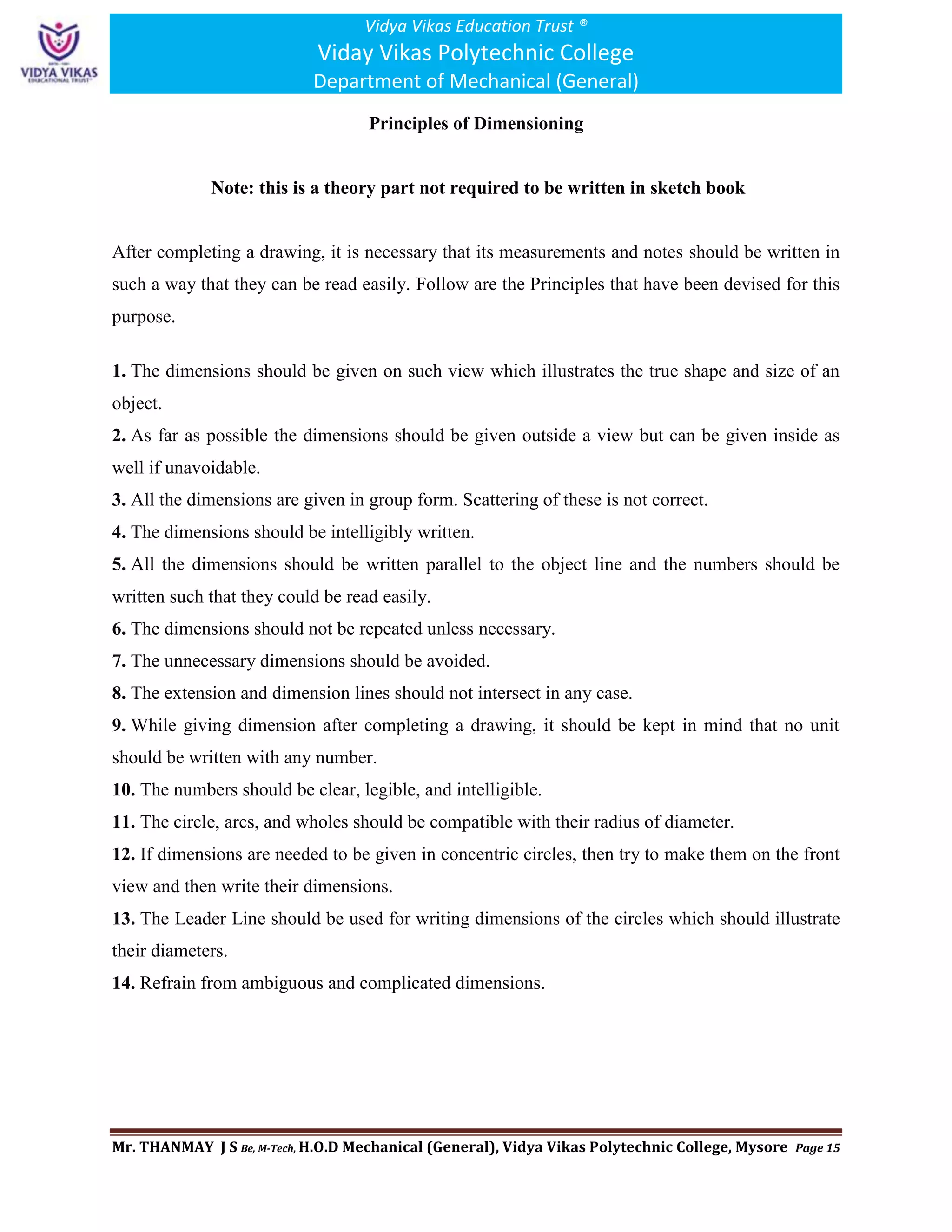


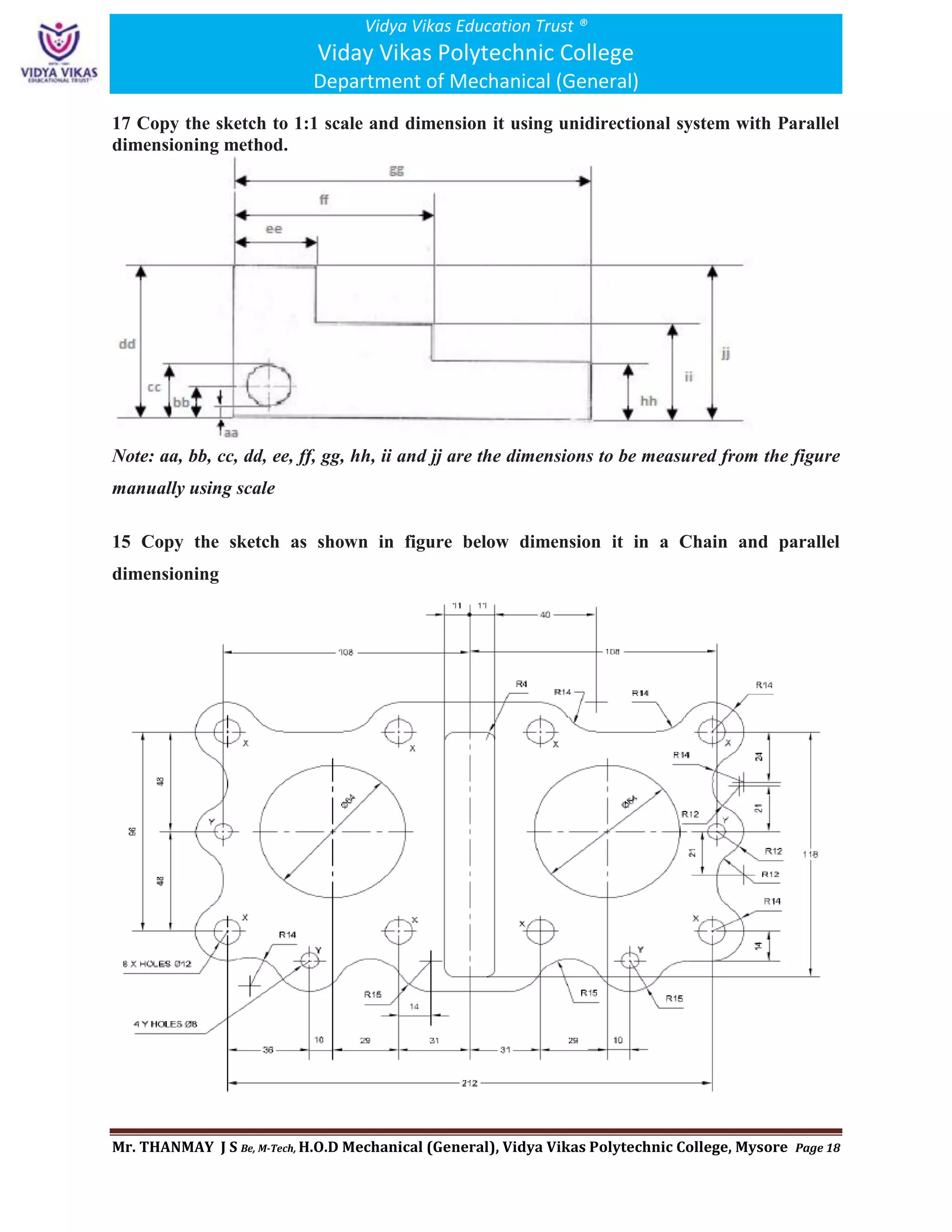

The document provides an overview of computer-aided engineering drawing principles, focusing on elements of dimensioning, types of drawing instruments, various dimensioning methods, and the importance of clarity in representation. Key concepts covered include dimension lines, extension lines, and different types of scales used in technical drawings. Additionally, it emphasizes principles of effective dimensioning and the practical uses of various drafting tools.

















