The document discusses different types of space frame structures. It describes a square cone welded ball space frame being used for the roof of a large warehouse that is part of the Three Gorges Project in China. The space frame structure helps support the large roof load and participates in the overall structure of the warehouse. It then examines various forms of space frame structures including double-layer, multi-layer, planar quilting systems, quadrangular pyramid systems, and triangular cone systems. Each type is defined and its characteristics and suitable applications are outlined.
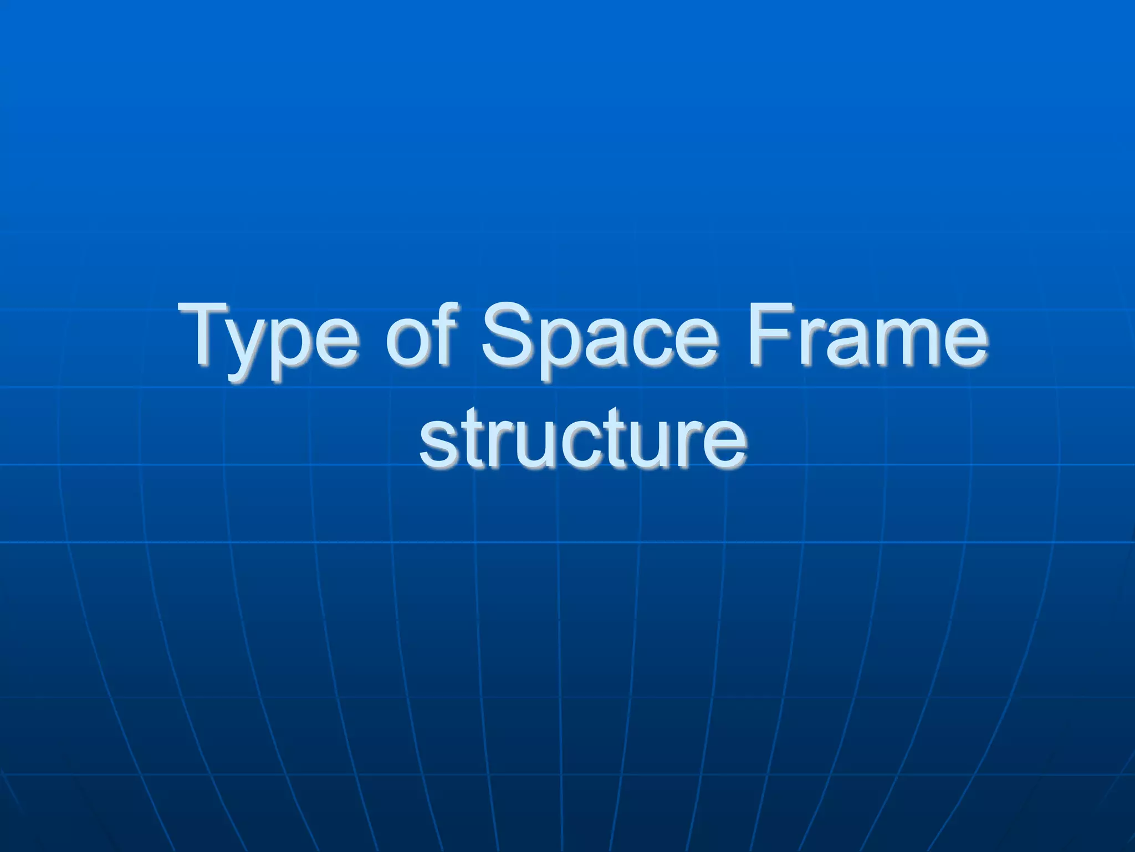



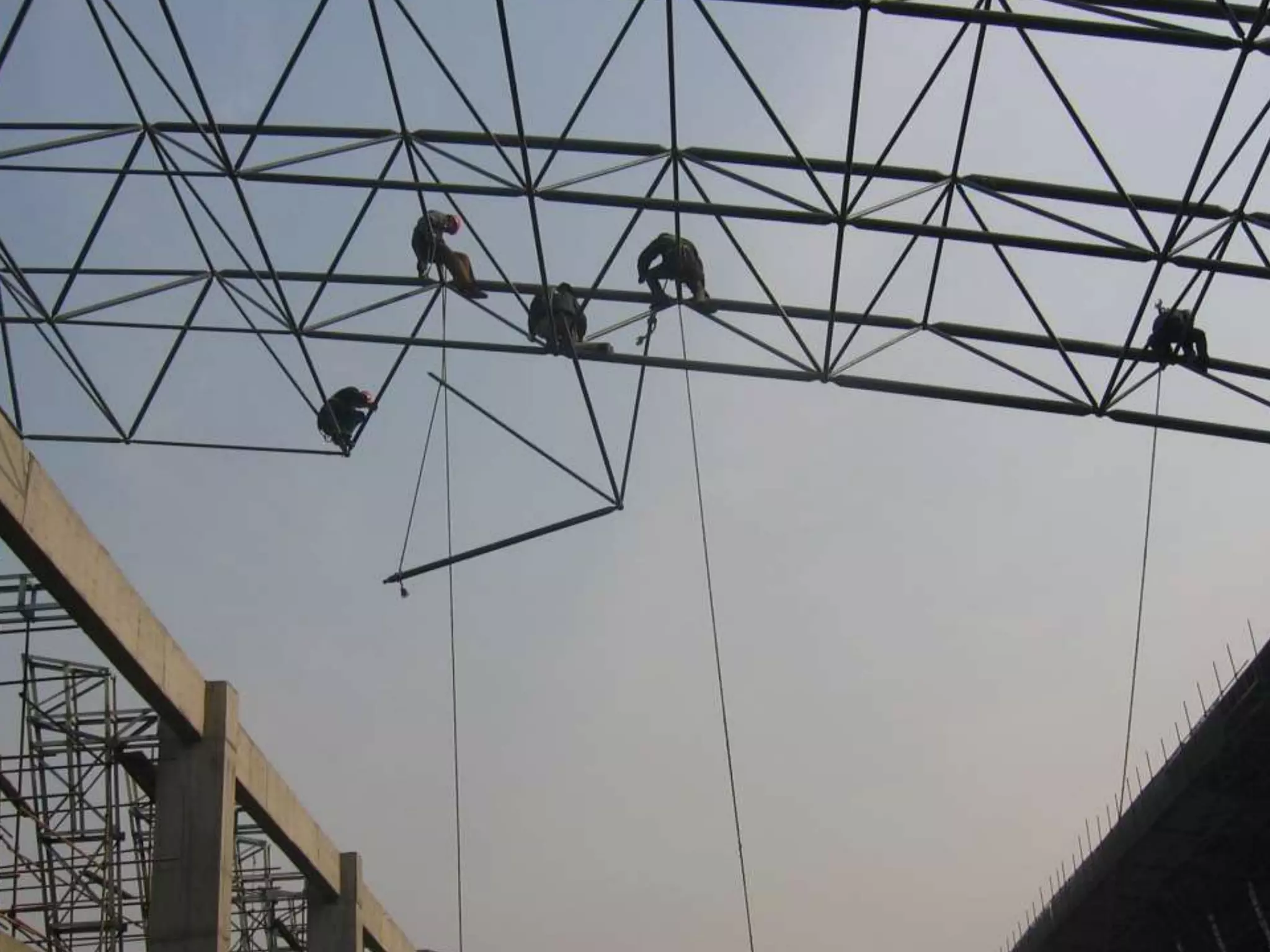


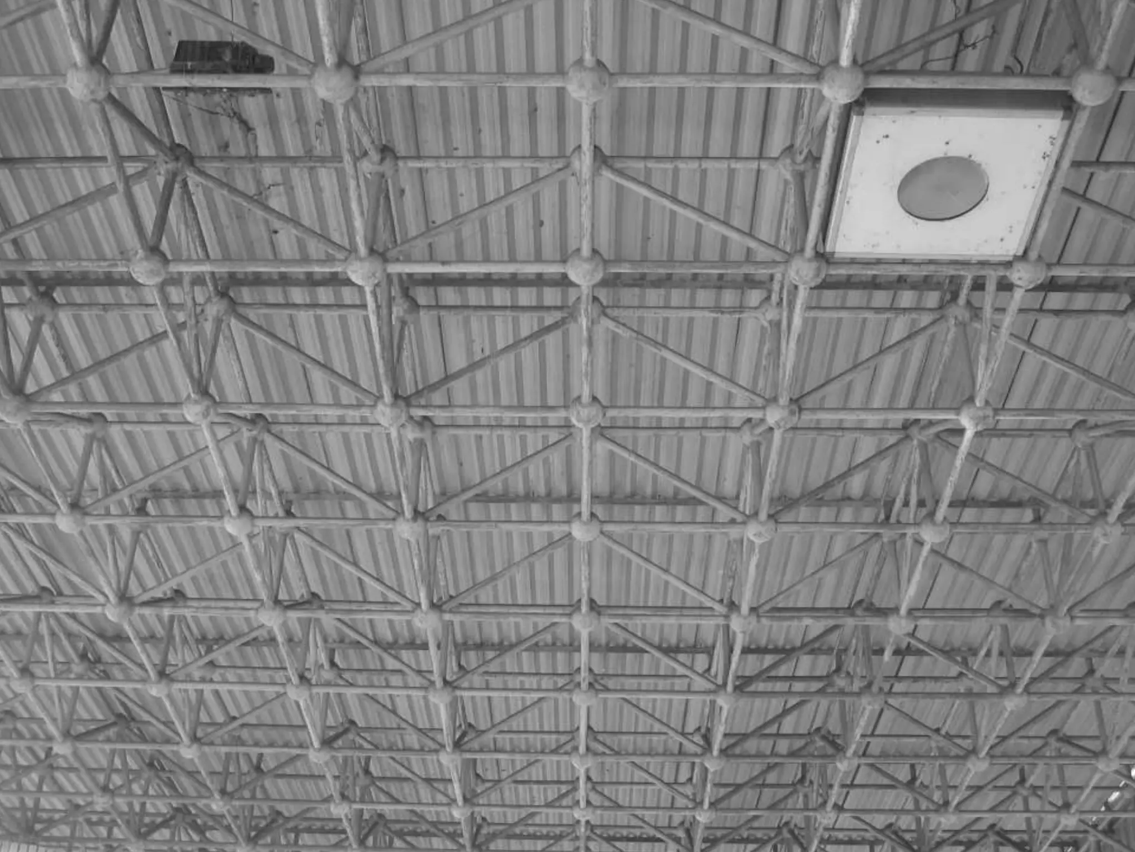


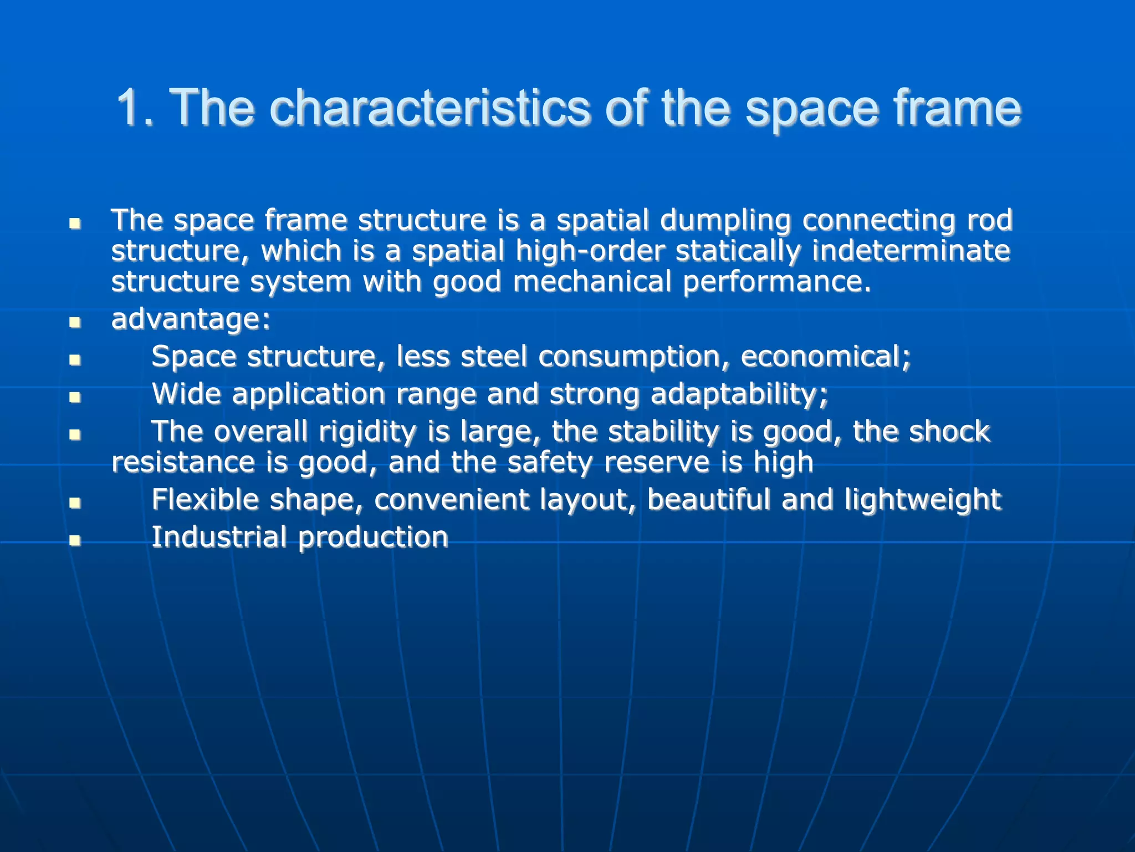





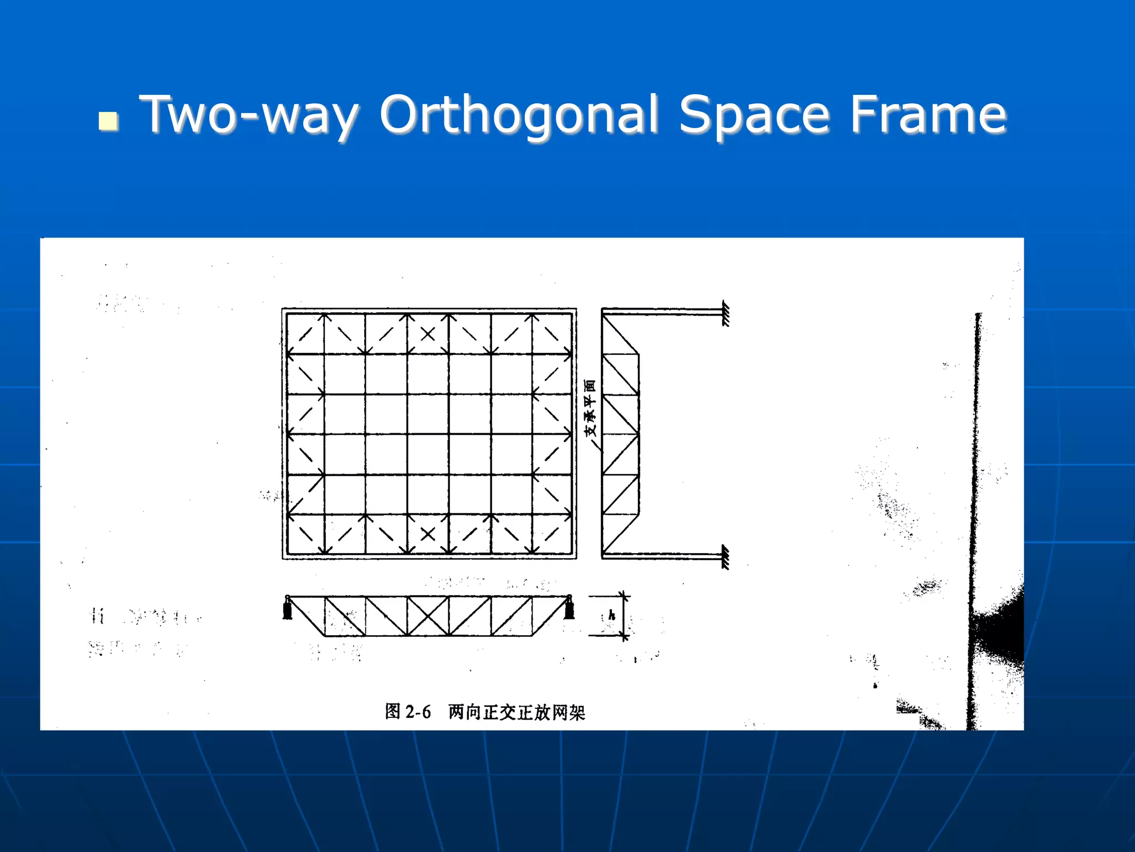




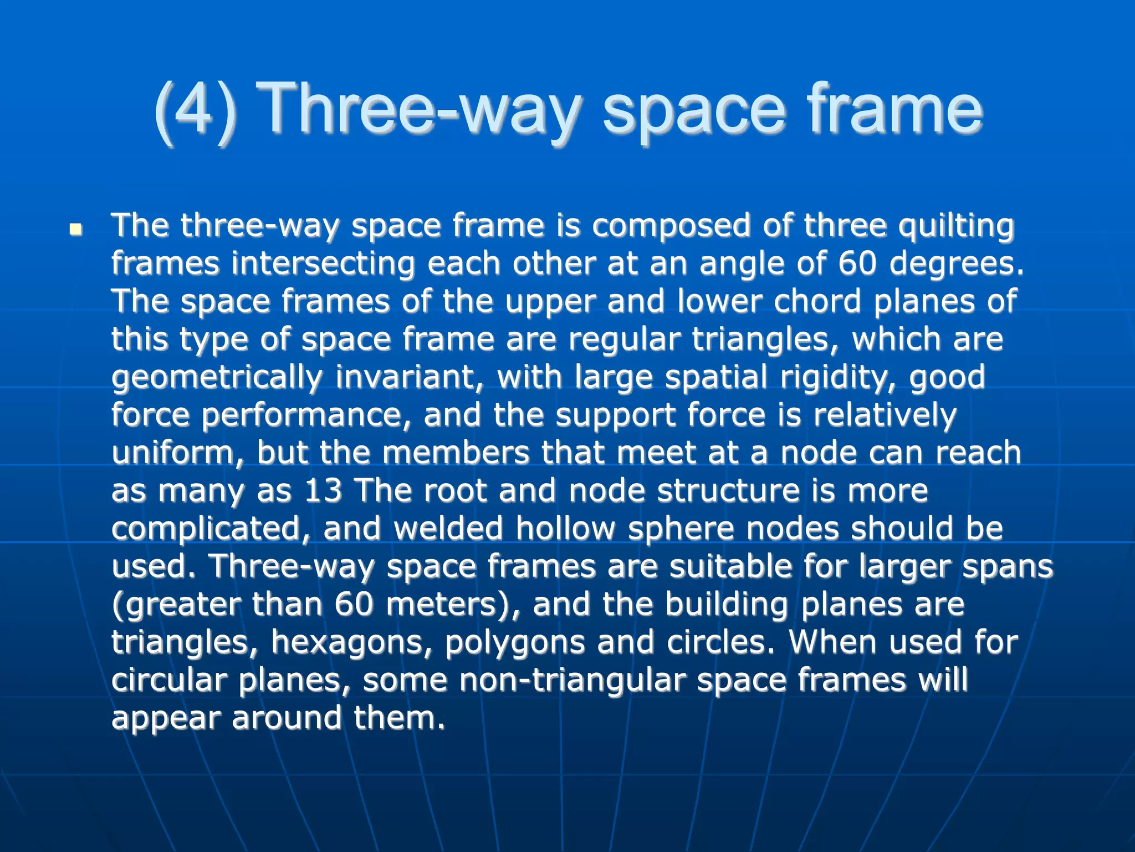




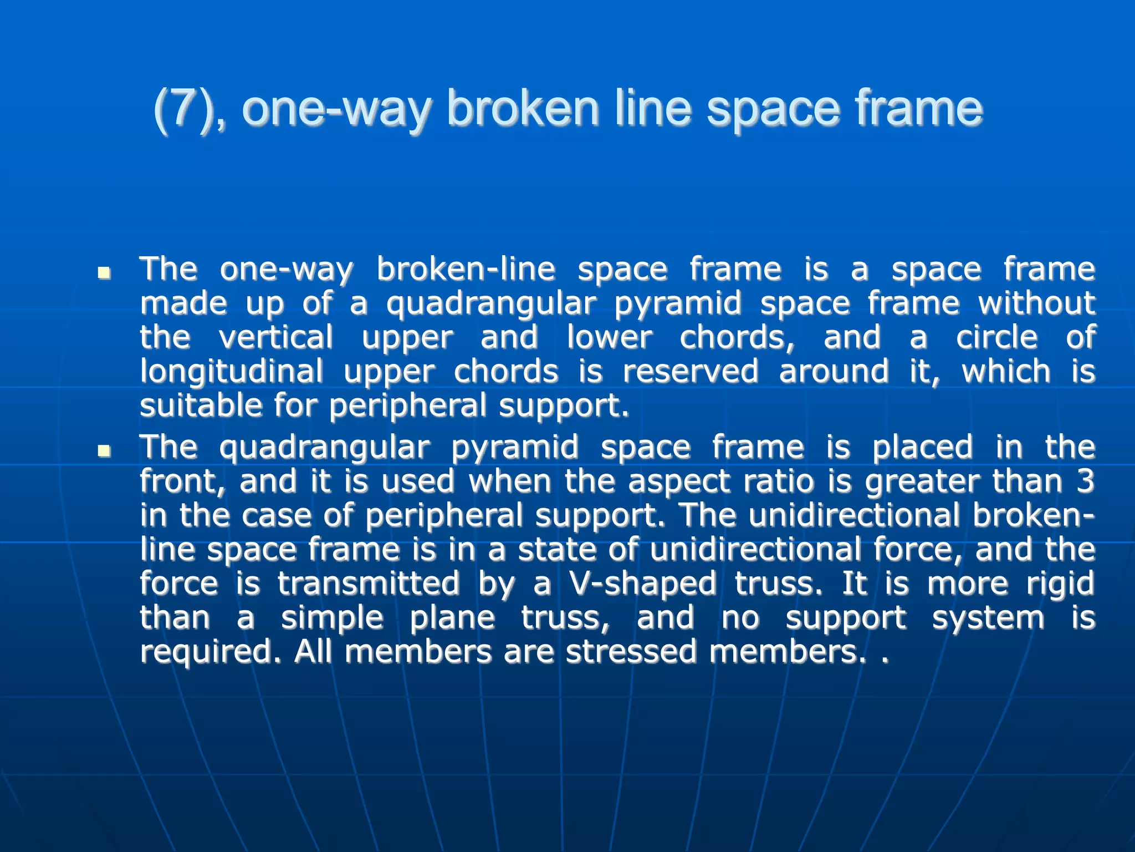





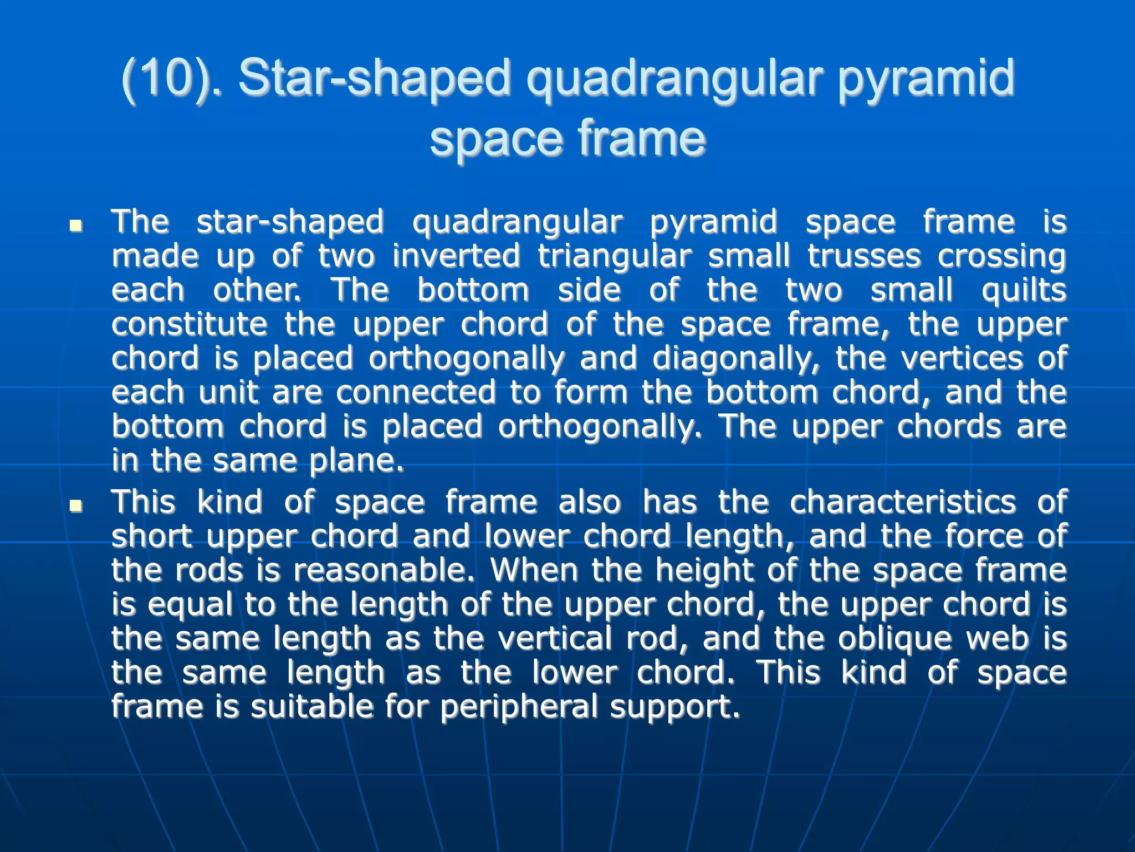

![(11). Triangular cone space
frame
The triangular pyramid system space frame is composed of
inverted triangular pyramids. The basic unit is a triangular
cone.
The triangular pyramid space frame is composed of
inverted triangular pyramids. Both the upper and lower
chord planes are equilateral triangle meshes. The vertex of
the lower chord triangle is on the centroid projection line of
the upper mystic triangle mesh. The force of the triangular
space frame is uniform. If the height of the space frame is
[2/3] ½ times the space frame size, the upper and lower
chords and web members of the space frame are of equal
length. The number of intersecting rods at the upper and
lower chord nodes are both 9, and the node structure types
are uniform. Triangular cone space frame is generally
suitable for large and medium-span buildings and heavy
roof buildings. It is most suitable when the building plan is
triangular, hexagonal or circular.](https://image.slidesharecdn.com/spacetrussstructure-211216074540/75/Space-truss-structure-35-2048.jpg)




