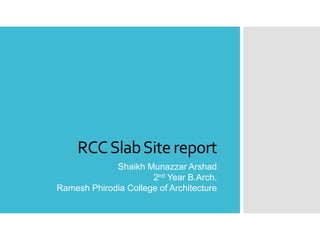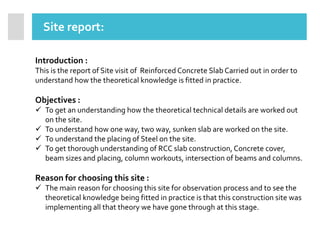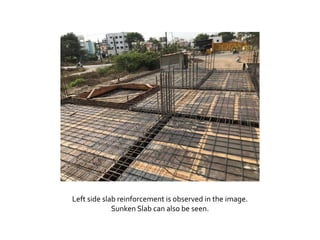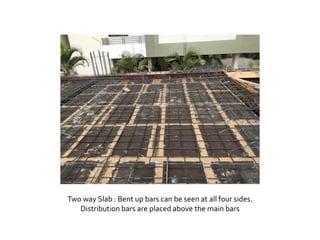This report summarizes a site visit to observe the construction of reinforced concrete slabs. Various slab types like one-way slabs, two-way slabs, and sunken slabs were observed. Reinforcement details like bent bars, distribution bars, and concrete cover were seen to match theoretical specifications. Questions about slab design and construction were answered on site. The visit confirmed that theoretical RCC knowledge was being properly implemented in practice.
















