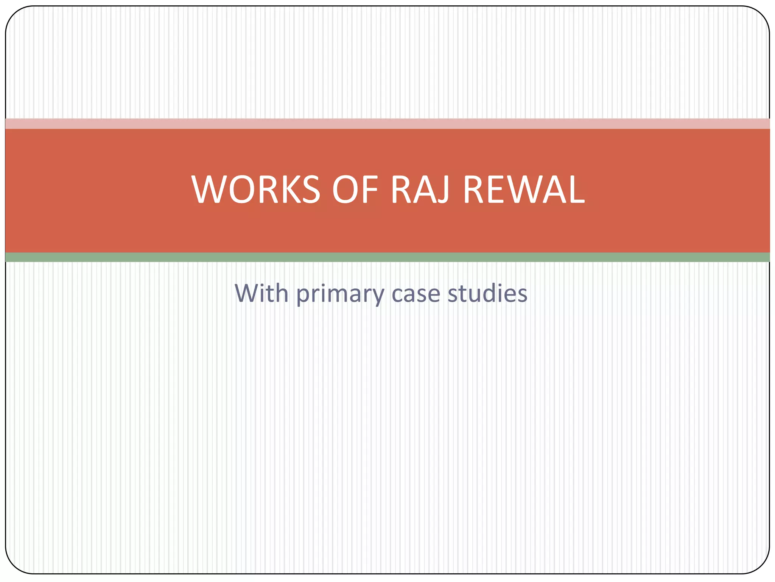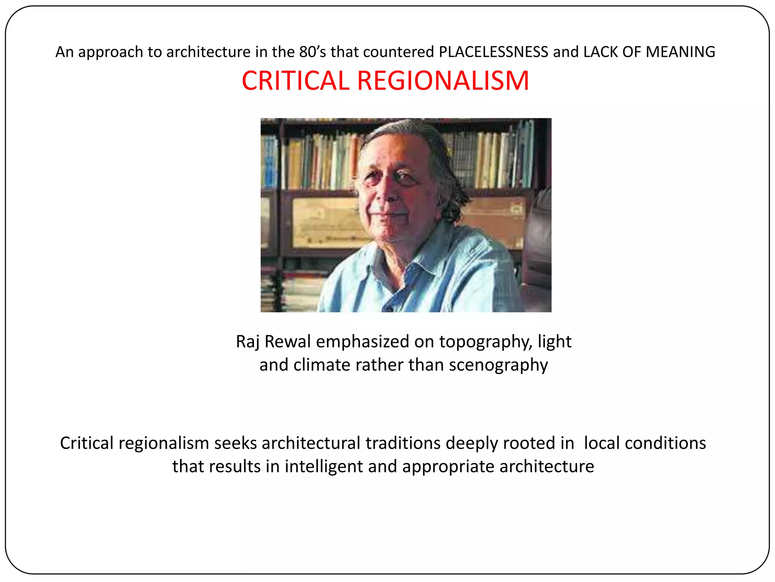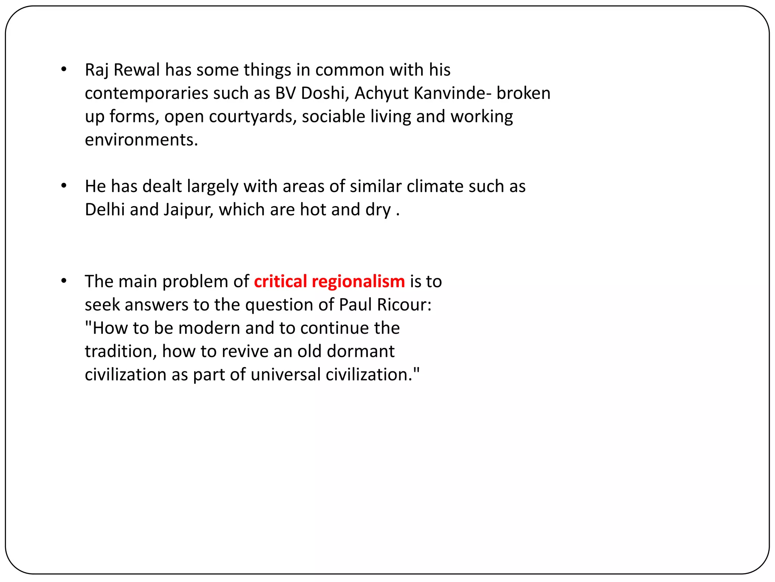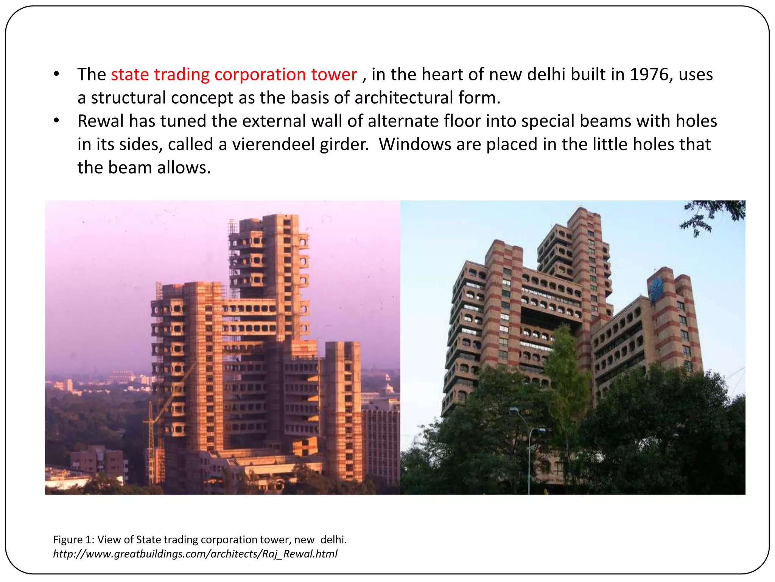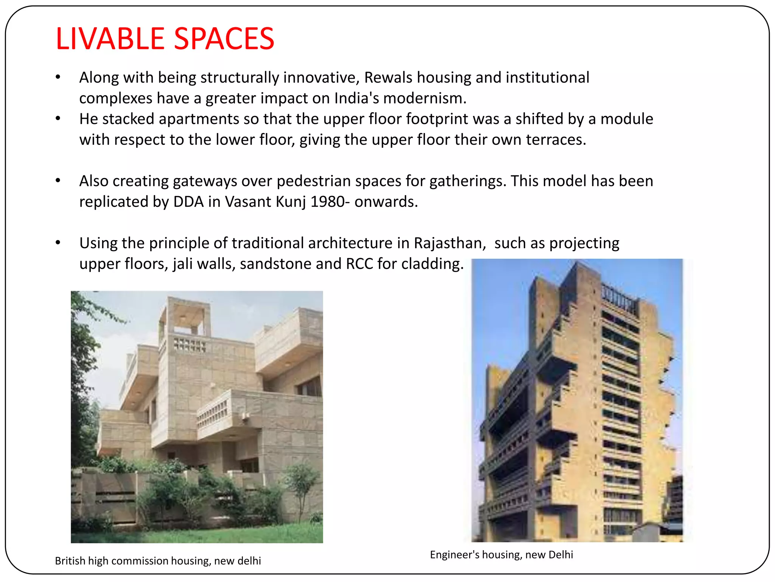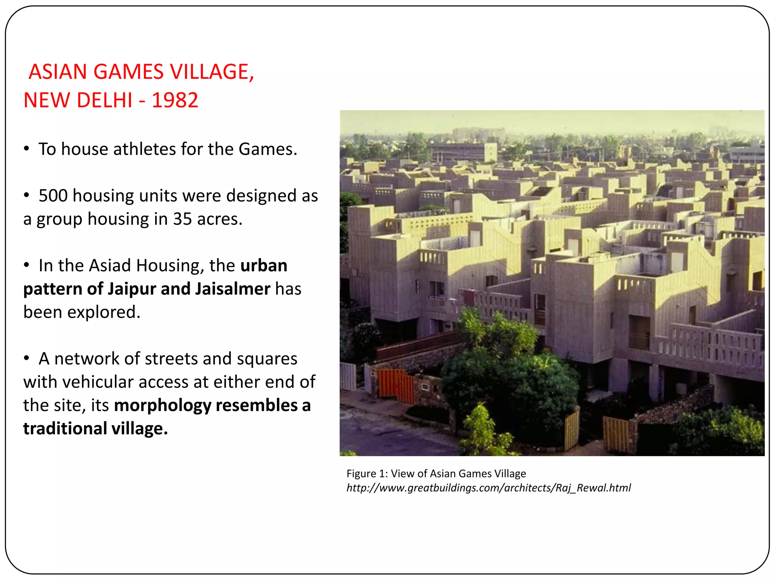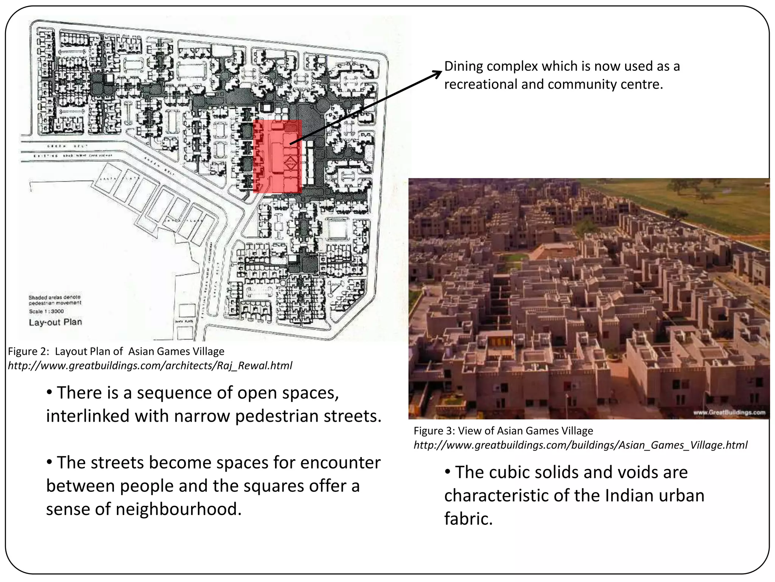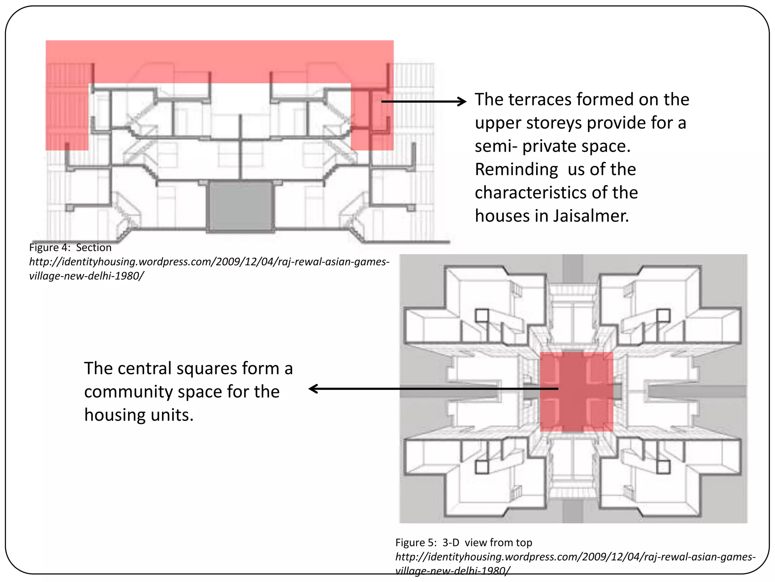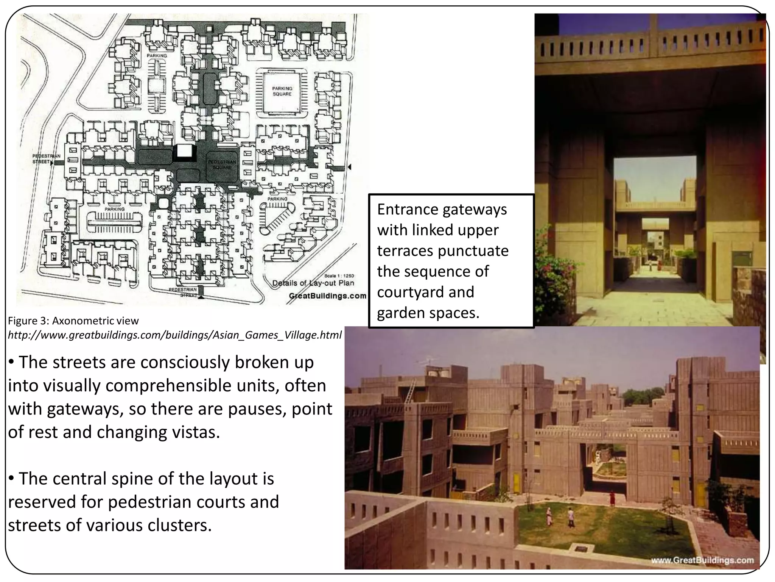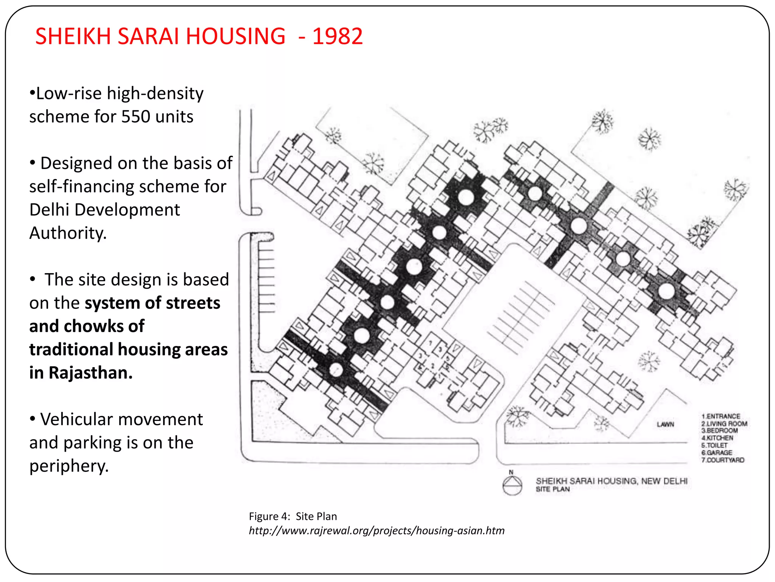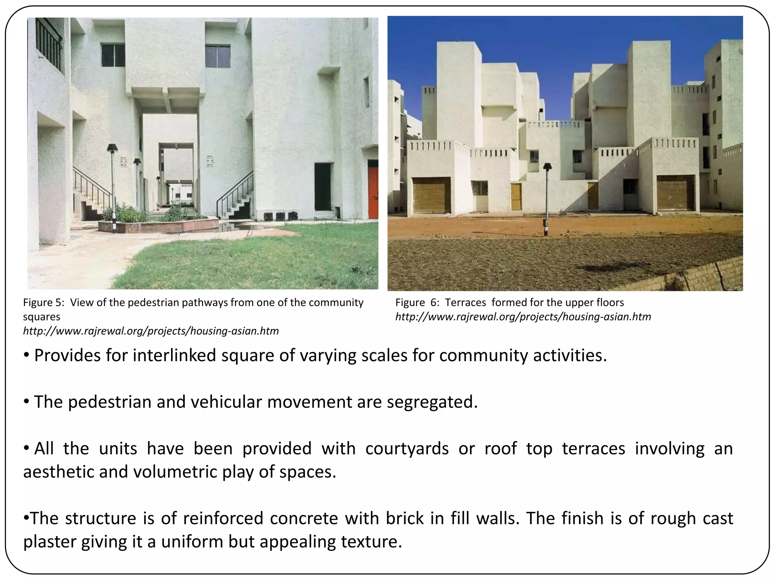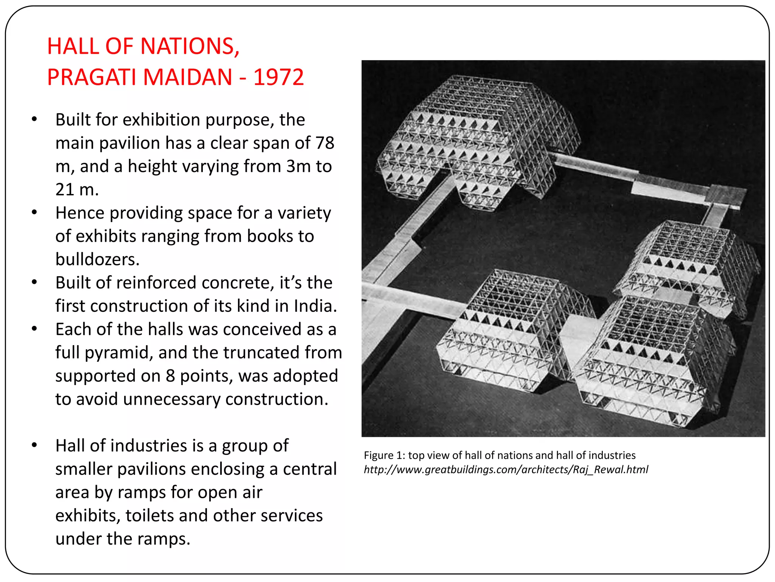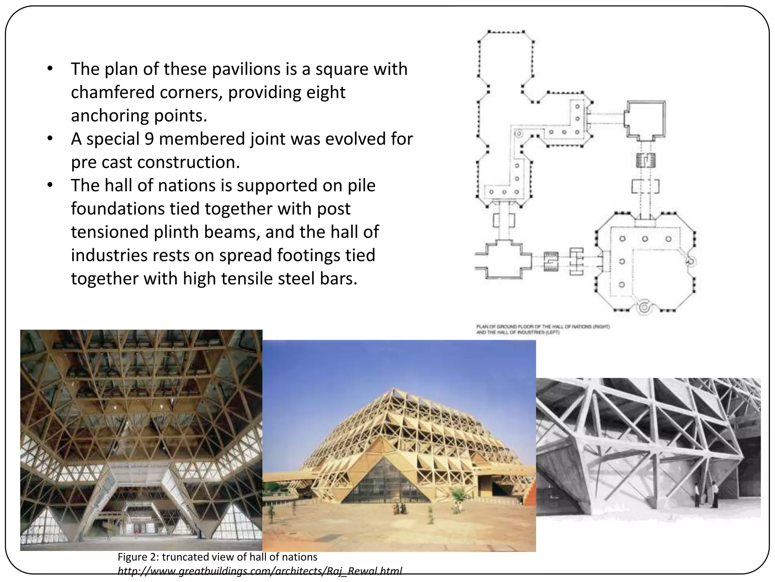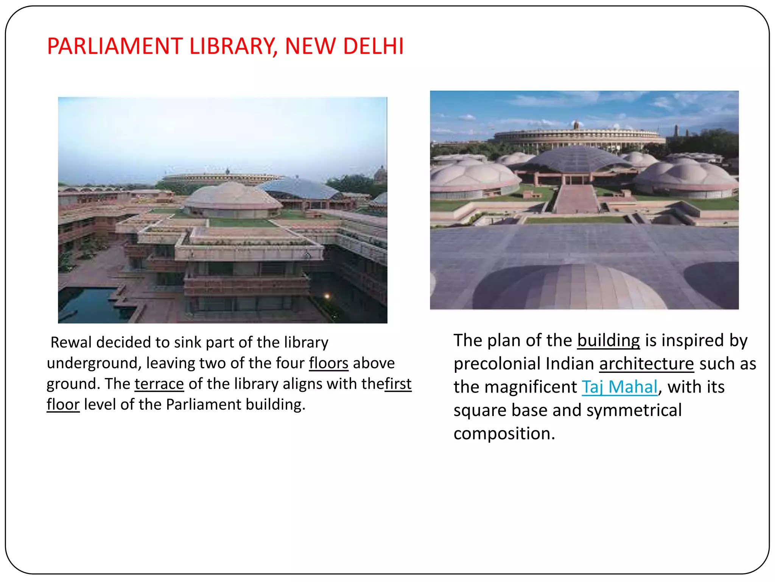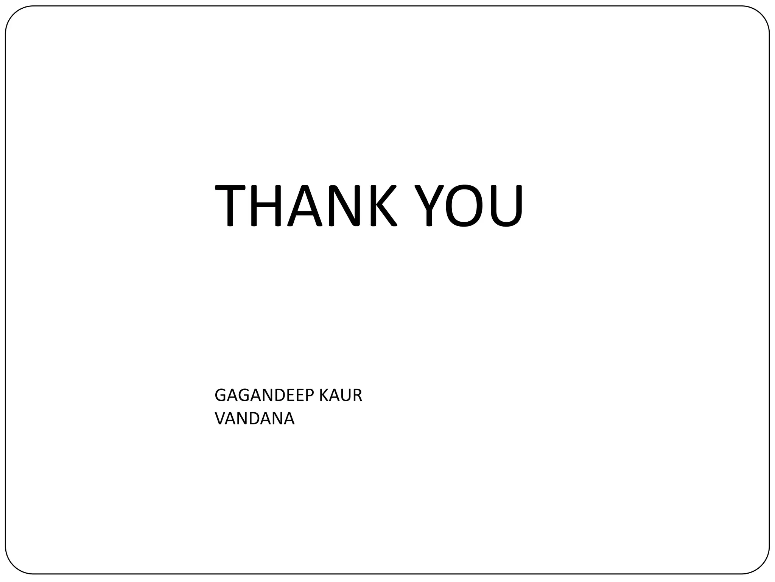Raj Rewal was an Indian architect known for his approach called "critical regionalism" which emphasized local topography, climate, and traditions rather than scenography. Some of Rewal's notable works that exemplified this approach included the State Trading Corporation Tower in New Delhi which used a structural concept as the basis for its architectural form. Rewal also designed housing complexes that created livable spaces through techniques like stacked apartments with shifted footprints to allow for private terraces and pedestrian pathways and gathering spaces. One such housing development was the Asian Games Village in New Delhi from 1982 which took inspiration from traditional villages in Rajasthan through its network of streets, squares and urban morphology.
