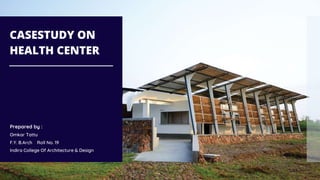
Casestudy on Primary Health Center Dharmapuri.pdf
- 1. CASESTUDY ON HEALTH CENTER Prepared by : Omkar Tattu F.Y. B.Arch Roll No. 19 Indira College Of Architecture & Design
- 2. About Project Primary Healthcare Center,Dharmapuri Tamilnadu, India Designed By - Flying Elephant Studio, Ar.Neha Gupta, Ar.Kiran Chandra, Ar.Rajesh Renganathan This project, 20km west of Dharmapuri in Tamil Nadu, lies in the southernmost part of the Indian peninsula. With a low budget, the project serves to improve healthcare in this hot and semi-arid rural region. The compact and small-scale building distinguishes between a hightech medical core and a low- tech surrounding layer. Construction was completed in September 2011, and is reported to be functioning well.
- 3. Architecture Style • Strong focus is laid on the efficacy of simple and local materials, whose characteristics are well-considered in their specific application. • The roof consists of recycled tetrapak containers, base walls are made of rubble stones, • shade screens are manufactured using a local variety of vetiver grass which is moistened to create an evaporative cooling effect during the severe dry tropical summer. • Rainwater is collected and used for water efficient irrigation.
- 4. Special Features • The Green And nature friendly building is the main feature of this project. • Very low cost construction. • Weather tight. • simple and compact.
- 5. Site Plan Of Project Farm Farm Farm Main Road
- 7. Entry / Exit VARANDHA WATER TANK RAINWATER COLLECTION PLINTH RETAINING WALL BACKSIDE CORRIDOR PATIENTS ROOM PATIENTS ROOM LAB RECEPTION PHARMACY
- 10. • Roof : the lightweight corrugated galvanized steel used as a shade roof. The cost of conventional water/weather proofing over the lower concrete roof is eliminated • External frame : The unique portal type frames combine slender 65x65mm double steel angle sections that sandwich two structurally profiled “shera” 12mm thick flyash cement fiberboards. • Plinth retaining walls : These are clad with small stone boulders cleared from the soil at the building site. The natural earth texture of these rocks provides a maintenance-free plinth protection; a perfect visual foil which absorbs dust / earth splash without looking “unclean”. Construction Technology
- 11. Use of local Material The landscape plan uses vetiver cultivation for soil stabilization at the terrace edges and also for future use in making woven thatch mats. The project client, Mahalir Aran Trust-MAT, operates a garment stitching unit within a kilometer of the Primary healthcare center, which employs local women who belong to a rehabilitation halfway home also run by MAT. These can be manufactured locally by MAT to replace existing panels after their expected usable life of 3-5 years Climatic Protection : This uses the aromatic vetiver grass thatch mats as infill. A simple drip irrigation pipe is used to wet the panels in the hot dry summer; lowering temperatures and humidifying air passing into the interior by evaporative cooling. The panels can be opened or closed depending on the degree of climatic protection required for the interior. The earth toned panels also filter the abundant ambient dust prevalent in hot dry summers.
- 12. Some Photos of Project • Rainwater Solution • Movable thatch panels • View From Entry in Varandha • Using
- 13. Objective of project design The overall objective was to create an innovative prototype modern building (inspired by traditional architectural elements like the protective “verandah”) that would serve as a benchmark for the construction of buildings in the local region. By employing a “hybrid” construction team that consisted of a core group of skilled craftsmen brought from a few 100km away and local workers, a very high quality of workmanship was achieved while transferring the expertise to local agencies.
- 14. Thank You !