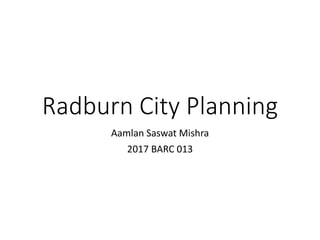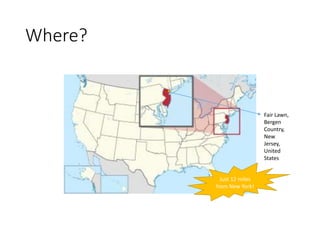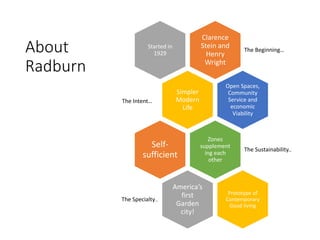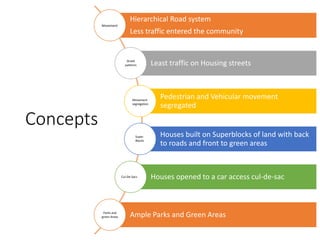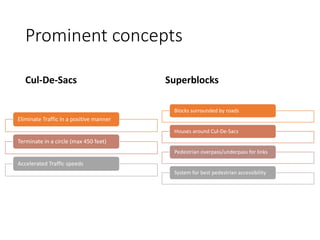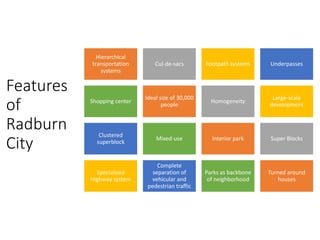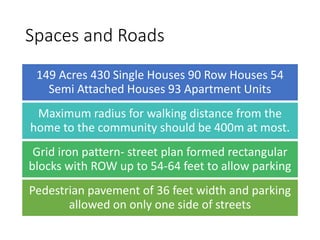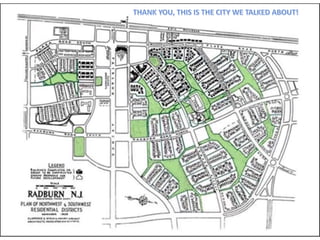Radburn City Planning was an early planned community developed in Fair Lawn, New Jersey in 1929. It was designed by Clarence Stein and Henry Wright and aimed to separate pedestrian and vehicular traffic through the use of cul-de-sacs and green spaces. Some key features included a hierarchical road system, superblocks with houses facing interior parks rather than roads, and an emphasis on pedestrian accessibility and open spaces. However, the community faced some challenges and was only partially built before the Great Depression, with residents preferring more private land over common areas.
