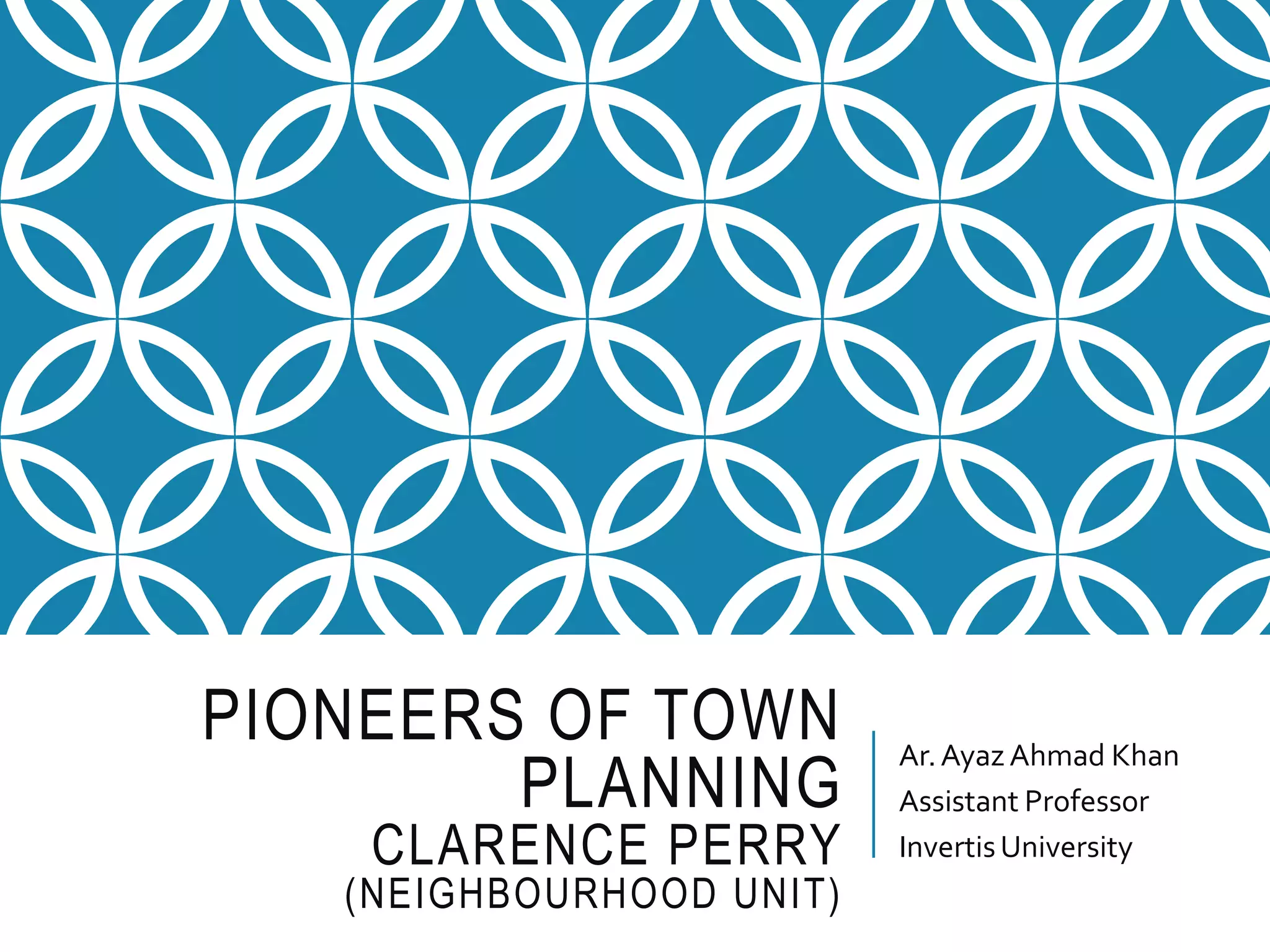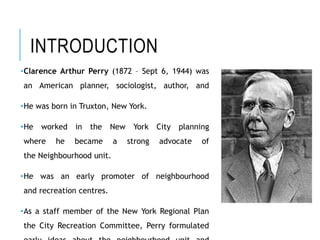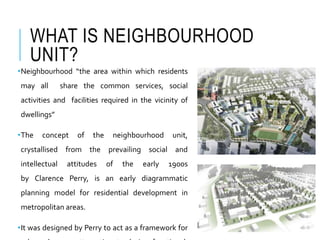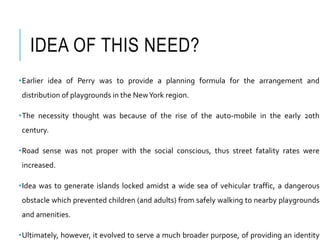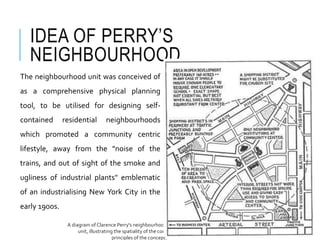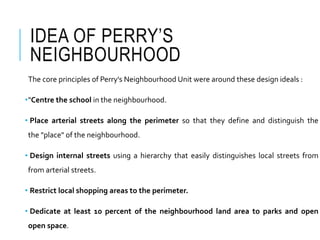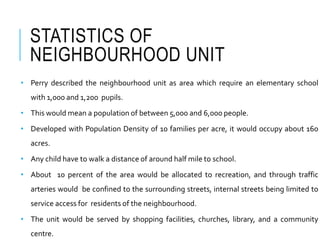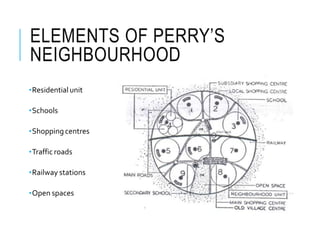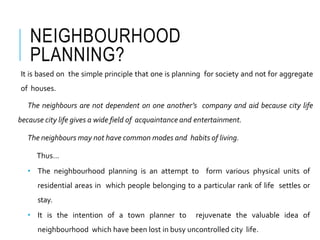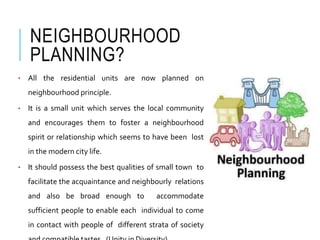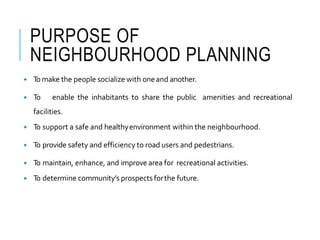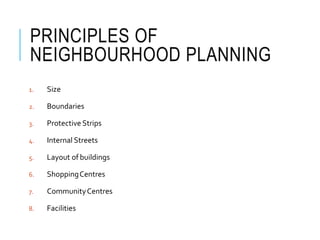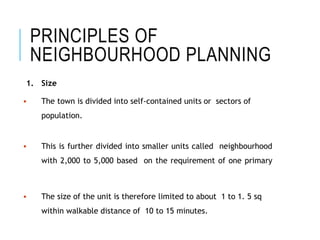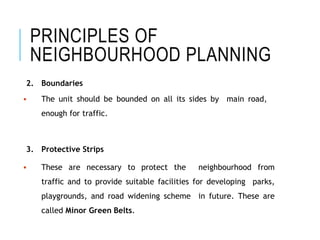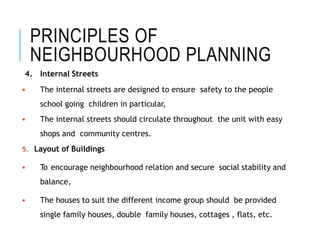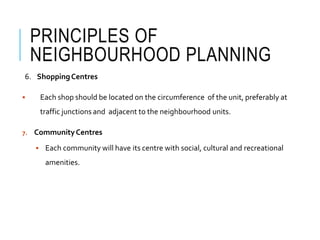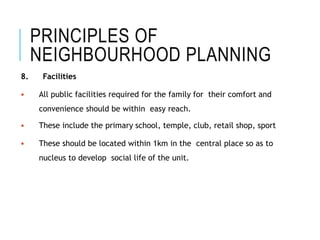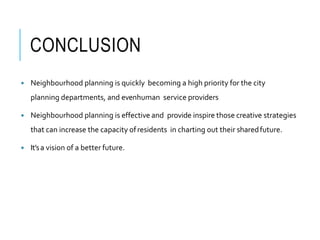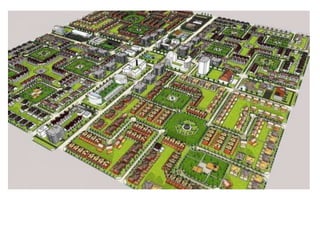Clarence Perry was an early 20th century American planner who developed the concept of the neighborhood unit. The neighborhood unit aimed to design self-contained residential areas that promoted community and protected residents from industrial areas and traffic. Key elements included centering the neighborhood around an elementary school, placing arterial streets on the perimeter, and dedicating 10% of land to parks and open space. The ideal neighborhood unit size was 5,000-6,000 people and 160 acres to allow children to walk half a mile to school and residents to access local services. Neighborhood planning principles focused on size, boundaries, internal streets, land use mix, and locating community facilities to encourage social interaction.
