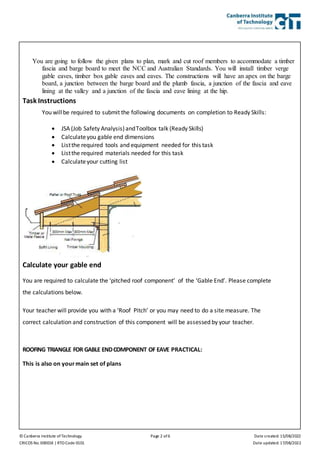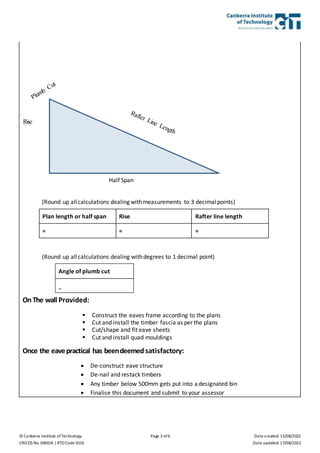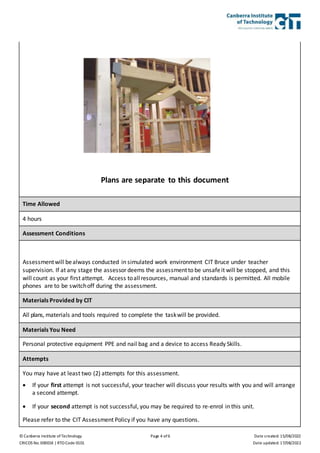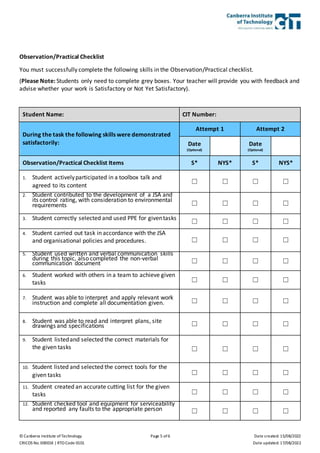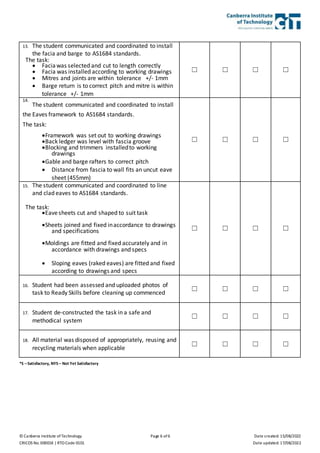This document provides instructions and assessment criteria for a student to complete an observation/practical assessment to construct timber eaves. The student must calculate gable end dimensions, list required tools/materials, and cutting list. They will then plan, mark, cut, and install roof members including fascia, barge board, and eaves according to provided plans and Australian standards. Their work will be evaluated based on a checklist of skills that must be demonstrated satisfactorily such as interpreting plans, selecting correct materials, installing components accurately, and cleaning up appropriately.

