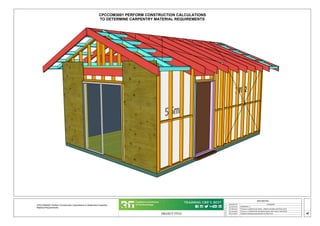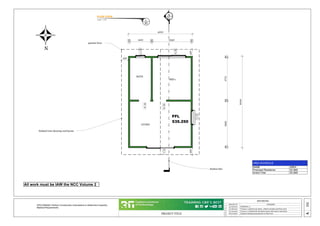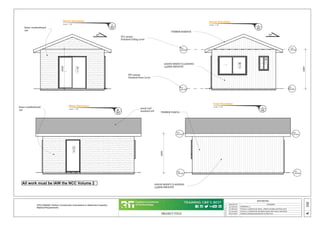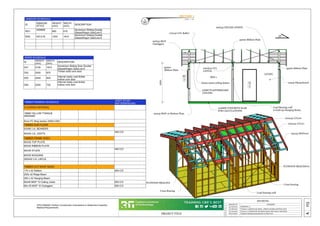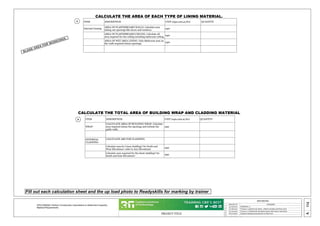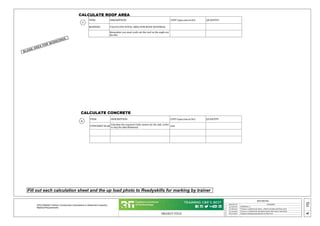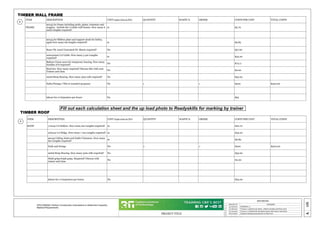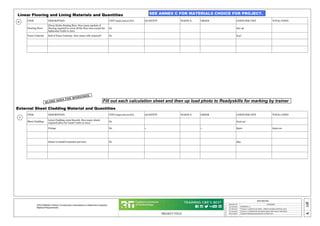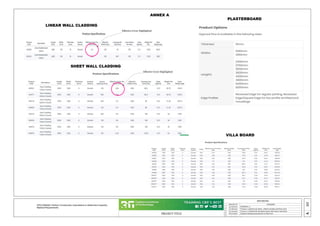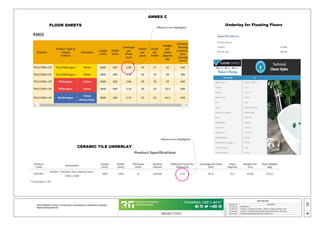This document contains revisions to a residential construction project including calculation sheets to determine material requirements. It includes a plan view, elevations, schedules and 5 calculation sheets to determine quantities of materials needed for internal linings, external cladding, roofing, concrete slab, timber wall frame, timber roof and flooring. The latest revision on 18/10/2022 updated missing measurements on the plan view.
