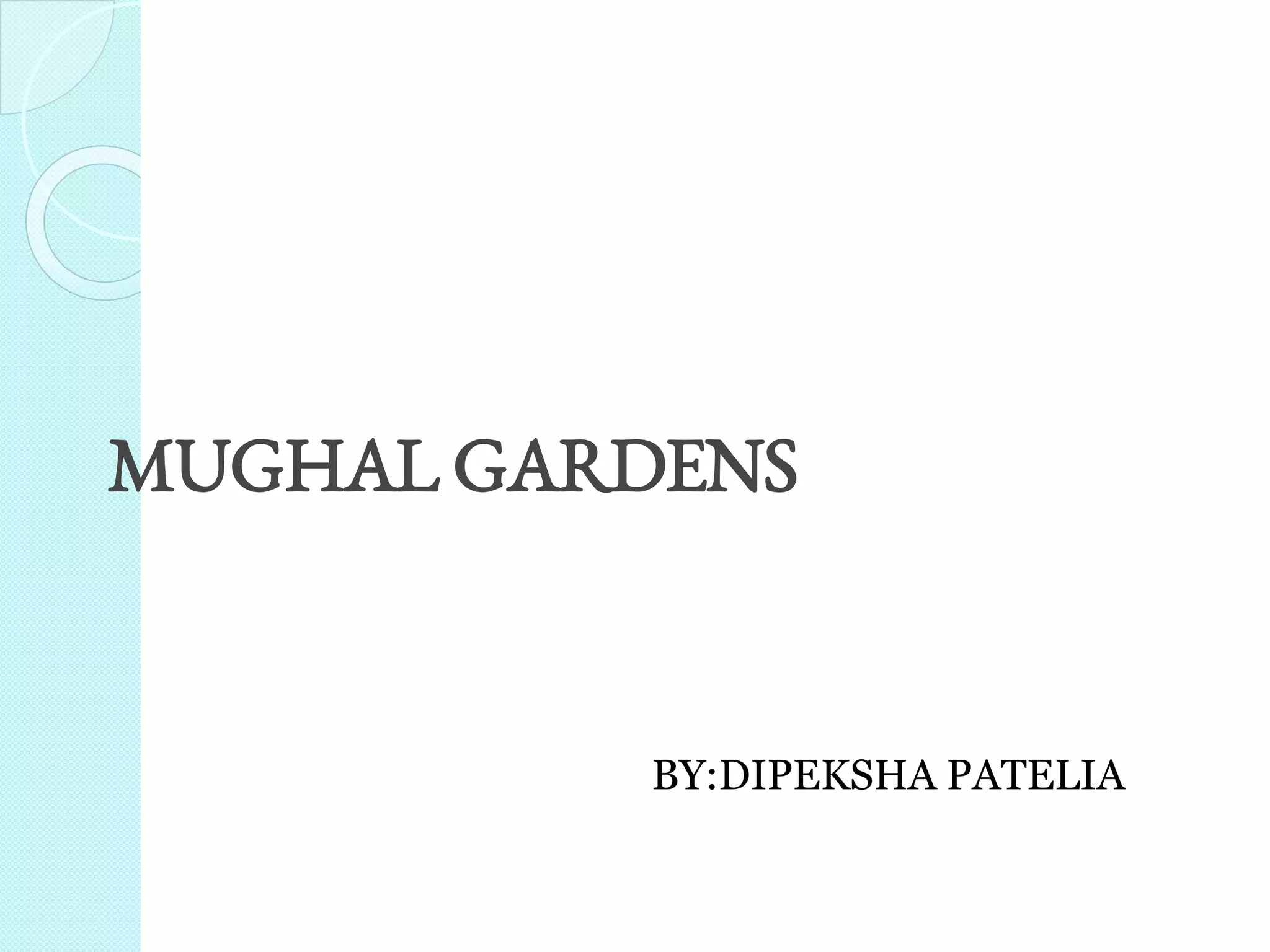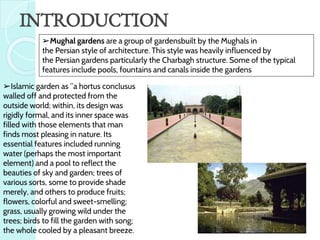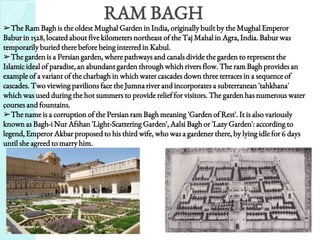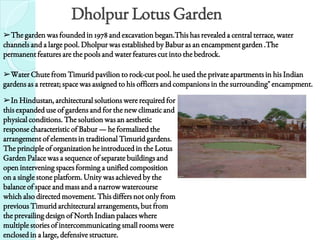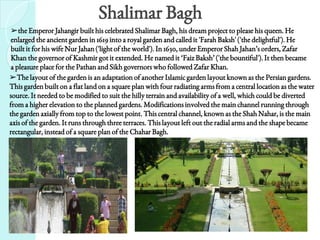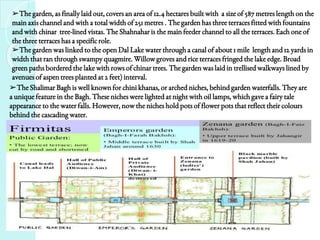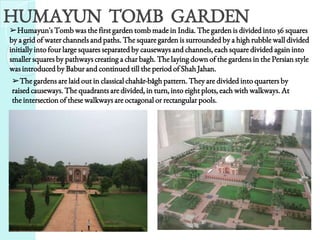Mughal gardens were built in the Persian style of architecture and featured elements like pools, fountains, and canals. Some key Mughal gardens discussed are:
1) Ram Bagh, the oldest in India built by Babur, divided by pathways and canals to represent paradise with flowing rivers.
2) Dholpur Lotus Garden founded by Babur, with central terraces, water channels, and pools cut into bedrock.
3) Shalimar Bagh built by Jahangir for his wife, with three terraces and the Shah Nahar main water channel running through.
4) Humayun's Tomb garden was the first in India
