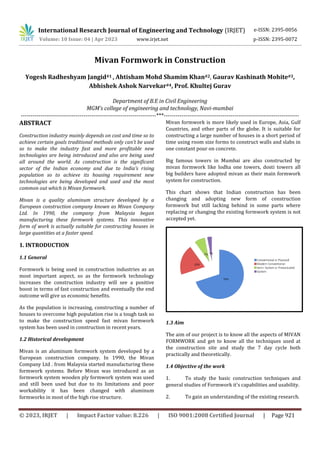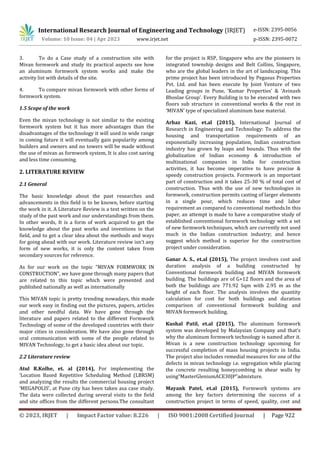This document discusses Mivan formwork, which is an aluminum formwork system used in construction. Some key points:
- Mivan formwork was developed by a European construction company in 1990 and is now commonly used worldwide due to advantages like faster construction speed.
- It allows constructing large numbers of houses quickly by using room-sized forms to construct walls and slabs in a single concrete pour.
- Major projects in India like towers in Mumbai have used Mivan formwork. However, traditional wooden formwork is still used in some areas.
- The document reviews past research on Mivan formwork and its benefits over traditional methods like reduced time and costs for repetitive construction jobs.












![International Research Journal of Engineering and Technology (IRJET) e-ISSN: 2395-0056
Volume: 10 Issue: 04 | Apr 2023 www.irjet.net p-ISSN: 2395-0072
© 2023, IRJET | Impact Factor value: 8.226 | ISO 9001:2008 Certified Journal | Page 933
4. Kushal Patil, “Mivan Technology”, International
Journal of Engineering and Technical Research (IJETR),
2015. ISSN: 2321-0869, Volume-3, Issue-6
5. Mayank Patel, et.al , “RECENT SCENARIO IN
FORMWORK: ALUMINUM FORMS”, International
Conference on: “Engineering: Issues, opportunities and
Challenges for Development” 2015. ISBN: 978-81-929339-
1-7
6. Prathul U, et.al , “Analysis of Productivity by
Comparing Mivan and Conventional Formwork”, Journal of
Emerging Technologies and Innovative Research (JETIR)
2015. April 2015, Volume 2, Issue 4 JETIR1504087 (ISSN-
2349-5162)
7. Sajeet.S.B, et.al , “EARTHQUAKE RESPONSE OF
DIFFERENT SHAPES OF MIVAN WALL TALL BUILDINGS”,
International Journal of Research in Engineering and
Technology 2015. eISSN: 2319-1163 | pISSN: 2321-7308
Volume: 04 Issue: 10
8. Shankar Bimal Banerjee, et.al, “MIVAN
TECHNOLOGY”, INTERNATIONAL JOURNAL OF
INNOVATIONS IN ENGINEERING RESEARCH AND
TECHNOLOGY [IJIERT] 2015. ISSN: 2394-3696 VOLUME 2,
ISSUE 3 MARCH2015
9. Danish Sadruddin Ansari, et.al , “Comparative
Analysis of MIVAN Formwork Building and Conventional
Formwork Building Based on Cost and Duration ”,
International Journal of Engineering Research 2016.
ISSN:2319-6890)(online),2347-5013(print) Volume No.5,
Issue No.8, pp : 672-675 1 August 2016
10. Li Jiang, et.al “SUPPORTING AUTOMATED
CONSTRUCTABILITY CHECKING FOR FORMWORK
CONSTRUCTION: AN ONTOLOGY”, Journal of Information
Technology in Construction 2016. ISSN 1874-4753 ITcon
Vol. 21 (2016), Liang & Leicht.
11. Ar. Pashmeena Ghom, “ Fast Track Construction
Technique–With Special Reference to Formwork System
for High Rise Structure ”, Journal of Civil Engineering and
Environmental Technology 2016. Journal of Civil
Engineering and Environmental Technology, p-ISSN:
2349-8404; e-ISSN: 2349-879X; Volume 3, Issue 7; April-
June, 2016, pp. 618-622
12. Syed Ahraz Ahmad, et.al , “A BRIEF STUDY ON
THE TYPES OF SHUTTERING AND THEIR COMPARISON
”,International Research Journal of Engineering and
Technology (IRJET) 2016, e-ISSN: 2395 -0056 Volume: 03
Issue: 05, May-2016, p-ISSN: 2395-0072
13. Tejas D. Aradhye, et.al ,“STUDY OF ADVANCED
TUNNEL FORMWORK SYSTEM IN HIGH RISE BUILDING”,
IJRET: International Journal of Research in Engineering
and Technology 2016, eISSN: 2319-1163 | pISSN: 2321-
7308, Volume: 05 Issue: 05
14. Aaqib Majid Khan, et.al , “Impact of Mivan
Formwork over Conventional Formwork ”, International
Journal of Science and Research (IJSR) 2017. ISSN
(Online): 2319-7064, Index Copernicus Value (2015):
78.96 | Impact Factor (2015): 6.391, Volume 6 Issue 7, July
2017
15. Bhanulatha G N M.Sreenivasulu Reddy, et.al ,
“Study of Dynamic Behaviour of MIVAN Structure with
Different Percentage of Openings and Different Seismic
Zones ”, International Journal of Advances in Scientific
Research and Engineering (ijasre) 2017. E-ISSN : 2454-
8006, DOI: http://dx.doi.org/10.7324/
IJASRE.2017.32511, Vol.3 (9) Oct - 2017
16. Hemendrasinh Chauhan, et.al ,“COMPARISON
AND EFFECTIVENESS OF MIVAN FORMWORK OVER THE
CONVENTIONAL FORMWORK ”, Journal of Emerging
Technologies and Innovative Research (JETIR) 2017.
December 2017, Volume 4, Issue 12 JETIR1712036 (ISSN-
2349-5162)
17. Jyoti Suresh Magdum, et.al ,“Comparative Study of
Various Types of Aluminium Formworks ”,International
Journal of Engineering Research and Technology 2017,
ISSN 0974-3154 Volume 10, Number 1 (2017)
18. Mayur Sanjay Lodha, et.al , “Comparative Study of
Mivan Formwork with Tunnel Form System for High Rise
Building”International Research Journal of Engineering
and Technology (IRJET) 2017, e-ISSN: 2395-0056, Volume:
04 Issue: 11, Nov -2017, p-ISSN: 2395-0072 © 2017,
IRJET, Impact Factor value: 6.171, ISO 9001:2008 Certified
Journal
19. Pawan M. Walvekar, et.al ,“Seismic Performance
Evaluation of Mivan Structural System v/s Conventional
Structural System with Effect of SSI by Pushover Analysis”,
International Research Journal of Engineering and
Technology (IRJET) 2017. e-ISSN: 2395 -0056 Volume: 04
Issue: 06 | June -2017, p-ISSN: 2395-0072
20. Prof. R. B. Bajare, et.al, “Remedies to the Common
Deficiencies Faced in Mivan Technology at Malin
Rehabilitation'', IOSR Journal of Mechanical and Civil
Engineering 2017, e-ISSN: 2278-1684,p-ISSN: 2320-334X,
Volume 14, Issue 2 Ver. IV (Mar. - Apr. 2017), DOI:
10.9790/1684-1402041923, PP 19-23](https://image.slidesharecdn.com/irjet-v10i4140-230613064055-a9631ed7/85/Mivan-Formwork-in-Construction-13-320.jpg)
![International Research Journal of Engineering and Technology (IRJET) e-ISSN: 2395-0056
Volume: 10 Issue: 04 | Apr 2023 www.irjet.net p-ISSN: 2395-0072
© 2023, IRJET | Impact Factor value: 8.226 | ISO 9001:2008 Certified Journal | Page 934
21. R. Thiyagarajan, et.al , “ALUMINUM FORMWORK
SYSTEM USING HIGHRISE BUILDINGS CONSTRUCTION”,
International Journal of Advanced Research in Engineering
and Technology (IJARET) 2017, Volume 8, Issue 6, Nov -
Dec 2017, pp. 29–41.
22. Vasav R. Rakholia, et.al , “Comparative Studies of
Construction Techniques (Conventional vs Mivan)”,
International Journal of Research in Engineering and
Technology (IJRET) 2017, e-ISSN: 2395-0056, Volume: 04
Issue: 11, Nov -2017 www.irjet.net p-ISSN: 2395-0072
23. Akshay Gulghane, et.al ,“Time and Cost
Optimization of Construction Project Using Mivan
Technology ”, Journal of Engineering Research and
Application 2018, ISSN : 2248-9622, Vol. 8, Issue 8 (Part -
II) Aug 2018, pp 70-74.
24. Devang Gohel, et.al , “‘Comparative Study of
Monolithic Structure over Conventional Structure
Monolithic Structure: A Case Study at Vadodara City”,
International Journal of Technical Innovation in Modern
Engineering & Science (IJTIMES) 2018, Impact Factor: 3.45
(SJIF-2015), e-ISSN: 2455-2585, Volume 4, Issue 5, May-
2018.
25. Kavita Patgar, et.al , “Conventional formwork &
mivan formwork structure –A comparative study &
analysis”, International Journal of Recent Trends in
Engineering & Research (IJRTER) 2018,
DOI:10.23883/IJRTER.2018.4266.JHJOC, Volume 04, Issue
04; April- 2018 [ISSN: 2455-1457].](https://image.slidesharecdn.com/irjet-v10i4140-230613064055-a9631ed7/85/Mivan-Formwork-in-Construction-14-320.jpg)