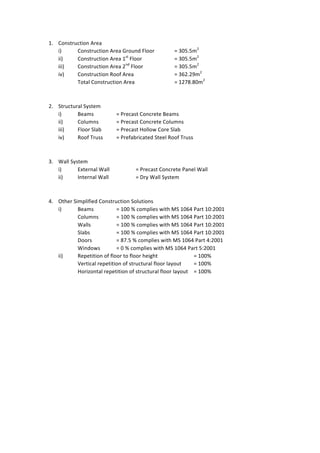
IBS Score
- 1. 1. Construction Area i) Construction Area Ground Floor = 305.5m2 ii) Construction Area 1st Floor = 305.5m2 iii) Construction Area 2nd Floor = 305.5m2 iv) Construction Roof Area = 362.29m2 Total Construction Area = 1278.80m2 2. Structural System i) Beams = Precast Concrete Beams ii) Columns = Precast Concrete Columns iii) Floor Slab = Precast Hollow Core Slab iv) Roof Truss = Prefabricated Steel Roof Truss 3. Wall System i) External Wall = Precast Concrete Panel Wall ii) Internal Wall = Dry Wall System 4. Other Simplified Construction Solutions i) Beams = 100 % complies with MS 1064 Part 10:2001 Columns = 100 % complies with MS 1064 Part 10:2001 Walls = 100 % complies with MS 1064 Part 10:2001 Slabs = 100 % complies with MS 1064 Part 10:2001 Doors = 87.5 % complies with MS 1064 Part 4:2001 Windows = 0 % complies with MS 1064 Part 5:2001 ii) Repetition of floor to floor height = 100% Vertical repetition of structural floor layout = 100% Horizontal repetition of structural floor layout = 100%
- 2. Total of Part 3 26 IBS Content Score Of Project (Part 1 + Part 2 + Part 3) 96 ELEMENTS AREA (m2 ) OR LENGTH (m) IBS FACTOR COVERAGE IBS SCORE Part 1: Structural Elements Precast Beams + Precast Columns + Precast Floor Slab (2 units + Corridor) 305.5m2 1.0 (916.5/1278.8) = 0.72 0.72 x 1.0 x 50 = 36 Prefabrication Steel Roof Truss 362.29 m2 1.0 (362.29/1278.8) = 0.28 0.28 x 1.0 x 50 = 14 Total of Part 1 (3 floors + roof) 1278.8 m2 1.0 50 Part 2: Wall System External Wall: Precast Concrete Panel 71.44m 1.0 (71.44/97.19) = 0.74 0.74 x 1.0 x 20 = 14.8 Internal Wall: Dry Wall System 25.75m 1.0 (25.75/97.19) = 0.26 0.26 x 1.0 x 20 = 5.2 Total of Part 2 97.19m 1.0 20 Part 3: Other Simplified Construction Solutions 100 % beams sizes follow MS 1064 Part 10:2001 100% 4 100 % columns sizes follow MS 1064 Part 10:2001 100% 4 100 % wall thickness sizes follow MS 1064 Part 10:2001 100% 4 100 % slab thickness follow MS 1064 Part 10:2001 100% 4 87.5 % door sizes follow MS 1064 Part 4:2001 87.5% 4 0 % window sizes follow MS 1064 Part 5:2001 0% 0 100% Repetition of floor to floor height 100% 2 100% Vertical repetition of structural floor layout 100% 2 100% Horizontal repetition of structural floor layout 100% 2
- 3. Precast Foundation TYPE FOOTING(mm) COLUMN STUMP (mm) QUANTITY LENGTH WIDTH HEIGHT LENGTH WIDTH HEIGHT 20 F1 500 500 300 300 300 800 Precast Beams TYPE LENGTH (mm) HEIGHT (mm) THICKNESS (mm) QUANTITY B1 4350 400 300 12 B2 7100 18 B3 4700 24 B4 3300 18 B5 6075 9 B6 11500 6 B7 1750 12 B8 2800 12 D9 5000 12 Precast Columns TYPE POLE (mm) CORBEL (mm) QUANTITY LENGTH WIDTH HEIGHT LENGTH WIDTH HEIGHT QUANTITY C1 300 300 3800 350 200 300 4 24 C2 300 300 3800 350 200 300 2 30 C3 300 300 3800 350 200 300 3 6 Precast Walls TYPE LENGTH (mm) HEIGHT (mm) THICKNESS (mm) QUANTITY W1 3750 3300 150 6 W2 4400 6 W3 3300 6 W4 2000 12 W5 3000 6 W6 1500 12 W7 6075 3 Precast Walls With Doors TYPE LENGTH (mm) HEIGHT (mm) THICKNESS (mm) QUANTITY WD1 3750 3300 150 6 WD2 3800 6 WD3 2800 6 WD4 6800 12 WD5 1500 12 WD6 6075 1 WD7 4400 6
- 4. Precast Walls With Windows TYPE LENGTH (mm) HEIGHT (mm) THICKNESS (mm) QUANTITY WW1 3750 3300 150 12 WW2 6800 6 WW3 3300 6 Precast Staircase TYPE RISER (mm) THREAT (mm) TOTAL HEIGHT TOTAL WIDTH LENGTH WIDTH QUANTITY LENGTH WIDTH QUANTITY ST 1 1600 200 19 1600 250 19 3800 3350 Precast Concrete Hollow Walls TYPE LENGTH (mm) WIDTH (mm) THICKNESS (mm) QUANTITY S1 4600 1800 150 14 S2 3500 12 S3 6500 3 S4 1800 10 Dry Wall Toilet Pod TYPE LENGTH (mm) WIDTH (mm) HEIGHT (mm) THICKNESS (mm) QUANTITY TP1 2700 1300 3300 120 12 Prefab Purlin TYPE LENGTH (mm) WIDTH (mm) HEIGHT (mm) QUANTITY P1 23000 150 150 15 Prefab Truss TYPE LENGTH (mm) WIDTH (mm) HEIGHT (mm) QUANTITY T1 21200 150 1250 15 Precast Balcony TYPE LENGTH (mm) WIDTH (mm) THICKNESS (mm) QUANTITY BC1 4850 2000 150 6 Precast Planter TYPE LENGTH (mm) WIDTH (mm) HEIGHT (mm) QUANTITY PT1 4850 1000 600 6